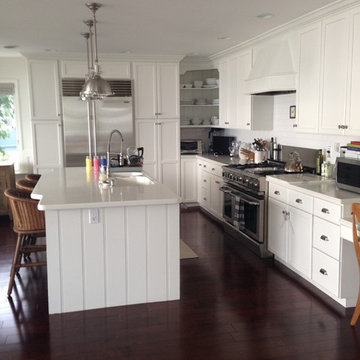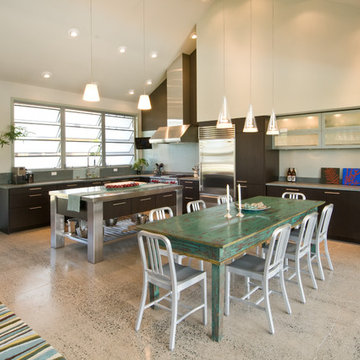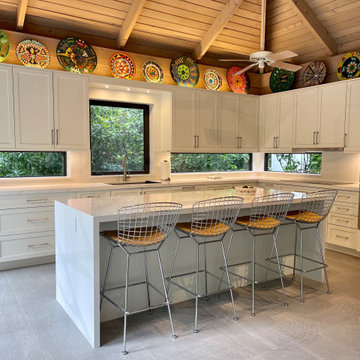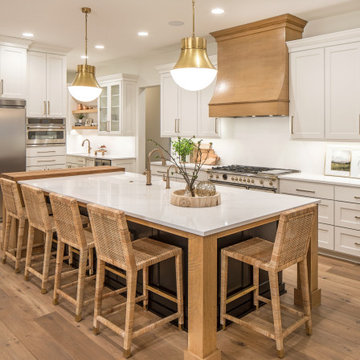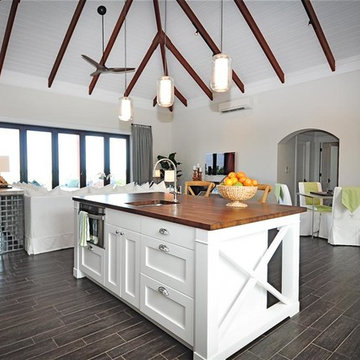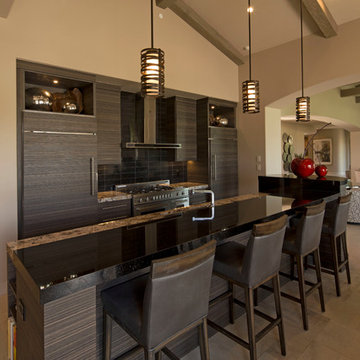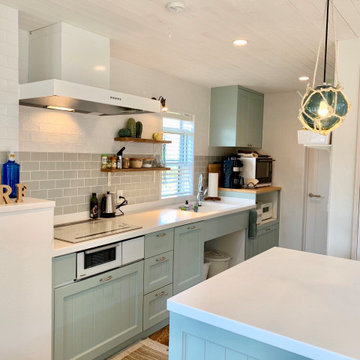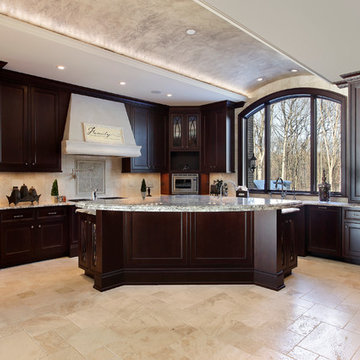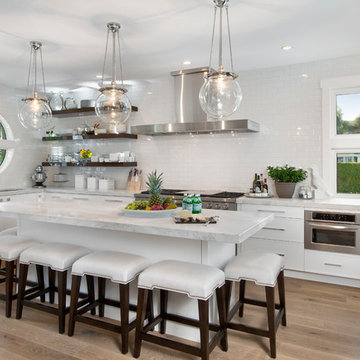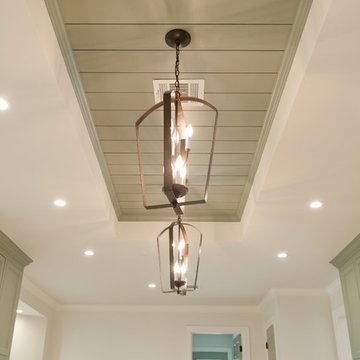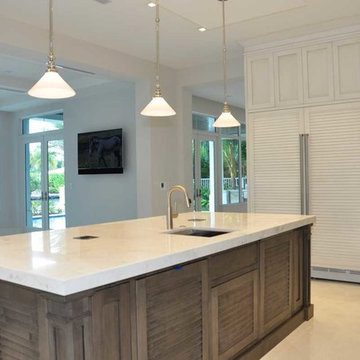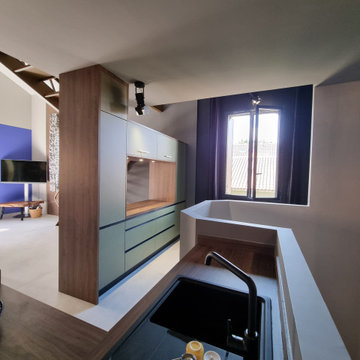Tropical Kitchen with with Island Design Ideas
Sort by:Popular Today
201 - 220 of 1,185 photos
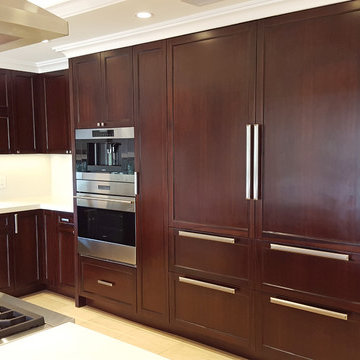
Built in 1998, the 2,800 sq ft house was lacking the charm and amenities that the location justified. The idea was to give it a "Hawaiiana" plantation feel.
Exterior renovations include staining the tile roof and exposing the rafters by removing the stucco soffits and adding brackets.
Smooth stucco combined with wood siding, expanded rear Lanais, a sweeping spiral staircase, detailed columns, balustrade, all new doors, windows and shutters help achieve the desired effect.
On the pool level, reclaiming crawl space added 317 sq ft. for an additional bedroom suite, and a new pool bathroom was added.
On the main level vaulted ceilings opened up the great room, kitchen, and master suite. Two small bedrooms were combined into a fourth suite and an office was added. Traditional built-in cabinetry and moldings complete the look.
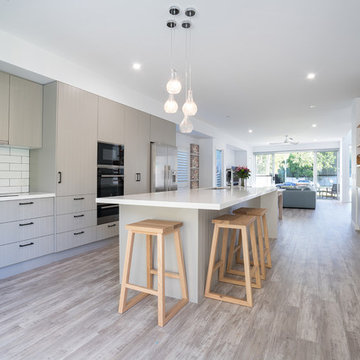
Alterations and additions to a very modest beach side bungalow in order to create a modest family home that provides connected flexible spaces that merge internal living zones to the landscape beyond.
image by Studio Next
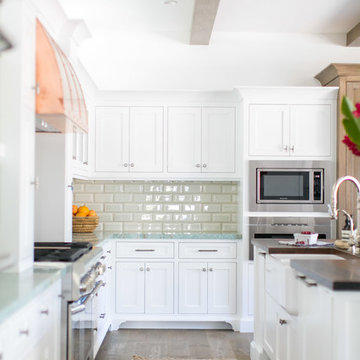
Interior Design: Blackband Design
Build: Patterson Custom Homes
Architecture: Andrade Architects
Photography: Ryan Garvin
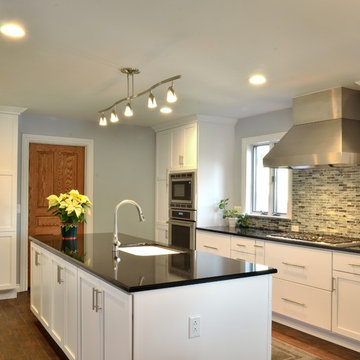
The island is large and the floor space between other cabinetry is wide and accessible for two persons to move freely when both are cooking.
The wall cabinet to the right of the cooktop houses the homeowners coffeepot with electrical inside. Back side of island houses dinnerware and glass ware. Sink is an integral Corian Brand Sink. Counters are quartz.
Photography by Timothy Moran
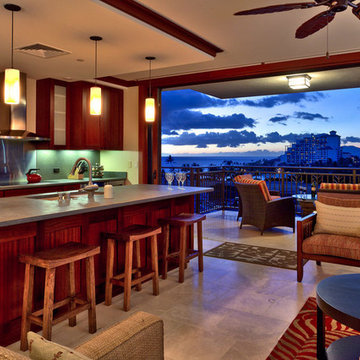
Ko Olina Resort is a luxury master-planned ocean front community located along the leeward coast of Oahu. Built on 642-acres, the resort not only includes five gated communities reflecting the architectural style of the islands. Beautifully designed, they include single family homes, town houses and condominium villas, with 2 to 3 bedrooms and baths.
Once a destination for island royalty, this luxurious resort is nestled between a private lagoon and marina on the southwestern part of the island Oahu in Hawaii. This project called for Panda’s ability to create custom high-end windows and doors on a large scale. Panda supplied 600 automated aluminum/wood clad Lift & Slide systems in various sizes, and 800 Tilt & Turn windows for this elite project.
What better way to enjoy island life than with a Panda Door System welcoming the sights indoors with virtually no obstruction. The opening for each condominum villa is 18′ wide by 8′ high with a fixed side lights on each side. Panda’s Lift & Slide complements the luxurious flavor present at this fine beach resort. Two panels pocket on each side to fully open the indoors to the outdoors for an irresistible view.
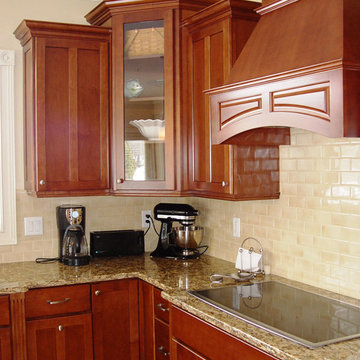
Kitchen in a new custom home in Wethersfield, CT designed by Jennifer Morgenthau Architect, LLC
Tropical Kitchen with with Island Design Ideas
11
