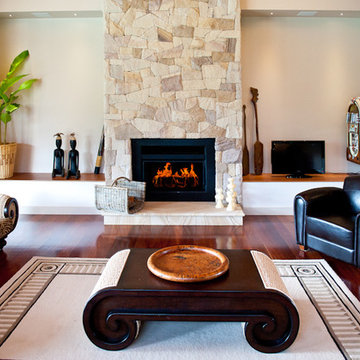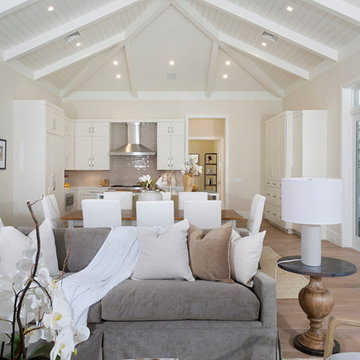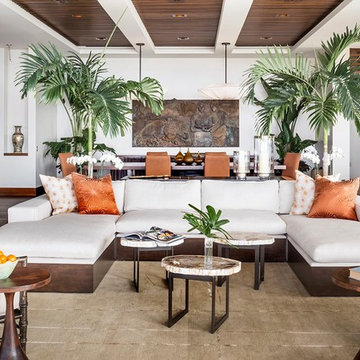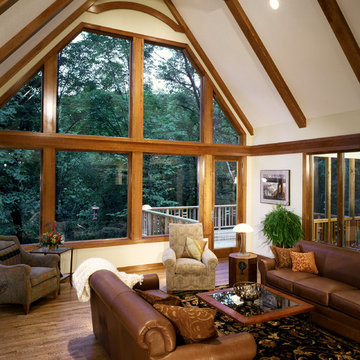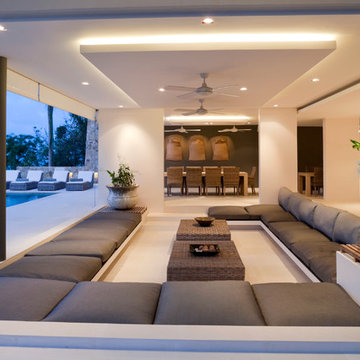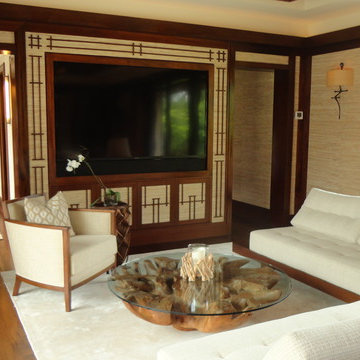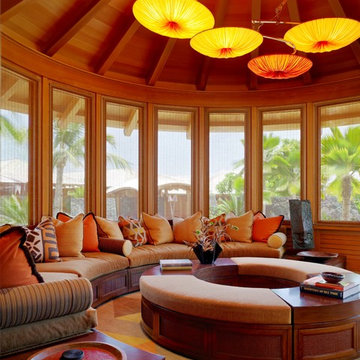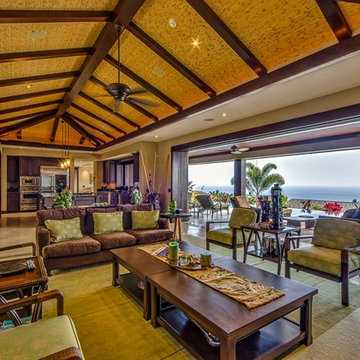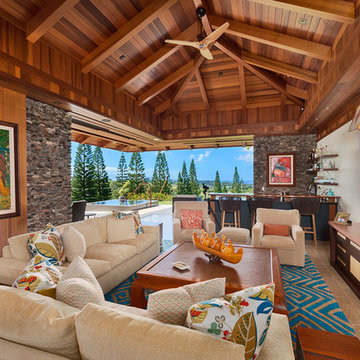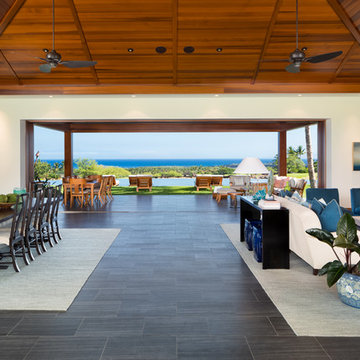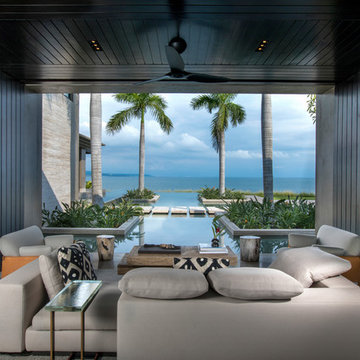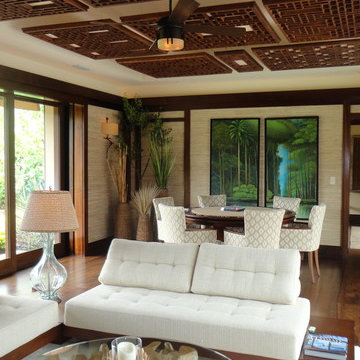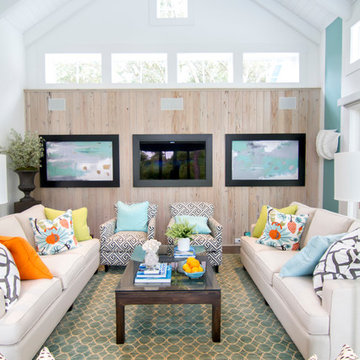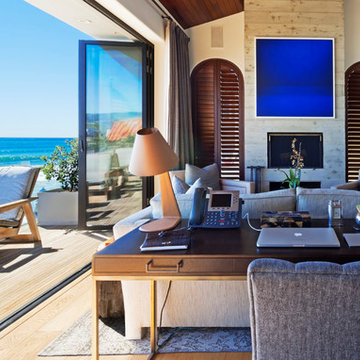Tropical Living Design Ideas
Refine by:
Budget
Sort by:Popular Today
1 - 20 of 347 photos
Item 1 of 3
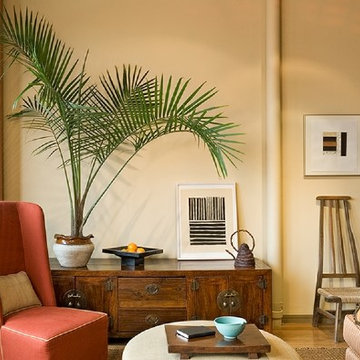
In collaboration with Paprvue LLC (Fairlee, VT). Photography by Rob Karosis (Rollingsford, NH).
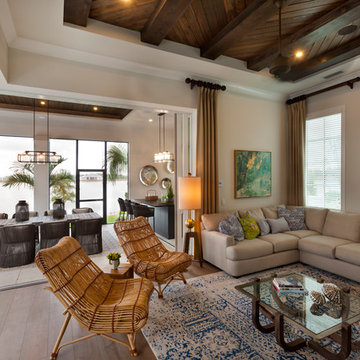
Visit The Korina 14803 Como Circle or call 941 907.8131 for additional information.
3 bedrooms | 4.5 baths | 3 car garage | 4,536 SF
The Korina is John Cannon’s new model home that is inspired by a transitional West Indies style with a contemporary influence. From the cathedral ceilings with custom stained scissor beams in the great room with neighboring pristine white on white main kitchen and chef-grade prep kitchen beyond, to the luxurious spa-like dual master bathrooms, the aesthetics of this home are the epitome of timeless elegance. Every detail is geared toward creating an upscale retreat from the hectic pace of day-to-day life. A neutral backdrop and an abundance of natural light, paired with vibrant accents of yellow, blues, greens and mixed metals shine throughout the home.
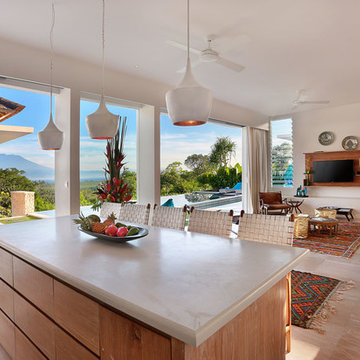
open-plan living room is for easy entertaining, its walls of glass doors leading onto the pool terrace and highlighting the stunning views and tropical setting. (The doors fold back completely for open-air sea-breeze living, or can be closed to create air-conditioned comfort.)
Within the central section, the large over-size built in sofa with cream feather filled seat cushions , timber & hide occasional chairs with footstools, ottomans and a collection of small moveable tables
Moroccan rugs adorn the floors of the villa living areas and bedrooms. Hand made fish trap lights come alive at night casting shadows on the white walls.
The kitchen features limed teak cabinets and white stone benchtops, with a large island bench for casual meals and entertaining.
DESIGN: Jodie Cooper Design
Agus Darmika Photography
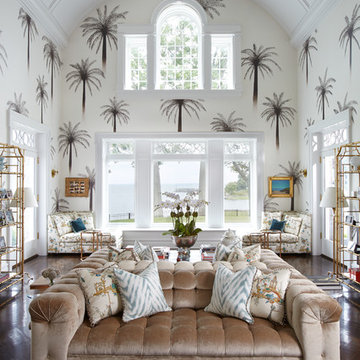
Photography by Keith Scott Morton
From grand estates, to exquisite country homes, to whole house renovations, the quality and attention to detail of a "Significant Homes" custom home is immediately apparent. Full time on-site supervision, a dedicated office staff and hand picked professional craftsmen are the team that take you from groundbreaking to occupancy. Every "Significant Homes" project represents 45 years of luxury homebuilding experience, and a commitment to quality widely recognized by architects, the press and, most of all....thoroughly satisfied homeowners. Our projects have been published in Architectural Digest 6 times along with many other publications and books. Though the lion share of our work has been in Fairfield and Westchester counties, we have built homes in Palm Beach, Aspen, Maine, Nantucket and Long Island.
Tropical Living Design Ideas
1





