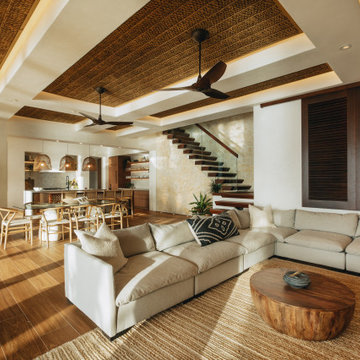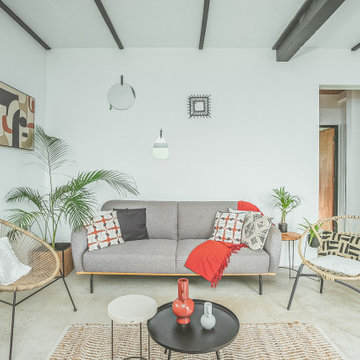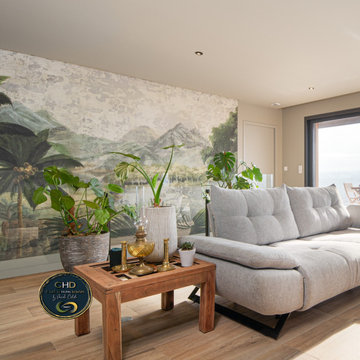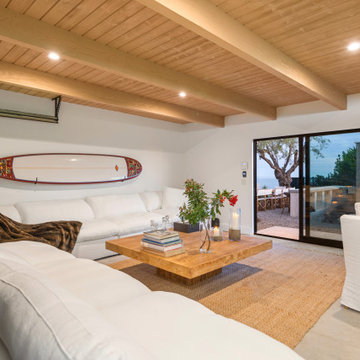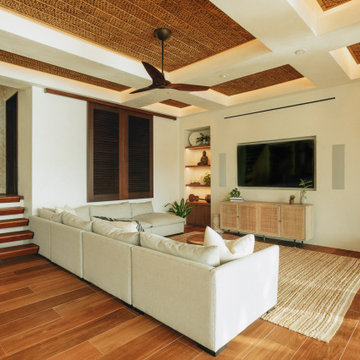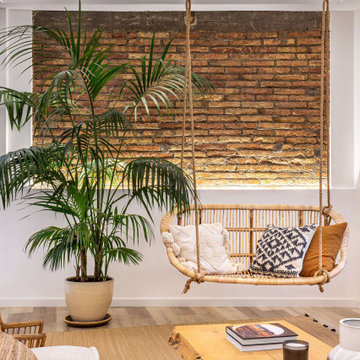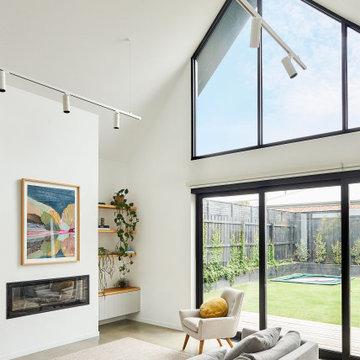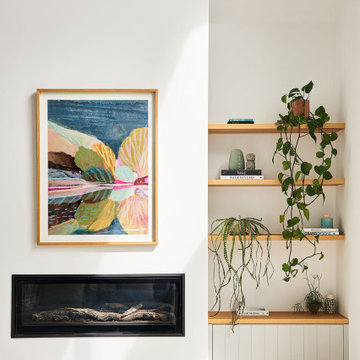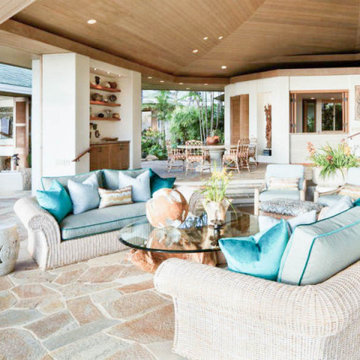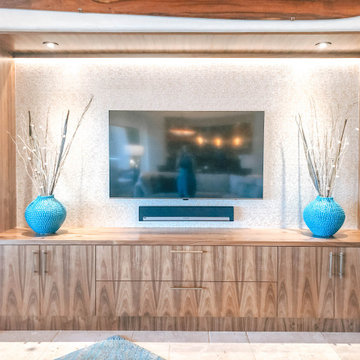Tropical Living Design Ideas
Refine by:
Budget
Sort by:Popular Today
101 - 120 of 147 photos
Item 1 of 3
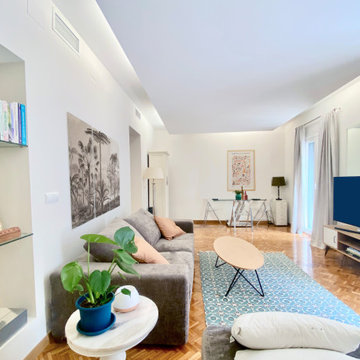
Reforma y decoración de salón moderno con aire exótico y atemporal.
Se realiza instalación de foseado en techos para ocultar iluminación y se restaura suelo de parquet natural.
Para el mobiliario se emplean piezas modernas mezcladas con otras de toque más clásico para dotar a esta vivienda de un aire actualizado y renovado. Se mezclan colores neutros con colores más vivos y cálidos, predominando los beiges, naranjas y azules.
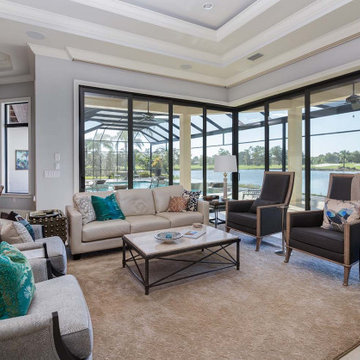
This unique 1 story Coastal house plan features 3 bedrooms, 3 baths, 2 half baths and 2 side entry garages. The 1 car garage is 370sf and the 2 car garage is 538sf.
***Note: Photos may reflect changes made to original house plan design***
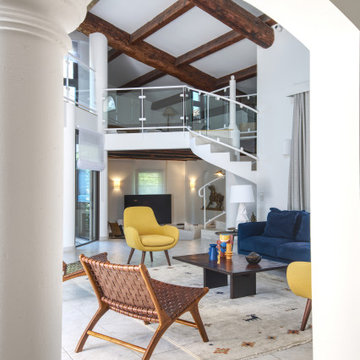
Le salon a été re décoré entièrement. Nous avons installé une clim. Nous avons repensé le petit salon pour en faire un espace TV cosy. Nous avons fabriqué un grand meuble TV en placo dans un style balinais. Nous avons condamné le vitrail car il n'avait pas de cohérence dans le nouveau style et nous avons installés rideaux voilages et stores pour adoucir les espaces.
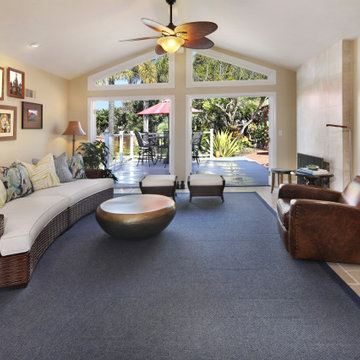
A very outdated layout and furniture left this prominent space in our client's home ignored, dark, and unused. Updating the furniture to reflect their style and opening up the layout brought harmony to their home and created a space that they celebrate and utilize daily.
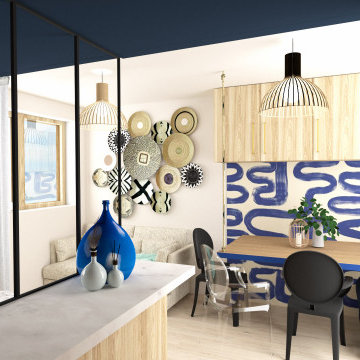
Studio : 30 m² au de-là des murs
De par sa surface restreinte, ce studio nécessitait un travail pointu d’optimisation de l’espace ainsi qu’une délimitation spatiale suggérée. C’est pourquoi nous avons eu recours à différents procédés tels que les boîtes colorées, les différences de sols, les verrières... Son esthétique nous invite au voyage et à la contemplation du bleu profond ouvrant ainsi les frontières au de-là des murs.
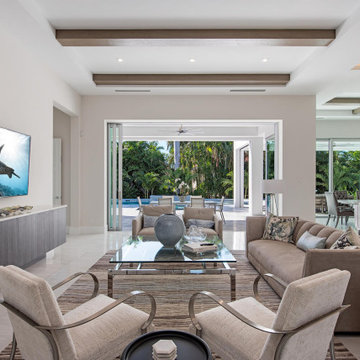
This 4600sf coastal contemporary floor plan features 4 bedroom, 5 baths and a 3 car garage. It is 66’8″ wide, 74’4″ deep and 29’6″ high. Its design includes a slab foundation, 8″ CMU exterior walls on both the 1st and 2nd floor, cement tile and a stucco finish. Total square foot under roof is 6,642.
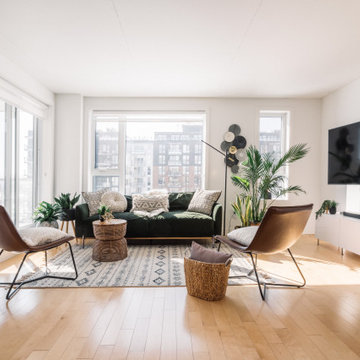
Inspiration for a modern open concept condo with light wood floor, staged in a Boho chic style with tropical plants, dark green sofa, boho accent cushions, boho rug, rattan accent table, African masks
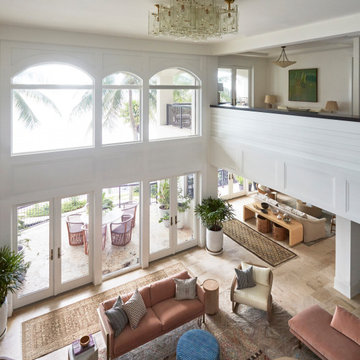
Coconut Grove is Southwest of Miami beach near coral gables and south of downtown. It’s a very lush and charming neighborhood. It’s one of the oldest neighborhoods and is protected historically. It hugs the shoreline of Biscayne Bay. The 10,000sft project was originally built
17 years ago and was purchased as a vacation home. Prior to the renovation the owners could not get past all the brown. He sails and they have a big extended family with 6 kids in between them. The clients wanted a comfortable and causal vibe where nothing is too precious. They wanted to be able to sit on anything in a bathing suit. KitchenLab interiors used lots of linen and indoor/outdoor fabrics to ensure durability. Much of the house is outside with a covered logia.
The design doctor ordered the 1st prescription for the house- retooling but not gutting. The clients wanted to be living and functioning in the home by November 1st with permits the construction began in August. The KitchenLab Interiors (KLI) team began design in May so it was a tight timeline! KLI phased the project and did a partial renovation on all guest baths. They waited to do the master bath until May. The home includes 7 bathrooms + the master. All existing plumbing fixtures were Waterworks so KLI kept those along with some tile but brought in Tabarka tile. The designers wanted to bring in vintage hacienda Spanish with a small European influence- the opposite of Miami modern. One of the ways they were able to accomplish this was with terracotta flooring that has patina. KLI set out to create a boutique hotel where each bath is similar but different. Every detail was designed with the guest in mind- they even designed a place for suitcases.
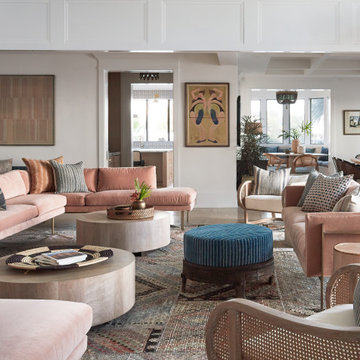
Coconut Grove is Southwest of Miami beach near coral gables and south of downtown. It’s a very lush and charming neighborhood. It’s one of the oldest neighborhoods and is protected historically. It hugs the shoreline of Biscayne Bay. The 10,000sft project was originally built
17 years ago and was purchased as a vacation home. Prior to the renovation the owners could not get past all the brown. He sails and they have a big extended family with 6 kids in between them. The clients wanted a comfortable and causal vibe where nothing is too precious. They wanted to be able to sit on anything in a bathing suit. KitchenLab interiors used lots of linen and indoor/outdoor fabrics to ensure durability. Much of the house is outside with a covered logia.
The design doctor ordered the 1st prescription for the house- retooling but not gutting. The clients wanted to be living and functioning in the home by November 1st with permits the construction began in August. The KitchenLab Interiors (KLI) team began design in May so it was a tight timeline! KLI phased the project and did a partial renovation on all guest baths. They waited to do the master bath until May. The home includes 7 bathrooms + the master. All existing plumbing fixtures were Waterworks so KLI kept those along with some tile but brought in Tabarka tile. The designers wanted to bring in vintage hacienda Spanish with a small European influence- the opposite of Miami modern. One of the ways they were able to accomplish this was with terracotta flooring that has patina. KLI set out to create a boutique hotel where each bath is similar but different. Every detail was designed with the guest in mind- they even designed a place for suitcases.
Tropical Living Design Ideas
6




