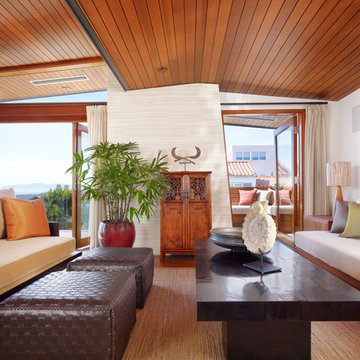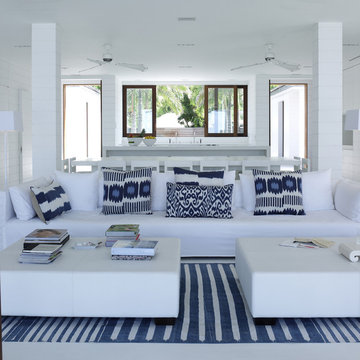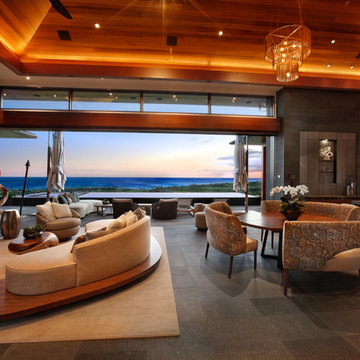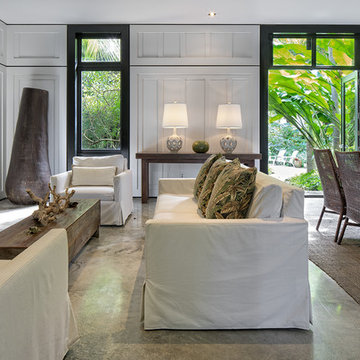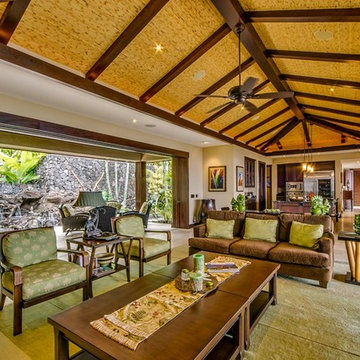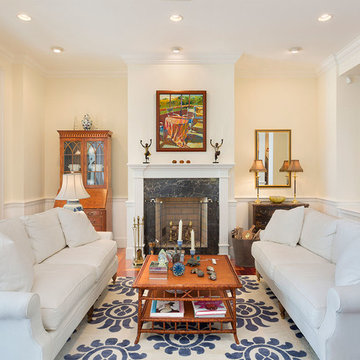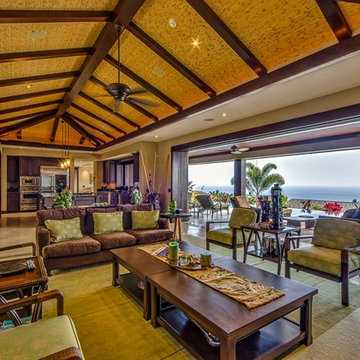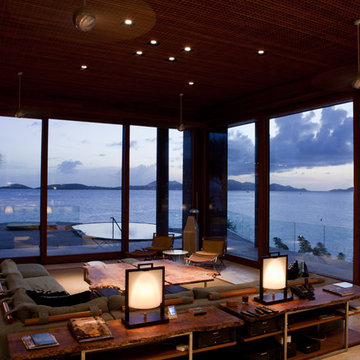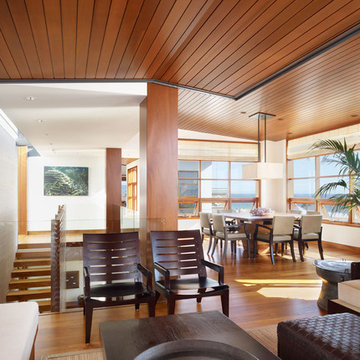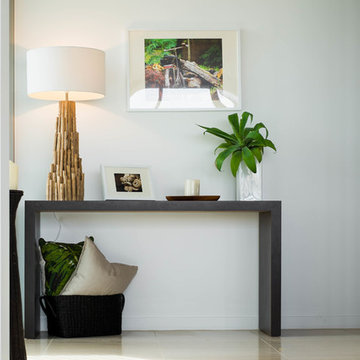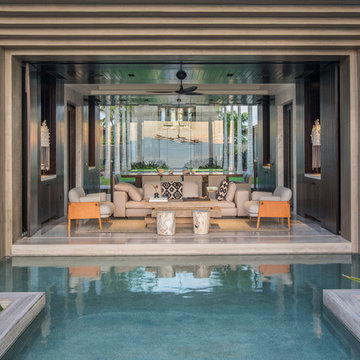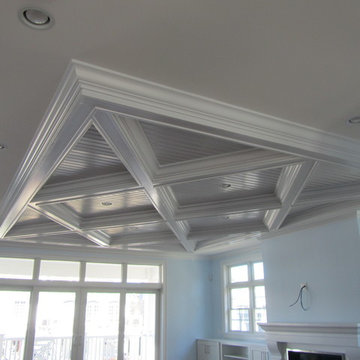Tropical Living Room Design Photos
Refine by:
Budget
Sort by:Popular Today
21 - 40 of 235 photos
Item 1 of 3
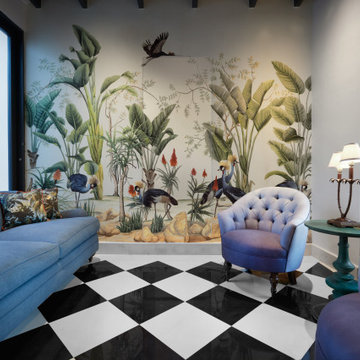
Wallpaper mural serves as a platform for faux door that leads to master bedroom. Mural by Mural Resources. Sofa and lounge chairs by Kim Salmella. Lounge chair fabric by Zak and Fox.
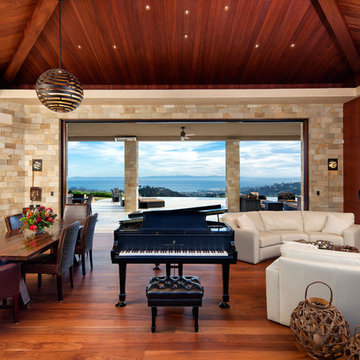
Four men worked eight months to install the Egyptian limestone marble found in the entry, on both interior and exterior walls, all of the fireplaces, all exterior columns, throughout the master bathroom, and even on the pool deck.
Architect: Edward Pitman Architects
Builder: Allen Constrruction
Photos: Jim Bartsch Photography
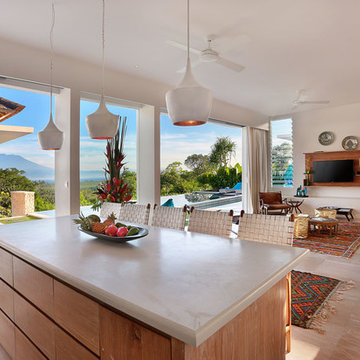
open-plan living room is for easy entertaining, its walls of glass doors leading onto the pool terrace and highlighting the stunning views and tropical setting. (The doors fold back completely for open-air sea-breeze living, or can be closed to create air-conditioned comfort.)
Within the central section, the large over-size built in sofa with cream feather filled seat cushions , timber & hide occasional chairs with footstools, ottomans and a collection of small moveable tables
Moroccan rugs adorn the floors of the villa living areas and bedrooms. Hand made fish trap lights come alive at night casting shadows on the white walls.
The kitchen features limed teak cabinets and white stone benchtops, with a large island bench for casual meals and entertaining.
DESIGN: Jodie Cooper Design
Agus Darmika Photography
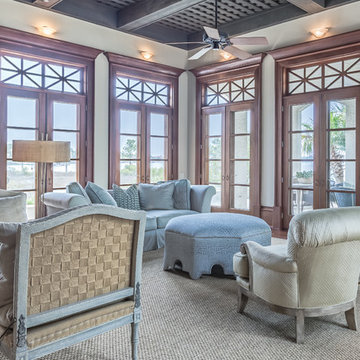
An Architectural and Interior Design Masterpiece! This luxurious waterfront estate resides on 4 acres of a private peninsula, surrounded by 3 sides of an expanse of water with unparalleled, panoramic views. 1500 ft of private white sand beach, private pier and 2 boat slips on Ono Harbor. Spacious, exquisite formal living room, dining room, large study/office with mahogany, built in bookshelves. Family Room with additional breakfast area. Guest Rooms share an additional Family Room. Unsurpassed Master Suite with water views of Bellville Bay and Bay St. John featuring a marble tub, custom tile outdoor shower, and dressing area. Expansive outdoor living areas showcasing a saltwater pool with swim up bar and fire pit. The magnificent kitchen offers access to a butler pantry, balcony and an outdoor kitchen with sitting area. This home features Brazilian Wood Floors and French Limestone Tiles throughout. Custom Copper handrails leads you to the crow's nest that offers 360degree views.
Photos: Shawn Seals, Fovea 360 LLC
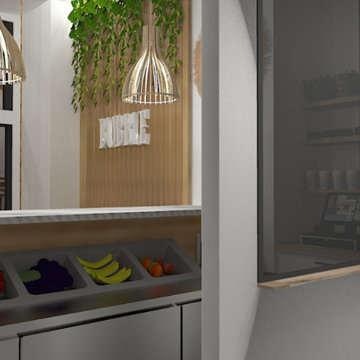
Local commercial de 18m².
Les clients souhaitaient en faire un salon de thé.
Un mélange de bohème et d'exotisme.
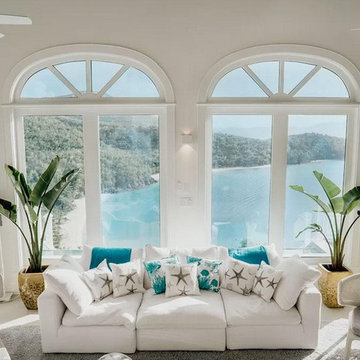
Tucked away inside the Virgin Islands National Park boundaries, Hawksnest Villa sits on the hillside of Hawksnest Bay overlooking its powdery white sandy beaches, shimmering azure and lush vegetation. While the level of privacy and peace at the Villa are conspicuous, the world-famous beaches, such as Hawknest Beach or Trunk Bay, and the town of Cruz Bay are only minutes away by car.
Hawksnest Villa marries modern architecture with luxurious but yet minimalistic interior design and thereby represents an extraordinary vacation home in the Caribbean.
Tropical Living Room Design Photos
2
