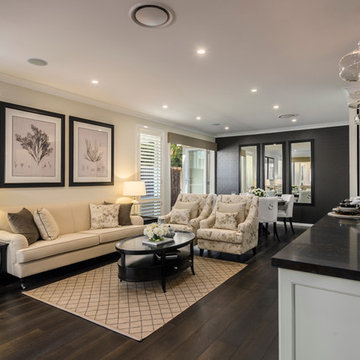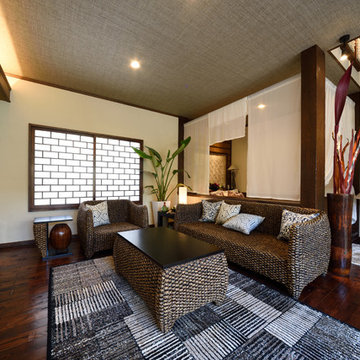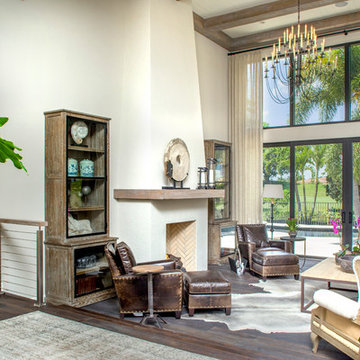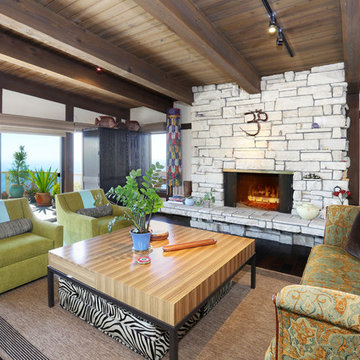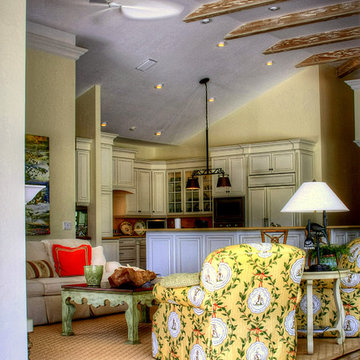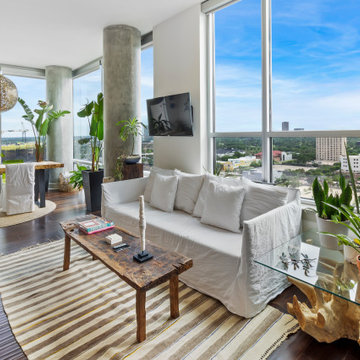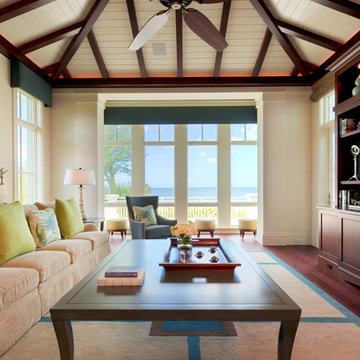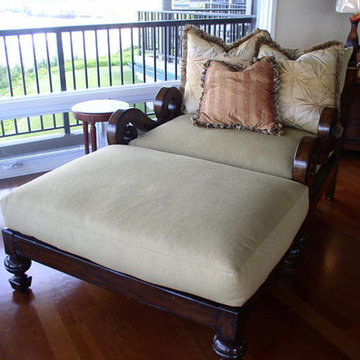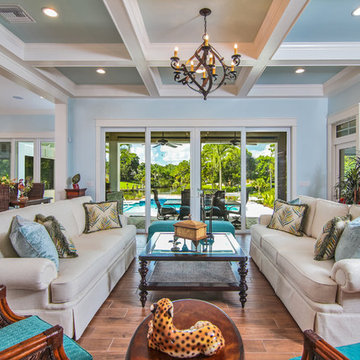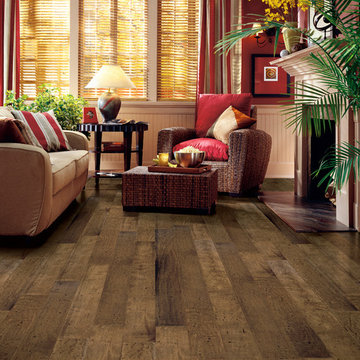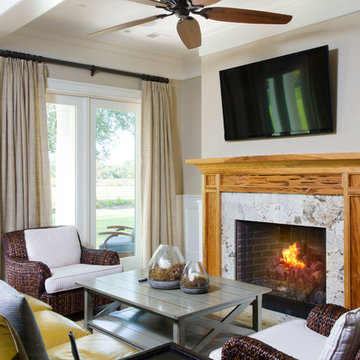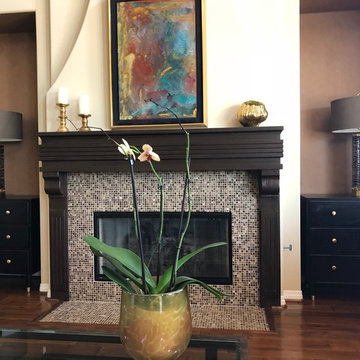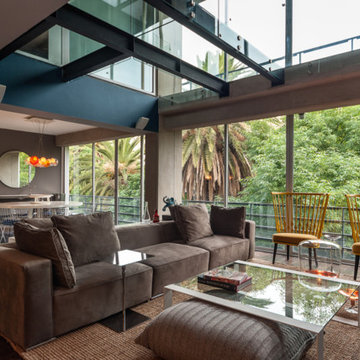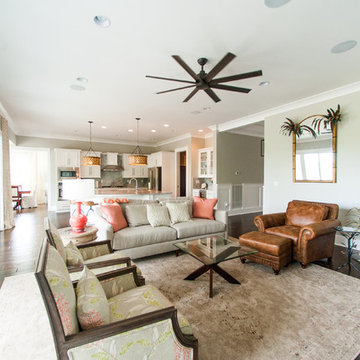Tropical Living Room Design Photos with Dark Hardwood Floors
Sort by:Popular Today
121 - 140 of 268 photos
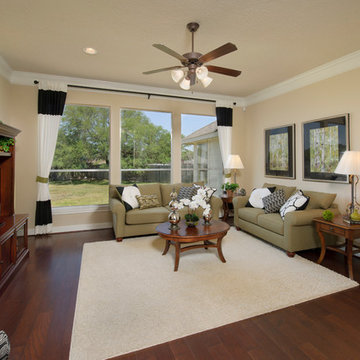
The Savannah centers around an oversized family room that blends into a country kitchen, complete with a breakfast area and formal dining room. The kitchen features extensive cabinets and a work island. Multiple rooms with raised ceilings and plenty of natural light make the Savannah feel spacious and welcoming. The master suite includes dual vanities, soaking tub, walk-in closet and custom shower. Tour the fully furnished model at our Bryan Design Center.
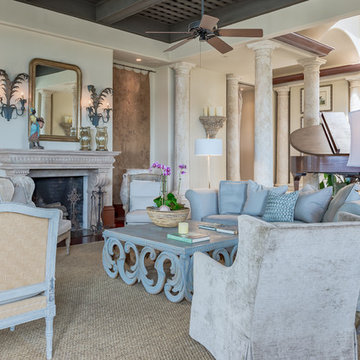
An Architectural and Interior Design Masterpiece! This luxurious waterfront estate resides on 4 acres of a private peninsula, surrounded by 3 sides of an expanse of water with unparalleled, panoramic views. 1500 ft of private white sand beach, private pier and 2 boat slips on Ono Harbor. Spacious, exquisite formal living room, dining room, large study/office with mahogany, built in bookshelves. Family Room with additional breakfast area. Guest Rooms share an additional Family Room. Unsurpassed Master Suite with water views of Bellville Bay and Bay St. John featuring a marble tub, custom tile outdoor shower, and dressing area. Expansive outdoor living areas showcasing a saltwater pool with swim up bar and fire pit. The magnificent kitchen offers access to a butler pantry, balcony and an outdoor kitchen with sitting area. This home features Brazilian Wood Floors and French Limestone Tiles throughout. Custom Copper handrails leads you to the crow's nest that offers 360degree views.
Photos: Shawn Seals, Fovea 360 LLC
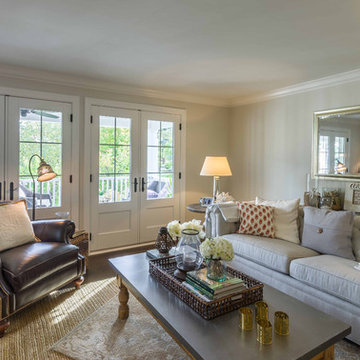
This 1990s brick home had decent square footage and a massive front yard, but no way to enjoy it. Each room needed an update, so the entire house was renovated and remodeled, and an addition was put on over the existing garage to create a symmetrical front. The old brown brick was painted a distressed white.
The 500sf 2nd floor addition includes 2 new bedrooms for their teen children, and the 12'x30' front porch lanai with standing seam metal roof is a nod to the homeowners' love for the Islands. Each room is beautifully appointed with large windows, wood floors, white walls, white bead board ceilings, glass doors and knobs, and interior wood details reminiscent of Hawaiian plantation architecture.
The kitchen was remodeled to increase width and flow, and a new laundry / mudroom was added in the back of the existing garage. The master bath was completely remodeled. Every room is filled with books, and shelves, many made by the homeowner.
Project photography by Kmiecik Imagery.
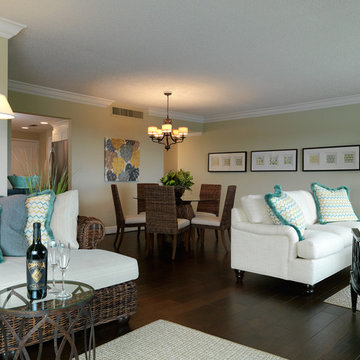
A tropical getaway on the ocean furnished with a mix of rattan, wicker and island British colonial furniture.
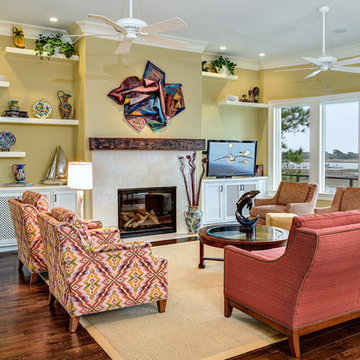
Photography by William Quarles. Architect- Architrave LLC. Cabinetry/Design by K&K Custom Cabinets and Jill Frey Kitchen Design.
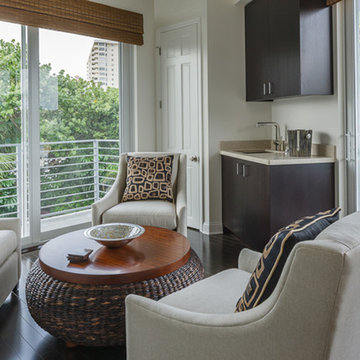
"A Spot to Read" was One of the Owner's Special Requests. The Sunny Nook Overlooks Fort Lauderdale Beach and Accomodates Reading and a Corner Wet Bar.
Tropical Living Room Design Photos with Dark Hardwood Floors
7
