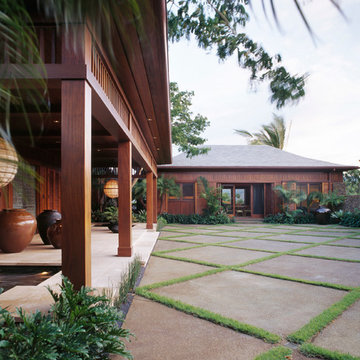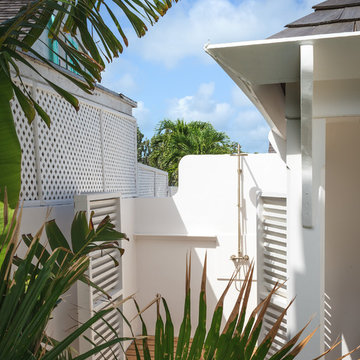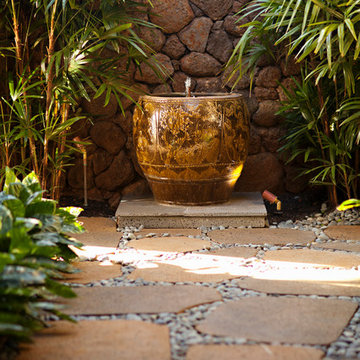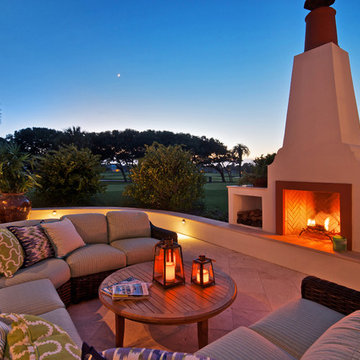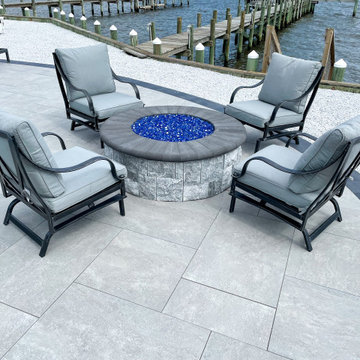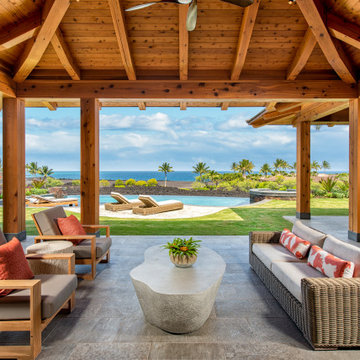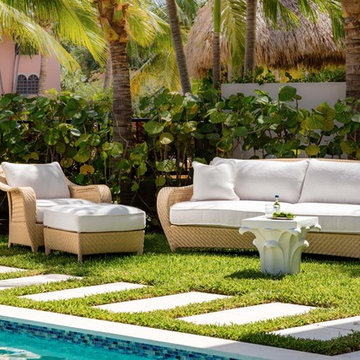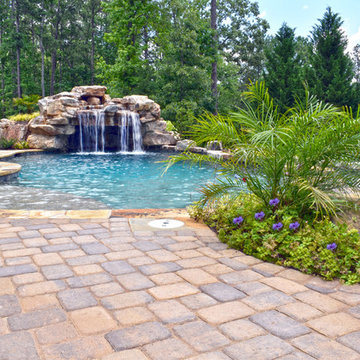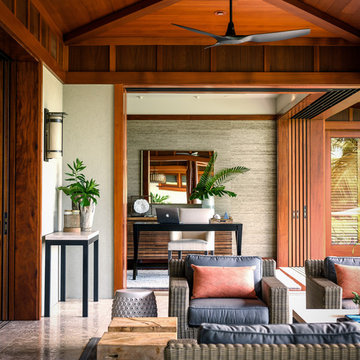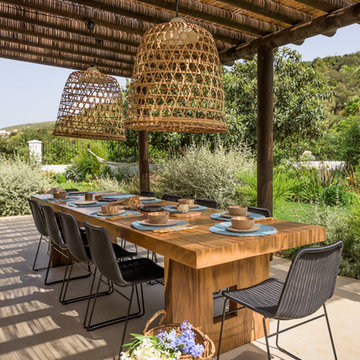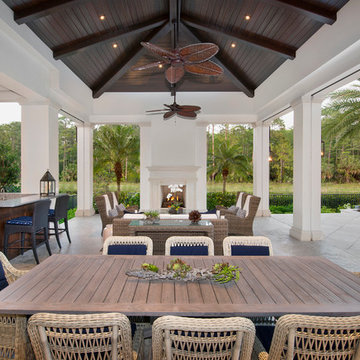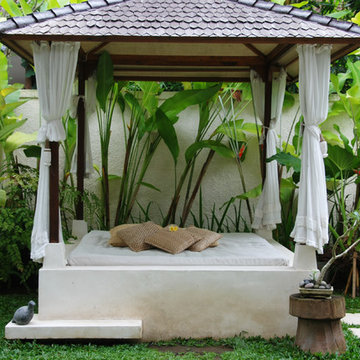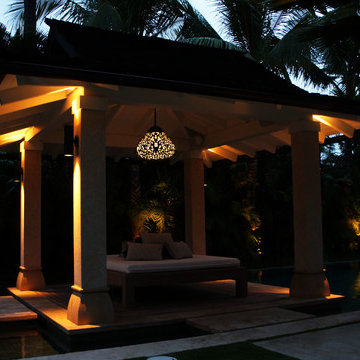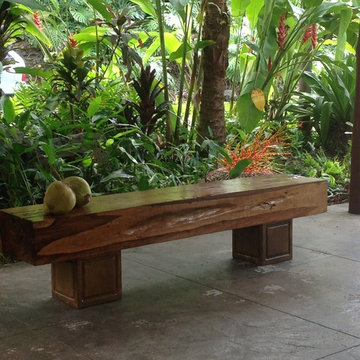Tropical Patio Design Ideas
Sort by:Popular Today
121 - 140 of 9,295 photos
Find the right local pro for your project
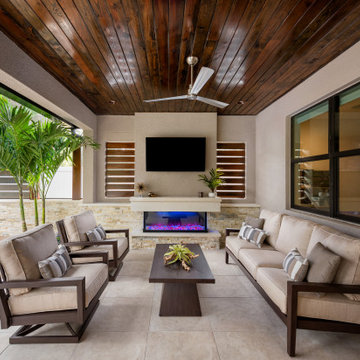
The covered lounge and entertainment area adjacent to the home includes a seating area, hearth and tv. The soaring wood veneer ceiling is in contrast to the Travertine tile floor surfaces that ties in the color scheme of the entire indoor-outdoor space. Photo by Jimi Smith Photography.
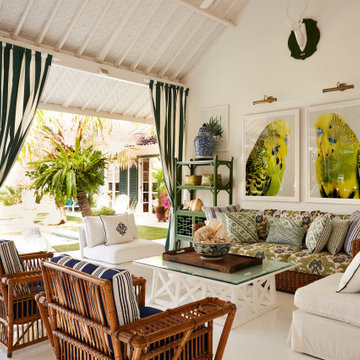
bali getaway, bali luxury, bali retreat, bali villa, canggu, holiday home, island escape, island life, luxury villa, pineapple hill ball, private paradise, seminayak, stuart membery furniture, stuart membery home, stuart membery interior design, travel bali, tropical getaway, vacation rental, villa rentals
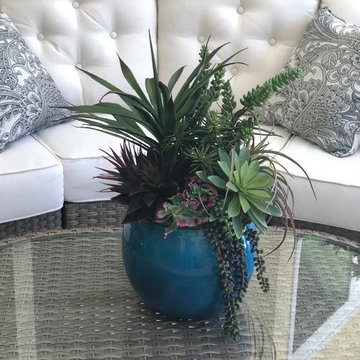
I love to create succulent arrangements as a gift to my clients. These artificial plants are not UV protected but they are safe outdoors in a covered area.
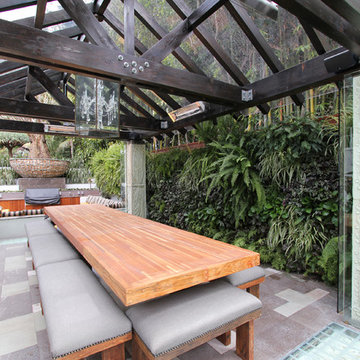
A dream client with a passion for the environment helped make this project one of the most important of my career. Solar powered throughout and featuring a unique selection of water wise plants, it includes a dining pavilion with vertical green wall, banquet table custom-built using seven types of recycled wood, a sunken fire pit, meditation retreat and a pool with an underwater lounge.
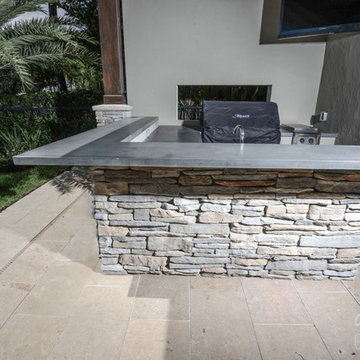
Gorgeous beach/tropical styled BBQ kitchen. Dual- Level Exterior BBQ Concrete Countertop. Pour in Place sleek looking concrete countertop. The selected color is an Alternative Constructors custom color: Steel Reserve.
Tropical Patio Design Ideas
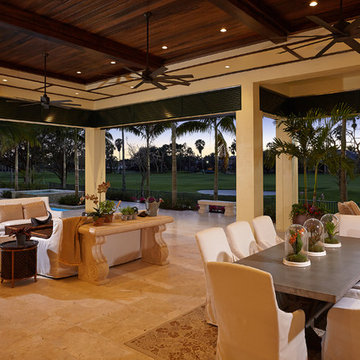
The Brighton is a 4 bedroom, 5 and one half bath model home with 6,326 square feet under air featuring a Great Room, Dining Room, Family Room, Kitchen with Cafe Area, and Study. The Family Room and Nook open up to the outdoor living area leading to the pool, spa, and Summer Kitchen, allowing for a total square footage of 9,954 square feet. The Master Suite also opens up to a Master Retreat for a cozy outdoor living experience.
Fully furnished by Romanza Interior Design, London Bay’s award-winning in-house design studio, the Brighton will feature a Classic American design highlighted by an artful mix of chic and rustic elements and textural fabrics in tonal neutrals.
Image © Advanced Photography Specialists
7
