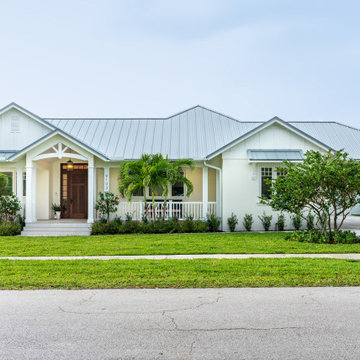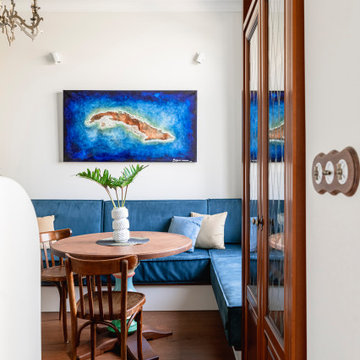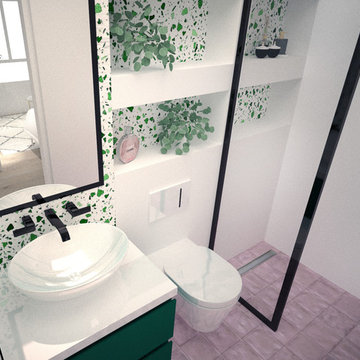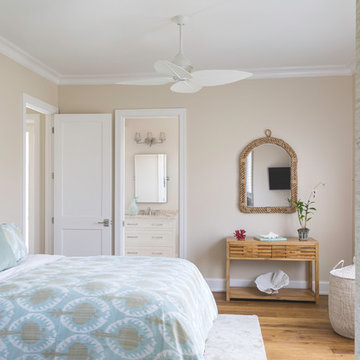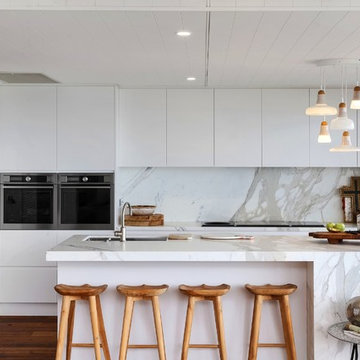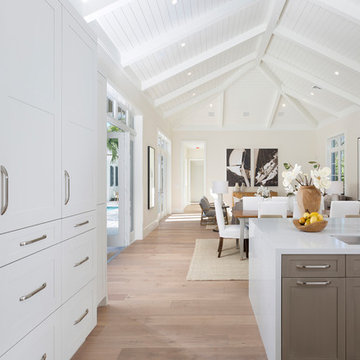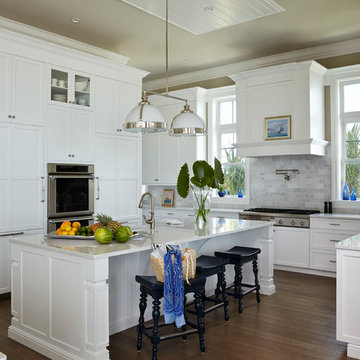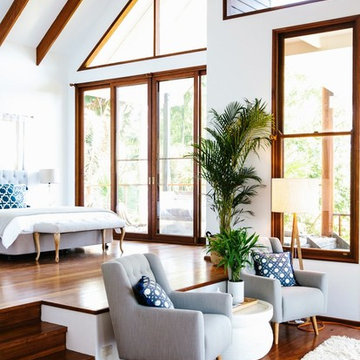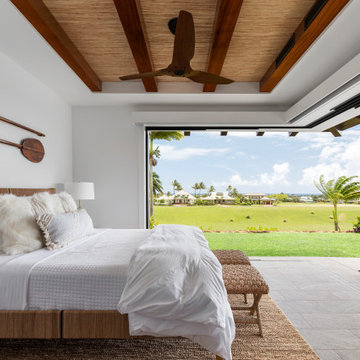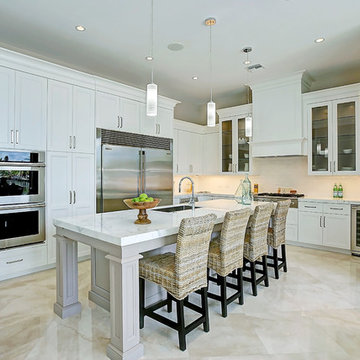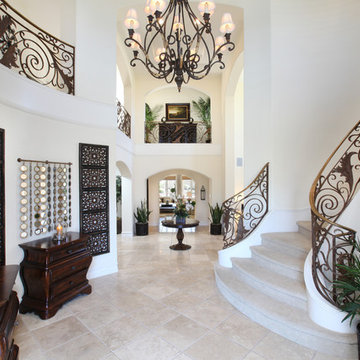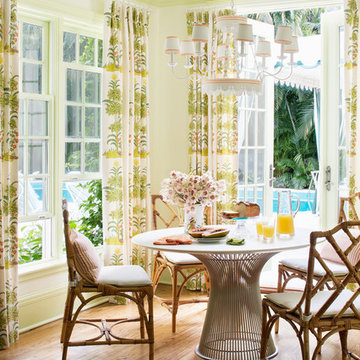8,637 Tropical White Home Design Photos
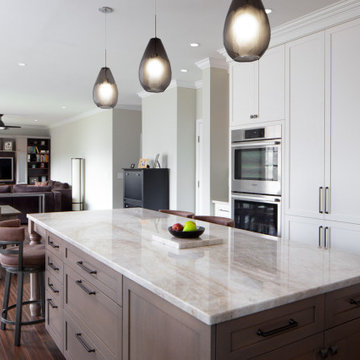
This expanisve transitional style kitchen invites the whole family into the heart of the home. The bar seating allows for closer engagement while cooking in the kitchen while the additional island is fantasitc additional storage/workspace. The two accenting glass cabinet door display cases create an opennes and allows for highlighting glasses or special china. The quarter sawn oak island effortless ties the ajoining entertainment center together to form one massive great room complete for the family!
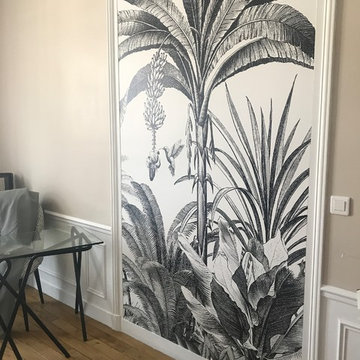
Cloison acoustique pour assurer une parfaite insonorisation avec la chambre mitoyenne
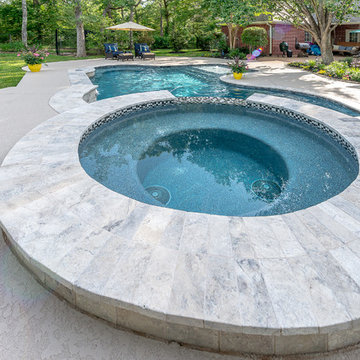
This spa has travertine coping and it's so vibrant with the color of the water. Materials Used: travertine coping, blue surf pebbletec, 3x6 tumbled travertine, split face and spray deck. Contact us today! (979) 704-6102
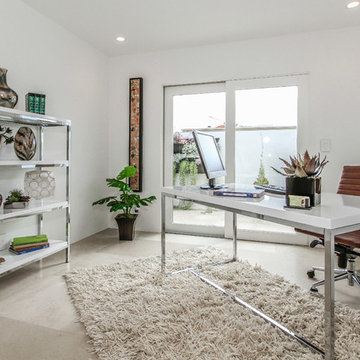
Secondary bedroom #4 downstairs shown here as an office has limestone flooring and a sliding glass door.
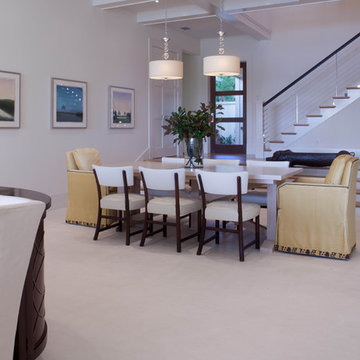
This is a French West Indies-inspired home with contemporary interiors. The floor plan was designed to provide lake views from every living area excluding the Media Room and 2nd story street-facing bedroom. Taking aging in place into consideration, there are master suites on both levels, elevator, and garage entrance. The three steps down at the entry were designed to get extra front footage while accommodating city height restrictions since the front of the lot is higher than the rear.
The family business is run out of the home so a separate entrance to the office/conference room is off the front courtyard.
Built on a lakefront lot, the home, its pool, and pool deck were all built on 138 pilings. The home boasts indoor/outdoor living spaces on both levels and uses retractable screens concealed in the 1st floor lanai and master bedroom sliding door opening. The screens hold up to 90% of the home’s conditioned air, serve as a shield to the western sun’s glare, and keep out insects. The 2nd floor master and exercise rooms open to the balcony and there is a window in the 2nd floor shower which frames the breathtaking lake view.
This home maximizes its view!
Photos by Harvey Smith Photography
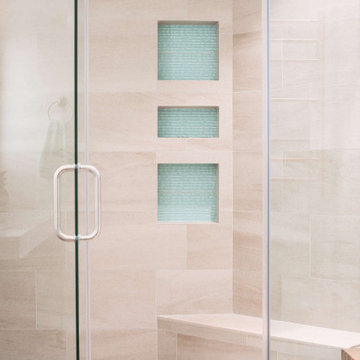
Complete remodeling of the master bathroom inspired by our clients love of the ocean. The nautical vibes are brought by usage of light turquoise - blue colors joined with wood vanity and custom made walk in shower.
As a design-build we give our client the tools and support to bring there vision to life.
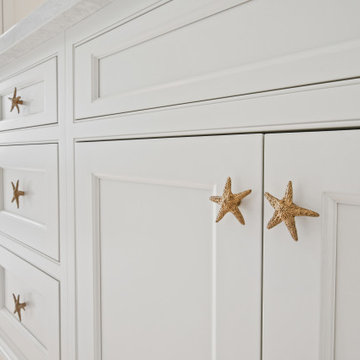
The ultimate coastal beach home situated on the shoreintracoastal waterway. The kitchen features white inset upper cabinetry balanced with rustic hickory base cabinets with a driftwood feel. The driftwood v-groove ceiling is framed in white beams. he 2 islands offer a great work space as well as an island for socializng.
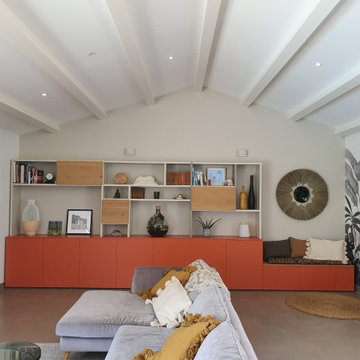
Suite de notre projet d'agencement sur-mesure destiné à une grande pièce de vie. Notre client nous avait évoqué une problématique de rangement et de bien être. La pièce semblait trop grande et les espaces n'étaient pas encore bien définis.
Afin d'occuper l'espace et de créer une circulation fluide, une bibliothèque de presque 6 mètres de long a été dessinée. Soubassement orange, étagères laquées beige, portes en chêne naturel, profondeur différentes de modules ... ce meuble est un mélange de textures et de couleurs qui apporte du relief ainsi qu'une touche d'originalité à la pièce. De par sa grandeur, le meuble devient la pièce maîtresse de la décoration. Les étagères et le mur sont peints de la même couleur afin d'alléger le rendu final et de mettre en valeur le toit cathédral.
L'intégration d'une banquette vient casser la longueur de la bibliothèque. Elle donne une fonction supplémentaire au meuble en créant un espace de lecture. Le papier peint jungle habille habilement la banquette et prolonge le mobilier dans l'angle de la pièce. Dans cet esprit "nature sauvage", un miroir, des coussins, une plante et un tapis en jute apportent la touche finale pour mettre en scène ce coin repos.
8,637 Tropical White Home Design Photos
9



















