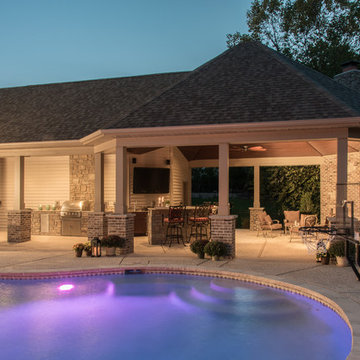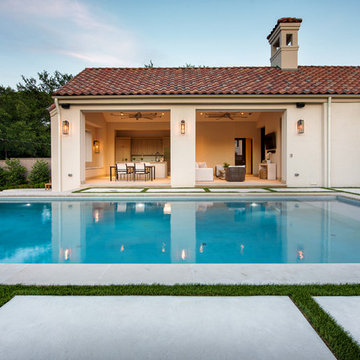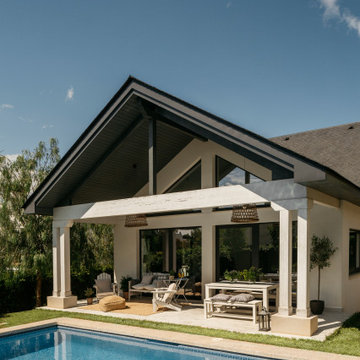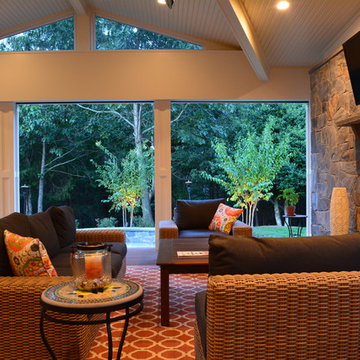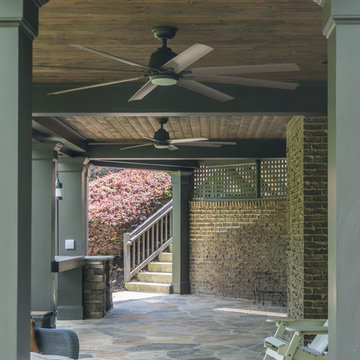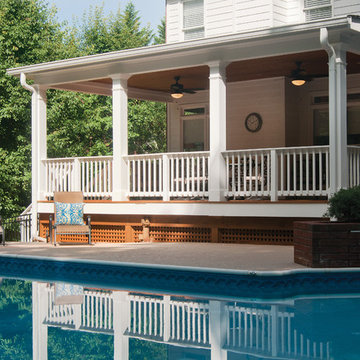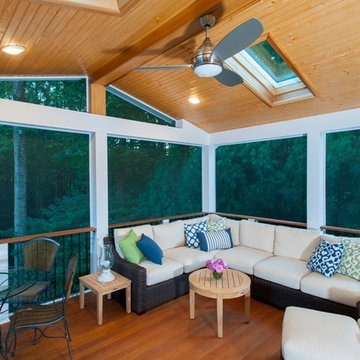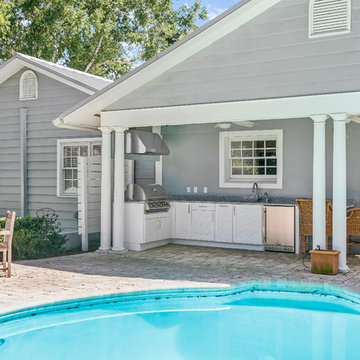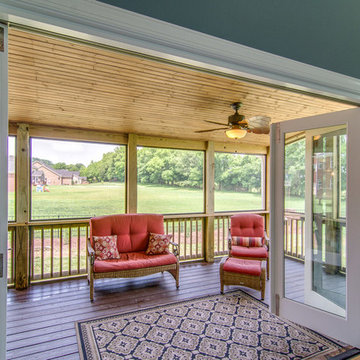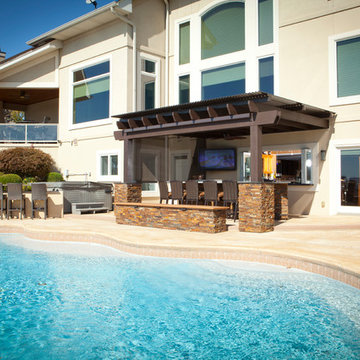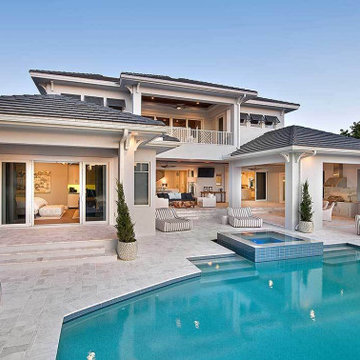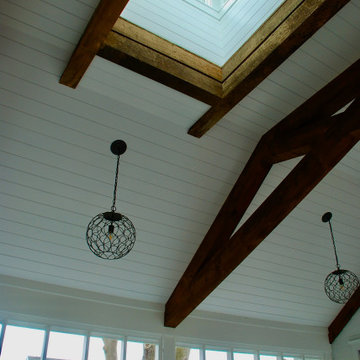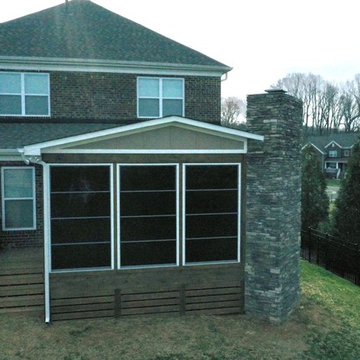Turquoise Backyard Verandah Design Ideas
Refine by:
Budget
Sort by:Popular Today
81 - 100 of 163 photos
Item 1 of 3
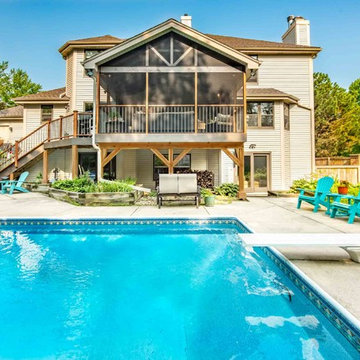
Bryan and Lori requested that their screened in porch have a sitting area to relax and read and an al fresco dining area for four. Most of all they wished for an area that’s shaded, bug-free, and allowed them to sit outside even during a gentle rain. They also knew that they wanted a diversity of spaces, and preferred a screened porch to a three season porch or four season addition.
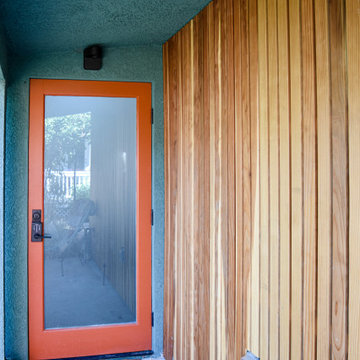
This is the back door entry to ourt newly completed accessory dwelling unit located in Eagle Rock, CA. This patio area is shaded by a natural wood awning with a cement landing. The exterior features wood panel and stucco with additional sconces for light and safety at night.
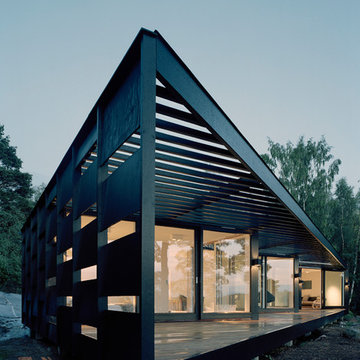
Pergola och fasad på individuellt platsbyggt sommarvilla. Arkitekternas sommarhus byggs på traditionellt vis i lösvirke av hög kvalitet. Det kräver erfarna hantverkare men ger överlägsen flexibilitet.
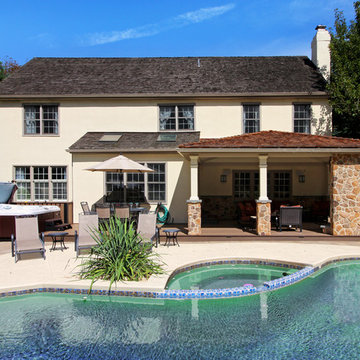
Starting with a multi-level, splintering old deck that didn’t transition well to the pool area - our goal was to great a more enjoyable and useable space where the homeowners can spend time relaxing & hosting poolside parties. We worked closely with the township to maximize the allowable impervious coverage for the property, which included reconfiguring all the landscaping to allow for more hardscaping. To say this backyard got a facelift is an understatement. Everything got some attention; from staining & sealing the concrete around the pool, tucking away the pool equipment, building an all new porch complete with gorgeous stonework & fireplace. Meeting the needs of the homeowners & surpassing their dreams is one of our favorite things, and with this design – that was exactly the case.
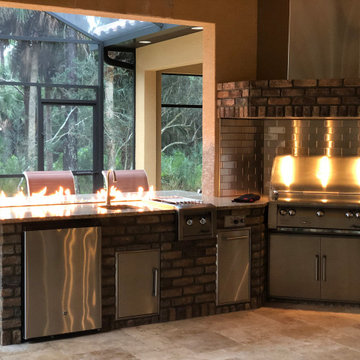
Stacked Stone walls, a Custom Countertop Firepit and a Screen Enclosure make outdoor living a breeze in this Coastal Floridian home.
Metal Subway Tiles made with heavy-duty thick stainless steel and are 1/4" thick. Tiles are handcrafted in the USA at Stainless Steel Tile and can be purchased directly from Stainless Steel Tile at StainlessSteelTile.com
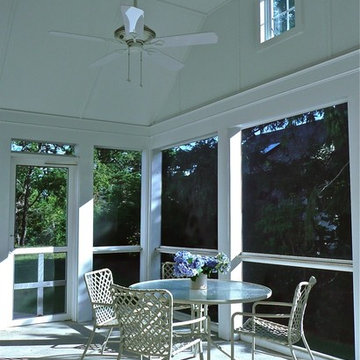
The house on Cranberry Lane began with a reproduction of a historic “half Cape” cottage that was built as a retirement home for one person in 1980. Nearly thirty years later, the next generation of the family asked me to incorporate the original house into a design that would accomodate the extended family for vacations and holidays, yet keep the look and feel of the original cottage from the street. While they wanted a traditional exterior, my clients also asked for a house that would feel more spacious than it looked, and be filled with natural light.
Inside the house, the materials and details are traditional, but the spaces are not. Coming in from the farmer’s porch, the vaulted entry comes as a surprise, with light streaming in from skylights above the stair. The open kitchen and dining area is long and low, with windows looking out over the gardens planted after the original cottage was built. A door at the far end of the room leads to a screened porch that serves as a hub of family life in the summer. The living room is compact in plan, but open to the main ridge and the loft space above. The doghouse dormers on the front roof bring light into both the loft and living room, and also provide a view for anyone sitting at the 20 foot long cherry desktop that runs along the low wall at the edge of the loft. The loft space connects the two upstairs bedrooms, and serves as a combination home office, sitting room, and overflow sleeping area.
All the interior trim, millwork, cabinets, stairs and railings were built on site, providing character to the house with a modern spin on traditional New England craftsmanship.
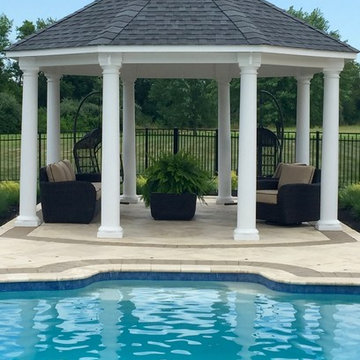
Custom pavilion designed and built by the Garden Artisans build team! Nothing better than a shady spot poolside on a hot day! www.gardenartisansllc.com — with Dan Jamet and Peter Jamet in Cranbury, New Jersey. Jamet
Turquoise Backyard Verandah Design Ideas
5
