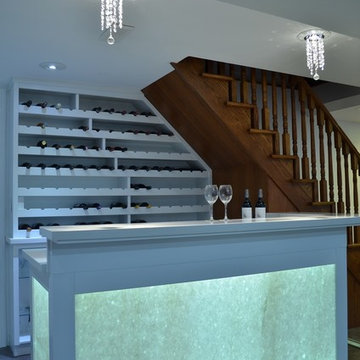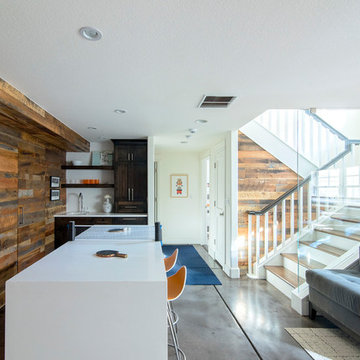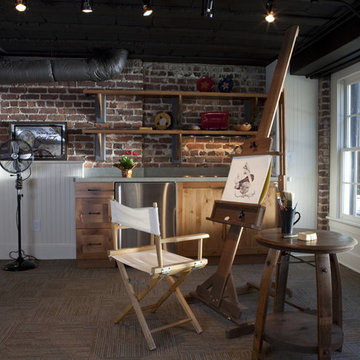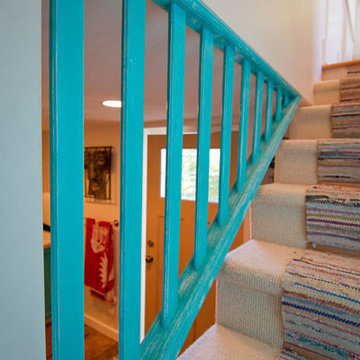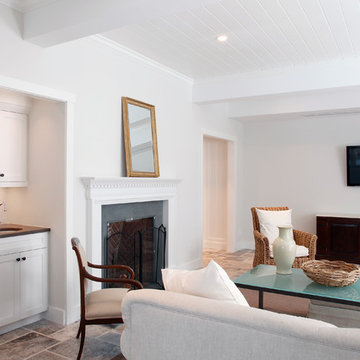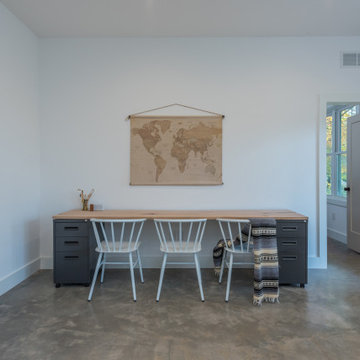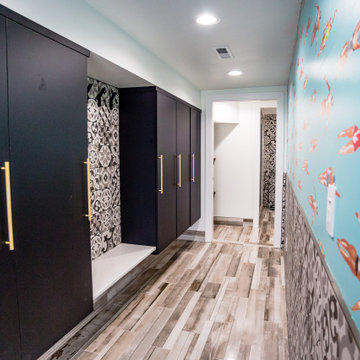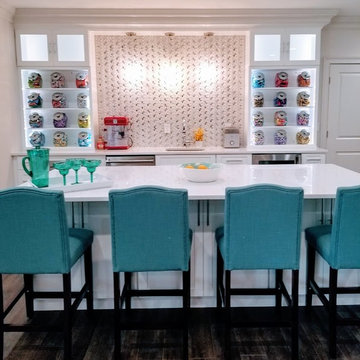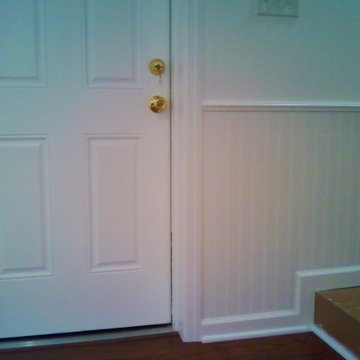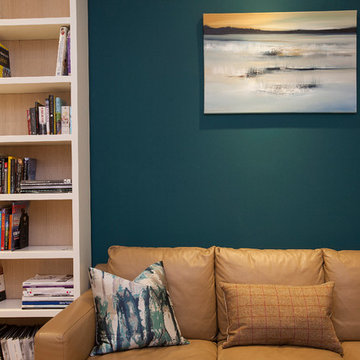Turquoise Basement Design Ideas with White Walls
Refine by:
Budget
Sort by:Popular Today
1 - 20 of 35 photos
Item 1 of 3

A light filled basement complete with a Home Bar and Game Room. Beyond the Pool Table and Ping Pong Table, the floor to ceiling sliding glass doors open onto an outdoor sitting patio.
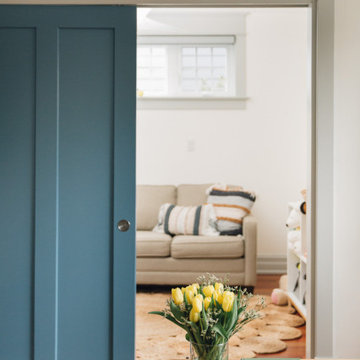
Simple doesn’t have to be boring, especially when your backyard is a lush ravine. This was the name of the game when it came to this traditional cottage-style house, with a contemporary flare. Emphasizing the great bones of the house with a simple pallet and contrasting trim helps to accentuate the high ceilings and classic mouldings, While adding saturated colours, and bold graphic wall murals brings lots of character to the house. This growing family now has the perfectly layered home, with plenty of their personality shining through.

Primrose Model - Garden Villa Collection
Pricing, floorplans, virtual tours, community information and more at https://www.robertthomashomes.com/
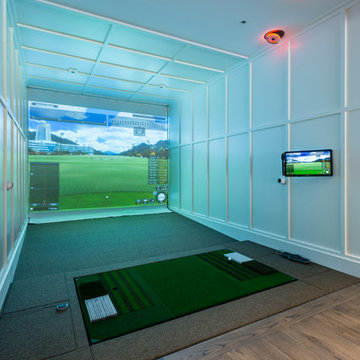
Downstairs the entertainment continues with a wine room, full bar, theatre, and golf simulator. Sound-proofing and Control-4 automation ease comfort and operation, so the media room can be optimized to allow multi-generation entertaining or optimal sports/event venue enjoyment. A bathroom off the social space ensures rambunctious entertainment is contained to the basement… and to top it all off, the room opens onto a landscaped putting green.
photography: Paul Grdina
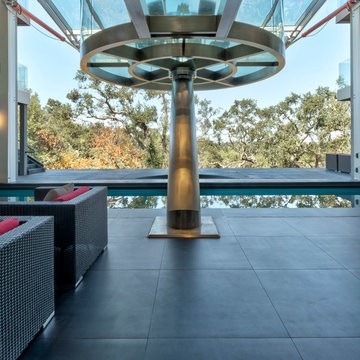
The basement showing circular dining area above, bringing the two floors together, with the hydraulic glass wall opened to combine the outside world with the inside.
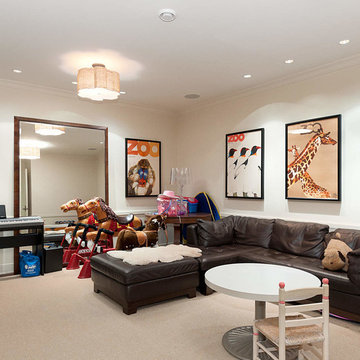
finished basement with dark brown stained oak floors and beige area rug. Dark brown leather sofa. White walls and ceilings with recessed lighting and built in shelves.
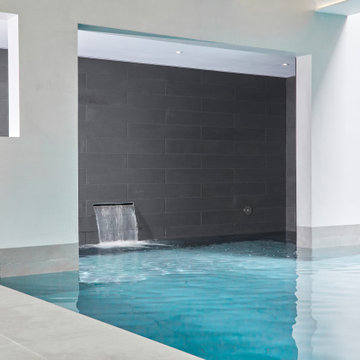
Our client bought a Hacienda styled house in Hove, Sussex, which was unloved, and had a dilapidated pool and garden, as well as a tired interior.
We provided a full architectural and interior design service through to completion of the project, developing the brief with the client, and managing a complex project and multiple team members including an M and E consultant, stuctural engineer, specialist pool and glazing suppliers and landscaping designers. We created a new basement under the house and garden, utilising the gradient of the site, to minimise excavation and impact on the house. It contains a new swimming pool, gym, living and entertainment areas, as well as storage and plant rooms. Accessed through a new helical staircase, the basement area draws light from 2 full height glazed walls opening onto a lower garden area. The glazing was a Skyframe system supplied by cantifix. We also inserted a long linear rooflight over the pool itself, which capture sunlight onto the water below.
The existing house itself has been extended in a fashion sympathetic to the original look of the house. We have built out over the existing garage to create new living and bedroom accommodation, as well as a new ensuite. We have also inserted a new glazed cupola over the hallway and stairs, and remodelled the kitchen, with a curved glazed wall and a modern family kitchen.
A striking new landscaping scheme by Alladio Sims has embeded the redeveloped house into its setting. It is themed around creating a journey around different zones of the upper and lower gardens, maximising opportunities of the site, views of the sea and using a mix of hard and soft landscaping. A new minimal car port and bike storage keep cars away from the front elevation of the house.
Having obtained planning permission for the works in 2019 via Brighton and Hove council, for a new basement and remodelling of the the house, the works were carrried out and completed in 2021 by Woodmans, a contractor we have partnered with on many occasions.
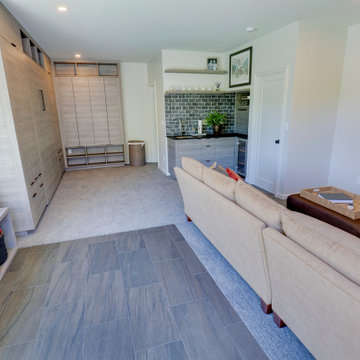
Emily designed the layout and custom cabinetry of this space for maximum storage and function. A wall bed pulls down in the center section of the tall cabinetry, so that the space can also be used for guests. A tile floor inside of French doors from the patio and hot tub with a bench for storage and seating functions well as a transition spot from exterior to interior.
Turquoise Basement Design Ideas with White Walls
1


