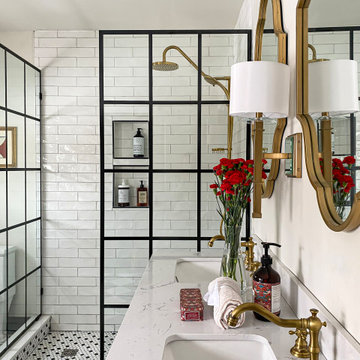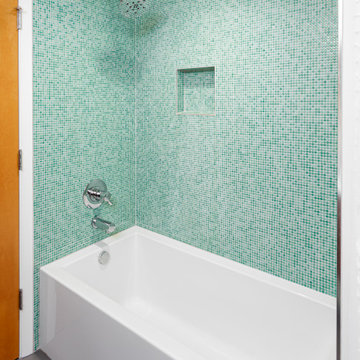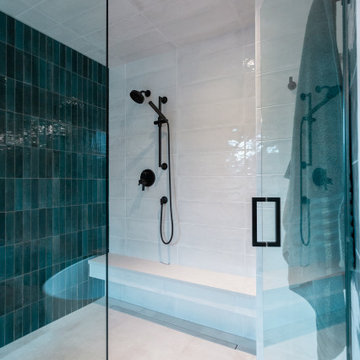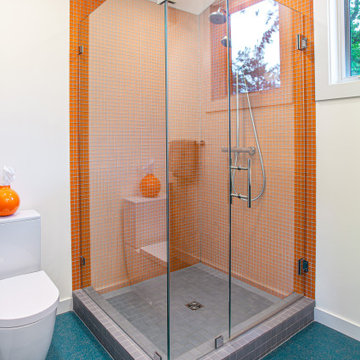Turquoise Bathroom Design Ideas with a Double Vanity
Refine by:
Budget
Sort by:Popular Today
181 - 200 of 1,209 photos
Item 1 of 3

Antique dresser turned tiled bathroom vanity has custom screen walls built to provide privacy between the multi green tiled shower and neutral colored and zen ensuite bedroom.

When homeowners think ADA, they tend to get scared or even nervous, wanting their bathroom to be of course functional for everyday use but also be beautiful and magazine-worthy. Well, in this master bath, we did just that. Featuring a curbless shower creating a wet room, this shower creates easy access in and out of the shower for these homeowners. The shower design also incorporates a large bench to use if needed while showering. The grab bars in this space almost appear as if they are not there, blending right into the design of the other plumbing fixtures with their style and finish. Altogether, this master bath is a timeless space from its functional design to the stunning materials we used, from sleek grey stained cabinetry, classic granite countertops, elegant porcelain tile, and striking black matte fixtures.

This bathroom addition includes a beautiful oversized seamless walk-in shower with a bench and shower shelf.
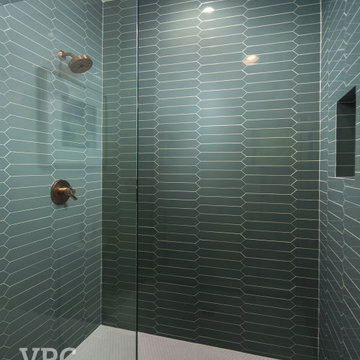
A local homeowner partnered with VPC Builders to create the mountain retreat of his dreams. The custom-built, two-level residence stands at 3200 square feet and features three bedrooms, three and a half bathrooms, a bonus room, and a two-car garage.
Upon arrival, viewers are immediately captivated by a modern double front door, unique cedar trim, and bold dark colors. The exterior showcases Cypress siding and black roofing. A thin-cut, natural stone veneer placed around the covered front porch incorporates the rustic mountain setting.
Inside the home, the natural lighting provides a bright and crisp space that compliments the recessed lighting and hickory engineered flooring. The living room boasts a reclaimed accent mantle, true steel beams, and a vaulted ceiling. The area provides an ideal space for entertaining on cooler evenings with a full steel gas fireplace.
The kitchen and dining area are visible from the living room and were custom-designed to reflect the homeowner’s passion for cooking. The kitchen harbors a double-thick island top, stunning quartz countertops, a six-burner oven, steel hood, and a full custom quartz backsplash...perfect for an aspiring chef.
The master bedroom, complete with a deck access and full bath, provides the homeowner with a private getaway. The master bathroom has a double vanity sink with a quartz countertop and a full glass steam shower. Each of the two guest rooms are fit for a queen-sized bed. They each include a full bath displaying stunning tile designs and built-in showers.
Another noteworthy attribute of the home is a covered back porch deck that features a fireplace, television mount, and a built-in bar window that connects to the kitchen.
Modern Rustic Lodge truly offers a stunning escape to the Blue Ridge Mountains. Every detail was tailored to complement the homeowner’s lifestyle and avocations. VPC is confident that this home will provide mountain adventures and lasting memories for years to come.

A luxurious, spa-like retreat in this master bath with curvy walnut shelving, a dramatic alabaster quartzite feature wall, open shower with pebble floor, and vein-cut tiled walls.

Moroccan Fish Scale accent tile in an ombre pattern adds color and playfulness to this children's bathroom.

This stunning master bathroom started with a creative reconfiguration of space, but it’s the wall of shimmering blue dimensional tile that really makes this a “statement” bathroom.
The homeowners’, parents of two boys, wanted to add a master bedroom and bath onto the main floor of their classic mid-century home. Their objective was to be close to their kids’ rooms, but still have a quiet and private retreat.
To obtain space for the master suite, the construction was designed to add onto the rear of their home. This was done by expanding the interior footprint into their existing outside corner covered patio. To create a sizeable suite, we also utilized the current interior footprint of their existing laundry room, adjacent to the patio. The design also required rebuilding the exterior walls of the kitchen nook which was adjacent to the back porch. Our clients rounded out the updated rear home design by installing all new windows along the back wall of their living and dining rooms.
Once the structure was formed, our design team worked with the homeowners to fill in the space with luxurious elements to form their desired retreat with universal design in mind. The selections were intentional, mixing modern-day comfort and amenities with 1955 architecture.
The shower was planned to be accessible and easy to use at the couple ages in place. Features include a curb-less, walk-in shower with a wide shower door. We also installed two shower fixtures, a handheld unit and showerhead.
To brighten the room without sacrificing privacy, a clearstory window was installed high in the shower and the room is topped off with a skylight.
For ultimate comfort, heated floors were installed below the silvery gray wood-plank floor tiles which run throughout the entire room and into the shower! Additional features include custom cabinetry in rich walnut with horizontal grain and white quartz countertops. In the shower, oversized white subway tiles surround a mermaid-like soft-blue tile niche, and at the vanity the mirrors are surrounded by boomerang-shaped ultra-glossy marine blue tiles. These create a dramatic focal point. Serene and spectacular.

A unique "tile rug" was used in the tile floor design in the custom master bath. A large vanity has loads of storage. This home was custom built by Meadowlark Design+Build in Ann Arbor, Michigan. Photography by Joshua Caldwell. David Lubin Architect and Interiors by Acadia Hahlbrocht of Soft Surroundings.

The homeowners were seeking a major renovation from their original master bath. The young family had completed several remodeling projects on the first floor of their 1980’s era home and the time had finally come where they wanted to focus on the second floor, particularly their master bath which was cramped and overpowered by a Jacuzzi-style tub.
After multiple design meetings spent choosing the right hardware and materials, everything was set, and the transformation began! Drury designer, Diana Burton, began by borrowing some space from the bedroom this way they were able to reconfigure the whole layout, which made a big difference to the homeowner. The floating vanity cabinets paired with quartz counters, wall-mounted fixtures, and mirrors featuring built-in lighting enhance the room’s sleek, clean look.
Turquoise Bathroom Design Ideas with a Double Vanity
10



