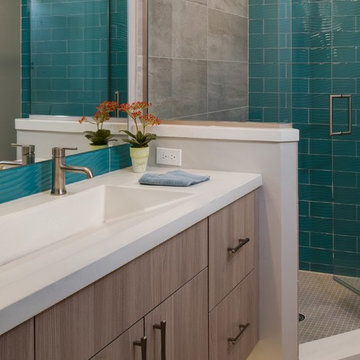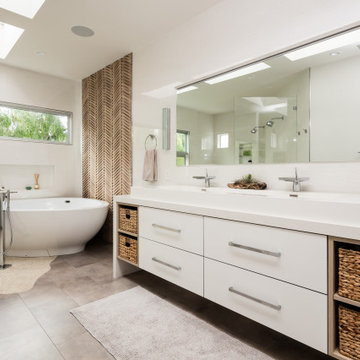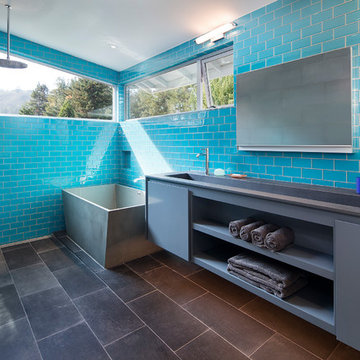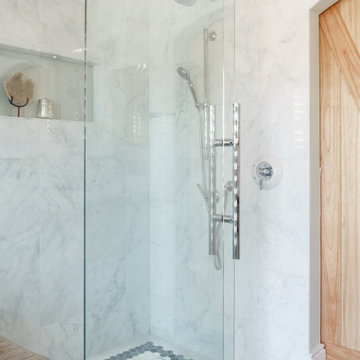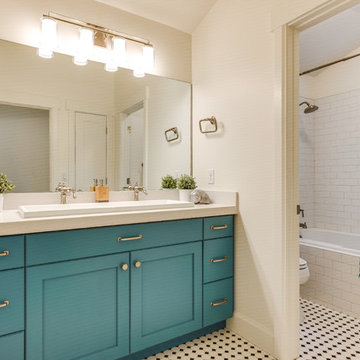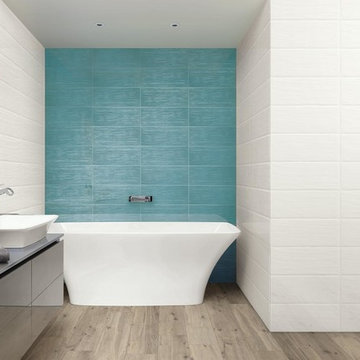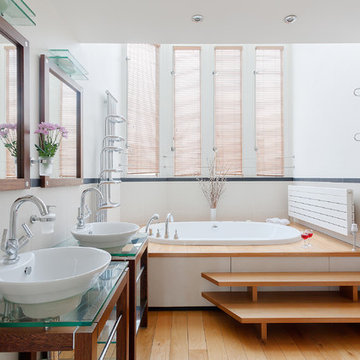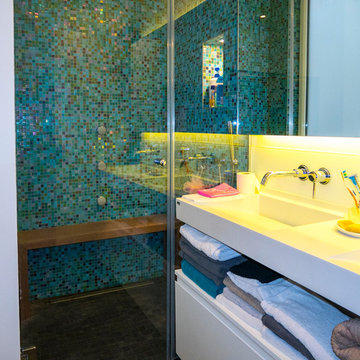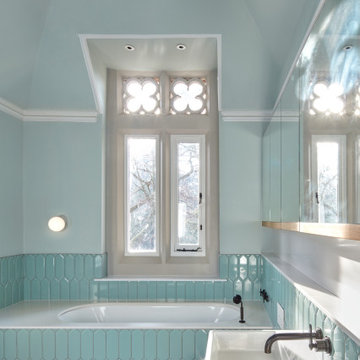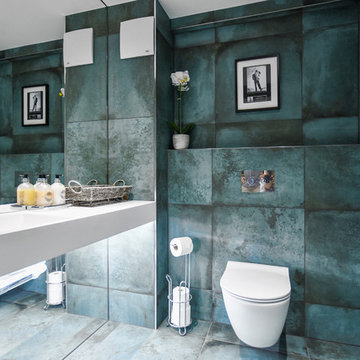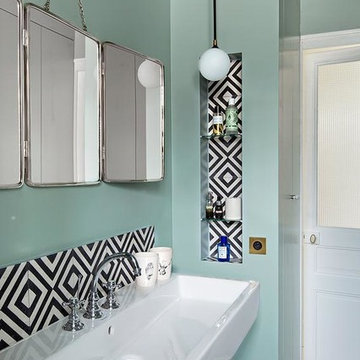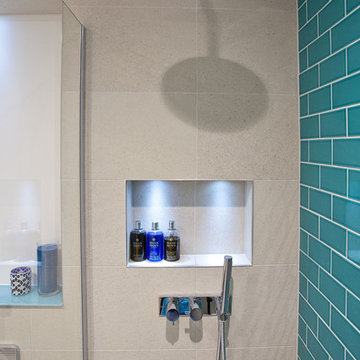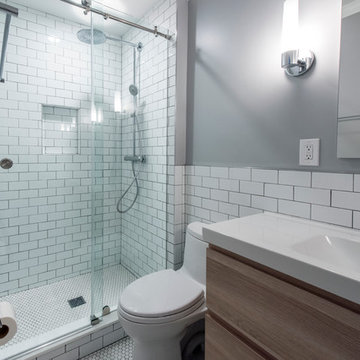Turquoise Bathroom Design Ideas with a Trough Sink
Refine by:
Budget
Sort by:Popular Today
41 - 60 of 174 photos
Item 1 of 3

About five years ago, these homeowners saw the potential in a brick-and-oak-heavy, wallpaper-bedecked, 1990s-in-all-the-wrong-ways home tucked in a wooded patch among fields somewhere between Indianapolis and Bloomington. Their first project with SYH was a kitchen remodel, a total overhaul completed by JL Benton Contracting, that added color and function for this family of three (not counting the cats). A couple years later, they were knocking on our door again to strip the ensuite bedroom of its ruffled valences and red carpet—a bold choice that ran right into the bathroom (!)—and make it a serene retreat. Color and function proved the goals yet again, and JL Benton was back to make the design reality. The clients thoughtfully chose to maximize their budget in order to get a whole lot of bells and whistles—details that undeniably change their daily experience of the space. The fantastic zero-entry shower is composed of handmade tile from Heath Ceramics of California. A window where the was none, a handsome teak bench, thoughtful niches, and Kohler fixtures in vibrant brushed nickel finish complete the shower. Custom mirrors and cabinetry by Stoll’s Woodworking, in both the bathroom and closet, elevate the whole design. What you don't see: heated floors, which everybody needs in Indiana.
Contractor: JL Benton Contracting
Cabinetry: Stoll's Woodworking
Photographer: Michiko Owaki
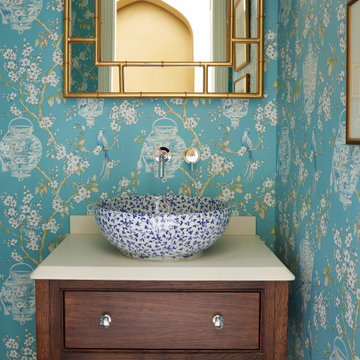
A full refurbishment of a beautiful four-storey Victorian town house in Holland Park. We had the pleasure of collaborating with the client and architects, Crawford and Gray, to create this classic full interior fit-out.
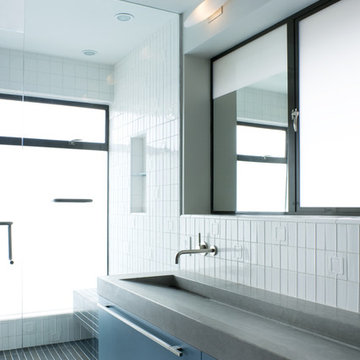
mid-century, interior, remodel, renovation, modern, glass fence, great room, open kitchen, caesarstone, steel and wood stair, skylight, entry hall, familyroom, study, guest, suite, wine cellar, green, sustainable, energy efficient, radiant heating, eco-friendly cabinetry, view, living room, powder room, master bath, stair, landscaping, San Francisco, John Lum Architects
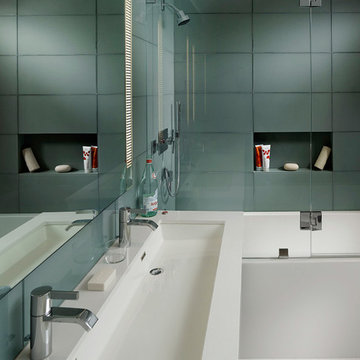
ASID Design Excellence First Place Residential – Kitchen and Bathroom: Michael Merrill Design Studio was approached three years ago by the homeowner to redesign her kitchen. Although she was dissatisfied with some aspects of her home, she still loved it dearly. As we discovered her passion for design, we began to rework her entire home--room by room, top to bottom.
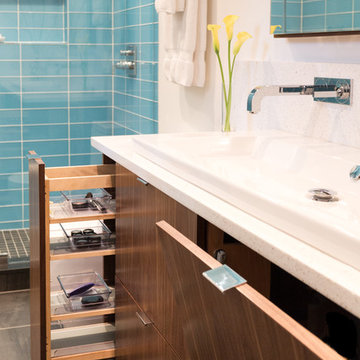
This custom walnut vanity is the base contrast of the room while it employs chipped ice quartz countertops to brighten up the space and works well with the washbasin
2nd floor Washbasin was chosen and accompanied by the Axor Citterio series by Hansgrohe, a timeless, classic design and ultimate comfort: The conflict between surfaces and curves and between details that go unnoticed until the second look make the faucets true gems.
Blackstock Photography
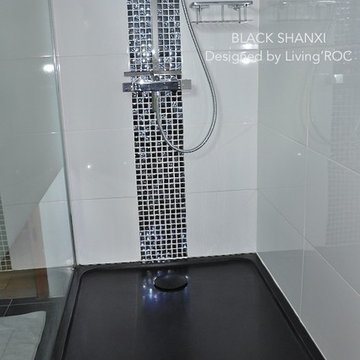
Could you imagine one day installing a shower Tray ( Shower pan - Shower Base ) made from pure Shanxi black or Trendy grey granite ( + Mongolia absolute black )? Sought after by specialists around the world? We put the extra into the extraordinary by using those noble materials. The outstanding opportunity to make your world unique! Add value to your home by transforming your bathroom into an oasis of elegance, calm, and tranquillity. Our basalte and granite stone shower trays come in 800x800 mm - 900x900 mm - 1000x1000 mm for our square range; in 1000x700 mm, 1000x800 mm, 1200x800 mm , 1200x900 mm, 1200x1000mm, 1400x900 mm, 1400x1000 - 1600x900 mm, 1700x900 mm, 1800x90 mm. and more size
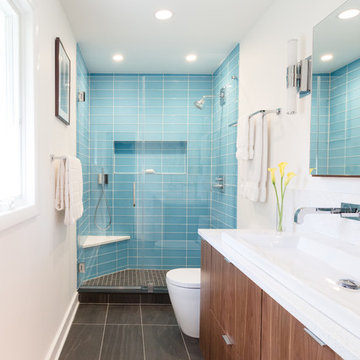
Clean horizontal lines and subtle elements form the foundation for this bathroom. Full overlay walnut custom cabinetry with flat panel doors emphasize simplicity, helping to keep the focus on the design of the space.
Blackstock Photography
Turquoise Bathroom Design Ideas with a Trough Sink
3


