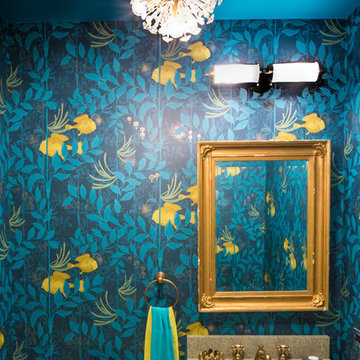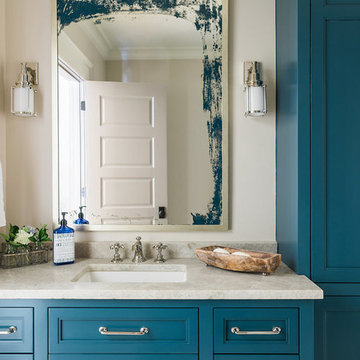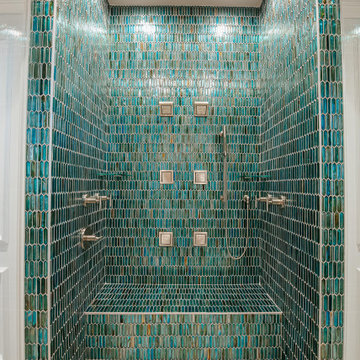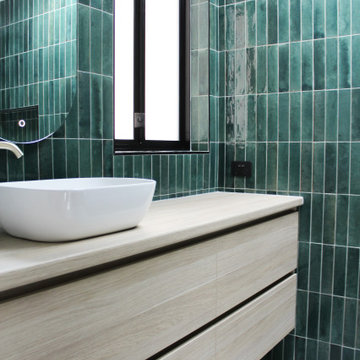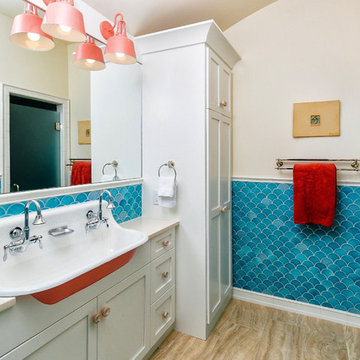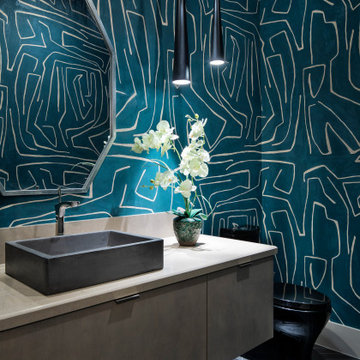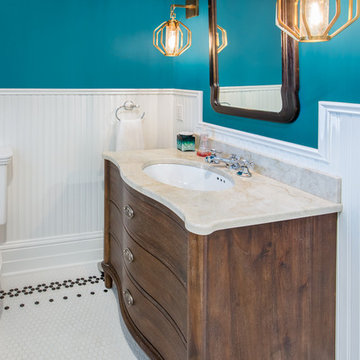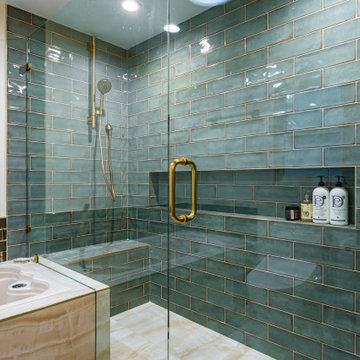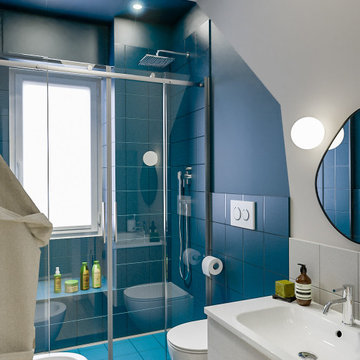Turquoise Bathroom Design Ideas with Beige Benchtops
Refine by:
Budget
Sort by:Popular Today
61 - 80 of 272 photos
Item 1 of 3

The homeowners wanted to remodel the existing bath for the kids. The new kids bath features a tub shower combo with custom tile, and a large vanity with lots of storage for extra towels and other knick knacks.
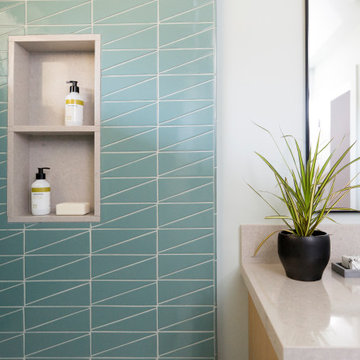
This kids bath has fun and bold triangular teal tile in the combination tub/shower. A recessed shower niche framed in quartz slab has two compartments to handle plenty of shampoo and soap. The vanity's quartz countertop is durable and stain-resistant. Chrome plumbing is low-maintenance. A large mirror over the vanity expands the space, bouncing light from the window around.
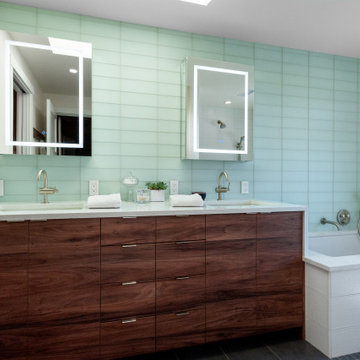
Book matched vanity cabinet with countertop that seamlessly waterfalls into the tub deck.

Un duplex charmant avec vue sur les toits de Paris. Une rénovation douce qui a modernisé ces espaces. L'appartement est clair et chaleureux. Ce projet familial nous a permis de créer 4 chambres et d'optimiser l'espace.
Ici la salle de bain des enfants mélange Zellige, carreaux de ciment et un vert émeraude qui donne tout son cachet à cette charmante salle de bain.

This cozy lake cottage skillfully incorporates a number of features that would normally be restricted to a larger home design. A glance of the exterior reveals a simple story and a half gable running the length of the home, enveloping the majority of the interior spaces. To the rear, a pair of gables with copper roofing flanks a covered dining area that connects to a screened porch. Inside, a linear foyer reveals a generous staircase with cascading landing. Further back, a centrally placed kitchen is connected to all of the other main level entertaining spaces through expansive cased openings. A private study serves as the perfect buffer between the homes master suite and living room. Despite its small footprint, the master suite manages to incorporate several closets, built-ins, and adjacent master bath complete with a soaker tub flanked by separate enclosures for shower and water closet. Upstairs, a generous double vanity bathroom is shared by a bunkroom, exercise space, and private bedroom. The bunkroom is configured to provide sleeping accommodations for up to 4 people. The rear facing exercise has great views of the rear yard through a set of windows that overlook the copper roof of the screened porch below.
Builder: DeVries & Onderlinde Builders
Interior Designer: Vision Interiors by Visbeen
Photographer: Ashley Avila Photography
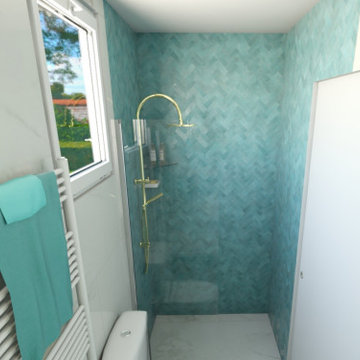
Quand on tombe amoureux d'une destination de vacances, on a forcément envie d'y retourner le plus souvent possible. Oui, mais comment apporter à un appartement des années 70, tout le confort et la modernité dont on rêve pour se prélasser? C'est le travail que Kamel et Samia ont confié à WherDeco pour faire de leur appartement de vacances, un petit coin de paradis espagnol.
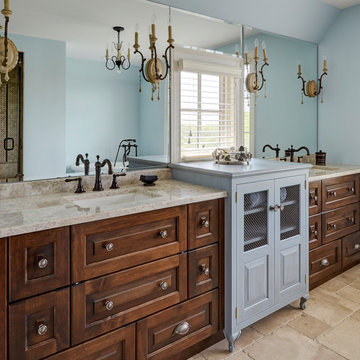
Custom-designed cabinetry makes this space completely individual. The linen cabinet, with its vintage Deep Sky painted finish, wire mesh inserts and cabriole feet, feels as if it could have come from Provence, yet provides modern functionality. The vanities are custom designed to look like chests of drawers, although some of the fronts are actually doors. In spite of its old-world warmth, the bath features the most modern amenities, including a freestanding tub with advanced massage jets and a heated backrest, a spa style shower and more.
The architectural plans didn't specify a linen closet, but the client needed storage. What's more, the closet had to be designed around a window that had been place in the center of the two vanities. The window dictated the height of this custom piece. In spite of this, the custom Deep Sky cabinet designed to store towels and other products became a centerpiece of the space. In addition, the vanities were thoughtfully designed with shelves and drawers of varying heights to accommodate the client's specific toiletries and cosmetics. Because these are positioned on an exterior wall, it was also necessary to plan for cutouts, so the plumbing could come up through the floor.
Photo by Mike Kaskel
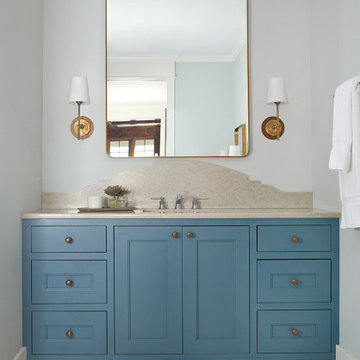
This cozy lake cottage skillfully incorporates a number of features that would normally be restricted to a larger home design. A glance of the exterior reveals a simple story and a half gable running the length of the home, enveloping the majority of the interior spaces. To the rear, a pair of gables with copper roofing flanks a covered dining area and screened porch. Inside, a linear foyer reveals a generous staircase with cascading landing.
Further back, a centrally placed kitchen is connected to all of the other main level entertaining spaces through expansive cased openings. A private study serves as the perfect buffer between the homes master suite and living room. Despite its small footprint, the master suite manages to incorporate several closets, built-ins, and adjacent master bath complete with a soaker tub flanked by separate enclosures for a shower and water closet.
Upstairs, a generous double vanity bathroom is shared by a bunkroom, exercise space, and private bedroom. The bunkroom is configured to provide sleeping accommodations for up to 4 people. The rear-facing exercise has great views of the lake through a set of windows that overlook the copper roof of the screened porch below.
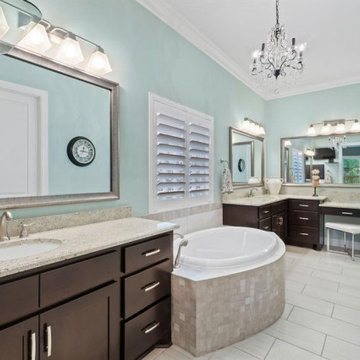
Double doors draw you into the master ensuite which is complete with separate vanities with granite countertops and a large soaking tub in between. The large alcove shower features a rainfall shower.
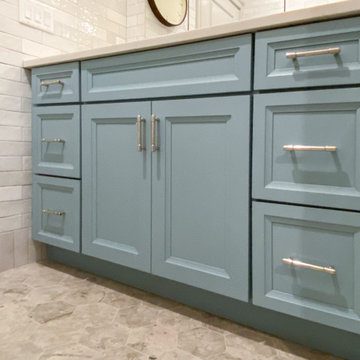
Bathroom remodel with decorative shaker style, flat panel maple vanity cabinet, painted with custom color, Benjamin Moore Ocean City Blue, and polished nickel cabinet hardware. Quartz countertop - MSI Monaco, floor to ceiling ceramic wall tile, custom shower with frameless glass panels and hinged doors, limestone hexagon floor tile, heated floors, Brizo brushed nickel plumbing fixtures, and a Toto toilet.
Turquoise Bathroom Design Ideas with Beige Benchtops
4


