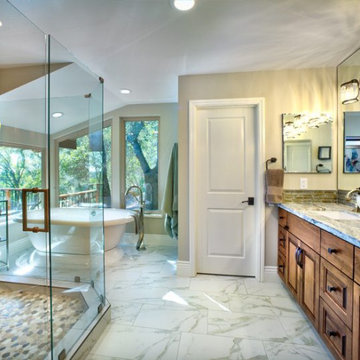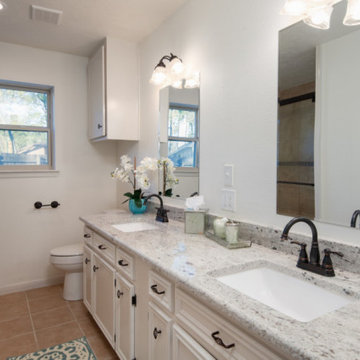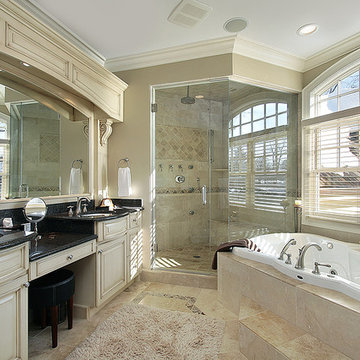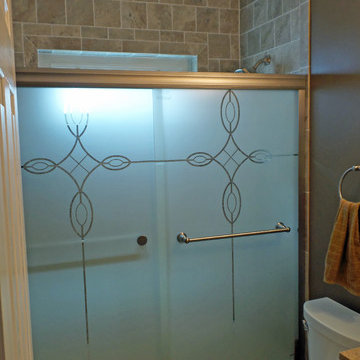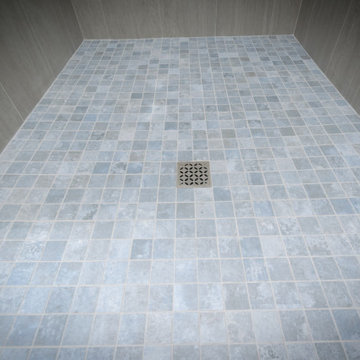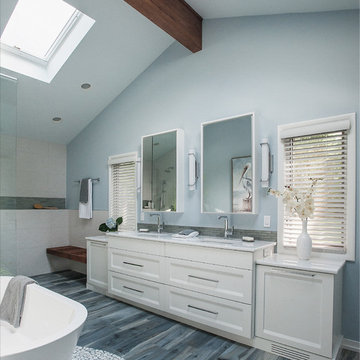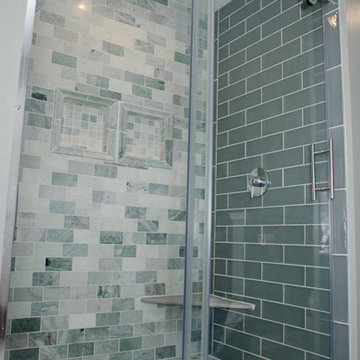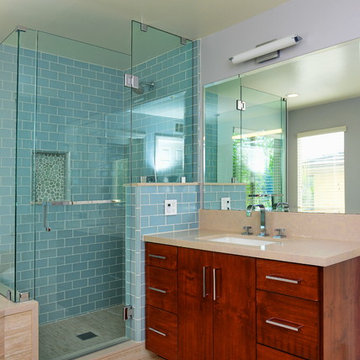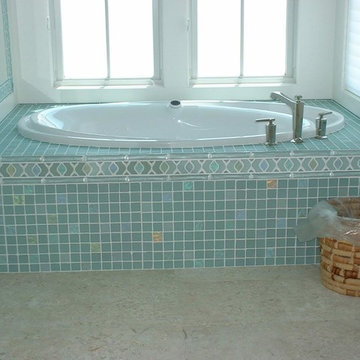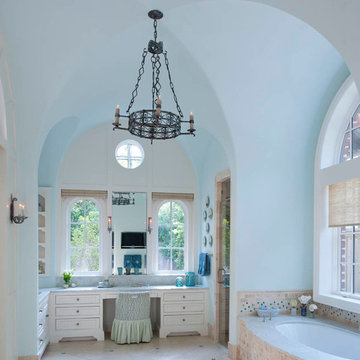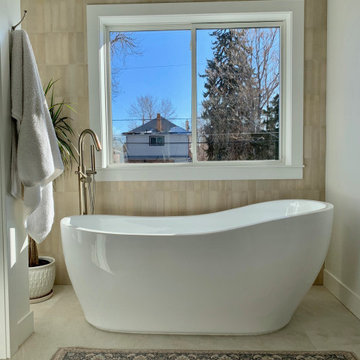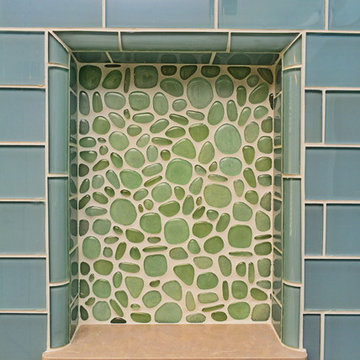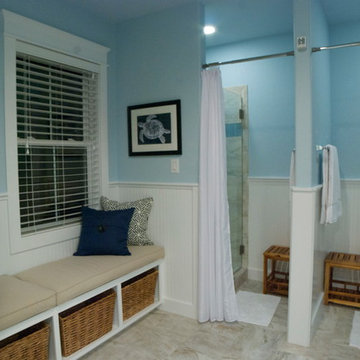Turquoise Bathroom Design Ideas with Beige Tile
Refine by:
Budget
Sort by:Popular Today
161 - 180 of 693 photos
Item 1 of 3
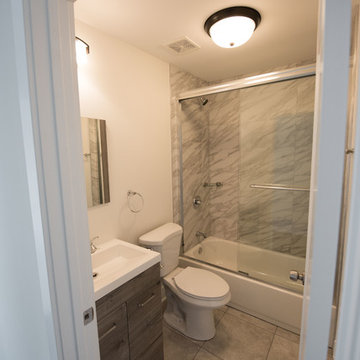
A small bathroom that meets all the needs of homeowners. In this bathroom we installed a shower, a toilet, we placed a cabinet and we hung a mirror what's more we installed lighting and took care of ventilation of the room.
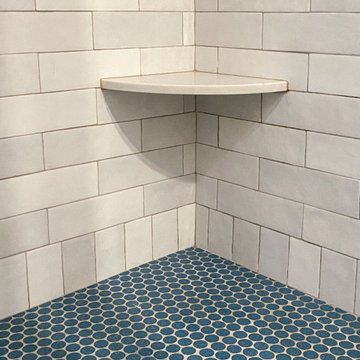
Bathroom remodel with decorative shaker style, flat panel maple vanity cabinet, painted with custom color, Benjamin Moore Ocean City Blue, and polished nickel cabinet hardware. Quartz countertop - MSI Monaco, floor to ceiling ceramic wall tile, custom shower with frameless glass panels and hinged doors, limestone hexagon floor tile, heated floors, Brizo brushed nickel plumbing fixtures, and a Toto toilet.
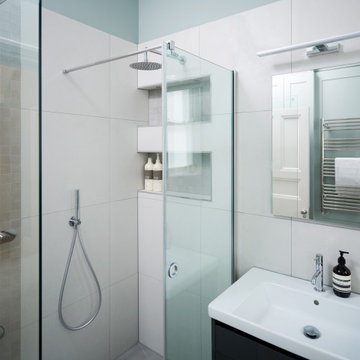
On a quiet street in Clifton a Georgian townhouse has undergone a stunning transformation. Inside, our designer Tim was tasked with creating three functional and inviting bathrooms. A key aspect of the brief was storage, as the bathrooms needed to stand up to every day family life whilst still maintaining the luxury aesthetic of the period property. The family bathroom cleverly conceals a boiler behind soft blue paneling while the shower is enclosed with an innovative frameless sliding screen allowing a large showering space without compromising the openness of the space. The ensuite bathroom with floating sink unit with built in storage and solid surface sink offers both practical storage and easy cleaning. On the top floor a guest shower room houses a generous shower with recessed open shelving and another practical floating vanity unit with integrated sink.
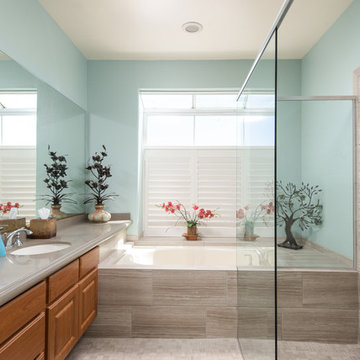
This large bathroom was made to have a very large walk in shower and soaking tub. Our client was older and hoped to have enough room to place her chair in her shower. Also the space was large enough for her to use her walker to get in and out of. While making these expanisive space she did require that the space look stylish. Porcelain wood walls were chosen for the walls and skirt of the tub. A new tub was also installed along with new countertops. Overall this bathroom has a beautiful zen feel perfect for relaxing. Photos by Scott Basile Basile Photography
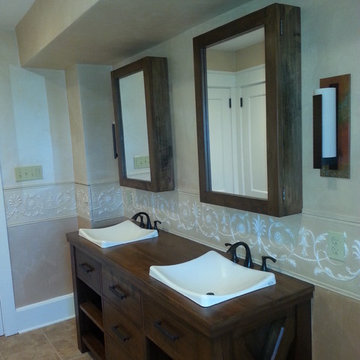
Hall Bathroom renovation including new tile floor and custom wood vanity with drop in sinks. Project located in Souderton, Montgomery County, PA.

Builder: Boone Construction
Photographer: M-Buck Studio
This lakefront farmhouse skillfully fits four bedrooms and three and a half bathrooms in this carefully planned open plan. The symmetrical front façade sets the tone by contrasting the earthy textures of shake and stone with a collection of crisp white trim that run throughout the home. Wrapping around the rear of this cottage is an expansive covered porch designed for entertaining and enjoying shaded Summer breezes. A pair of sliding doors allow the interior entertaining spaces to open up on the covered porch for a seamless indoor to outdoor transition.
The openness of this compact plan still manages to provide plenty of storage in the form of a separate butlers pantry off from the kitchen, and a lakeside mudroom. The living room is centrally located and connects the master quite to the home’s common spaces. The master suite is given spectacular vistas on three sides with direct access to the rear patio and features two separate closets and a private spa style bath to create a luxurious master suite. Upstairs, you will find three additional bedrooms, one of which a private bath. The other two bedrooms share a bath that thoughtfully provides privacy between the shower and vanity.
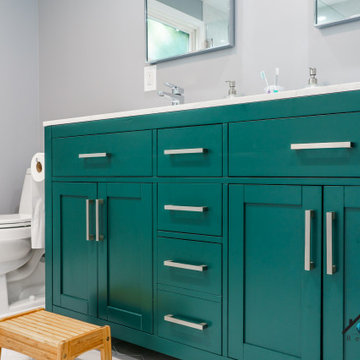
We demolished this 1950s Northridge home's master bathroom and guest bathroom to upgrade them to a modern style. The master bathroom has a freestanding bathtub, glass shower enclosure, two-piece toilet, double vanity, and custom shower niches. The floor is a beautiful white ceramic hexagon tile floor that matches the gray hexagon tiles of the shower pan and niches. The bathroom wall is covered with a beautiful marble subway tile around the bathtub and shower. The custom double vanity has a gorgeous dark shade of green-blue topped with a white marble countertop and chrome faucets. The double mirrors are perfectly aligned with the double vanity sink. The 5 new recessed lights perfectly provide enough lighting to every corner of the room and in the middle. Meanwhile, the guest bathroom also received a new vanity, flooring, and shower tiles.
Turquoise Bathroom Design Ideas with Beige Tile
9
