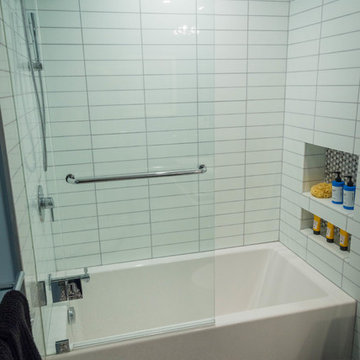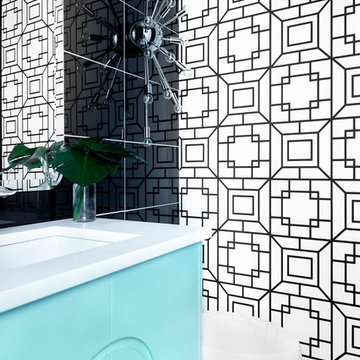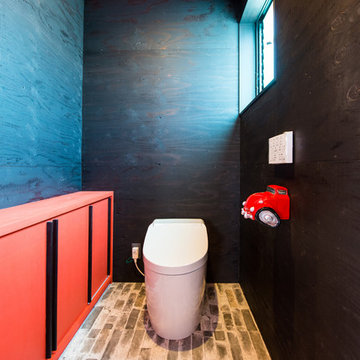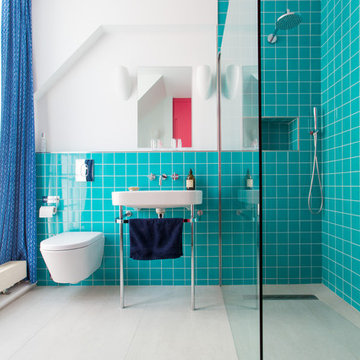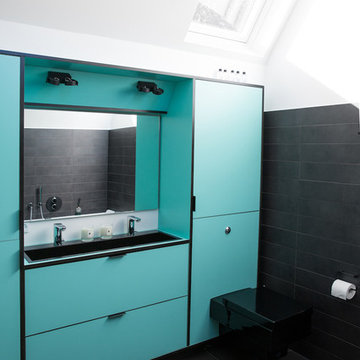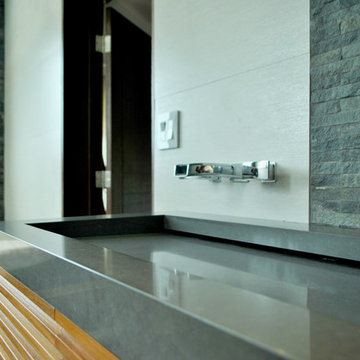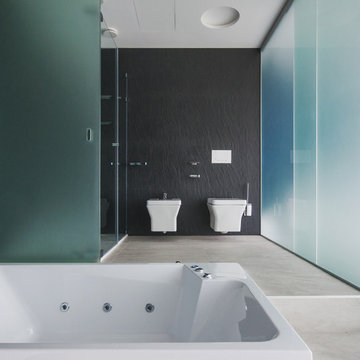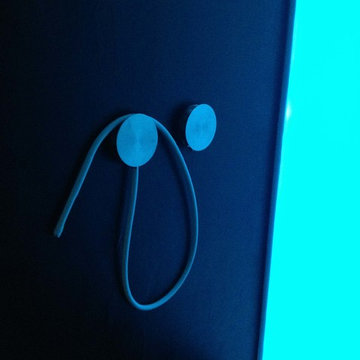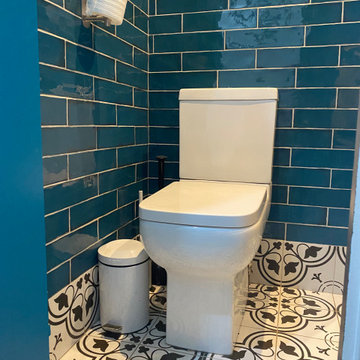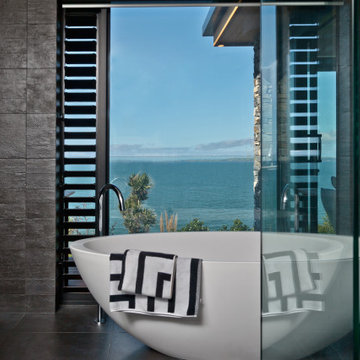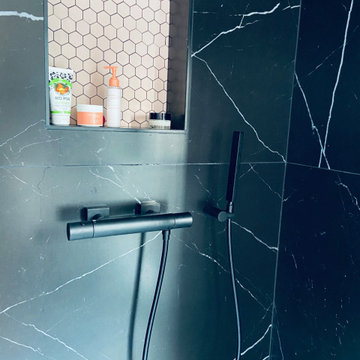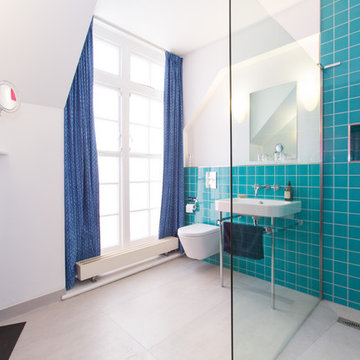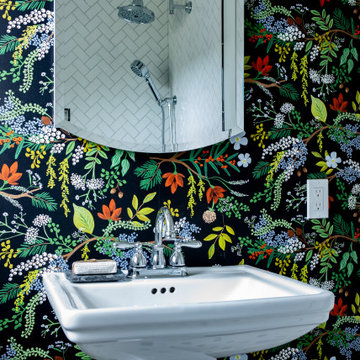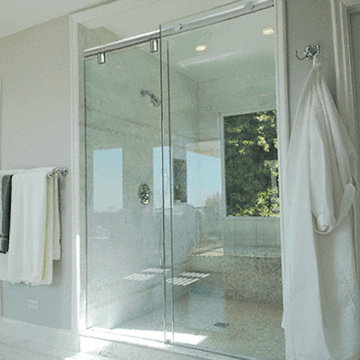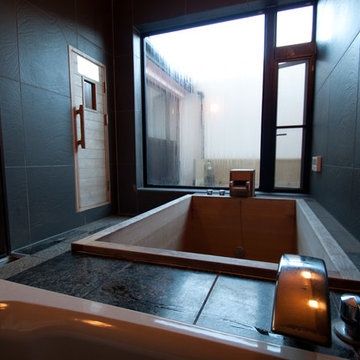Turquoise Bathroom Design Ideas with Black Walls
Refine by:
Budget
Sort by:Popular Today
21 - 40 of 46 photos
Item 1 of 3
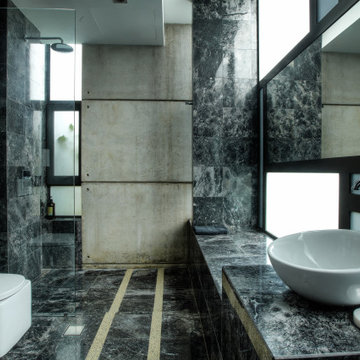
The Powder room on the ground floor has a mondrian inspired window, with a centrally placed mirror. The vanity bench turns into a bench seat that runs into the shower. On the floor, the black and white marble is disected with exposed aggregate lines.
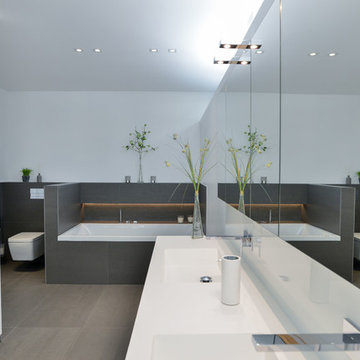
WENN ALLE SINNE VERWÖHNT WERDEN MÖCHTEN!
In diesem Bad ist das absolut gelungen. Sanitärobjekte, die mit einem hohen Anspruch an Designqualität ausgesucht wurden.
Farben, die in einem harmonischen Miteinander das Bad in Szene setzen und Großformat-Fliesen, die mit besonderer Präzision jede einzelne Fläche zu einem Erlebnis werden lassen. Das geschickt gesetzte Licht verleiht der Komposition das Tüpfelchen auf dem I.
Hier darf man sich über viele Jahre besonders wohl fühlen!
BESONDERHEITEN
- Doppelwaschtischanlage Mineralguss
- Waschtischunterschrank
- Spiegelschrank (beleuchtet)
- bodengleiche Dusche mit Duschrinne
- Nischenbeleuchtung
- Fliesen im Großformat
DATEN & FAKTEN
Größe: 18 qm
Umbauzeit: 3,5 Wochen
Budget: 32.000 € – 38.000 €
Leistungen: Badplanung, Lichtkonzept,
Sanitär, Fliesen, Trockenbau, Maler, Schreiner
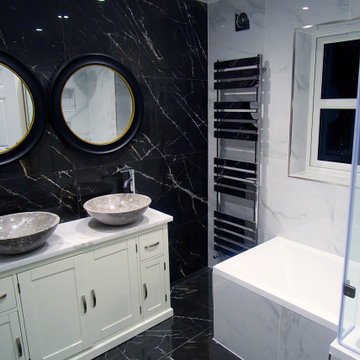
This bathroom features a double vanity sink , the walls are lined with classic black and white porcelain tiles, giving the room a timeless and contemporary look. The vanity has plenty of storage space and a large countertop to store all of your essentials. This bathroom will be sure to add a touch of style and elegance to any home.
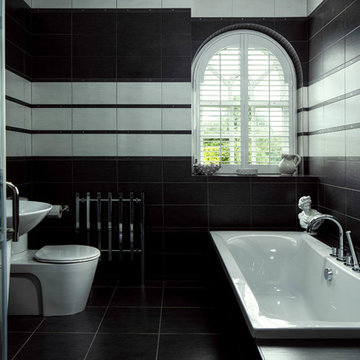
Photo by Sonder Creative.
One point view of a dark bathroom with black tiles and large window.
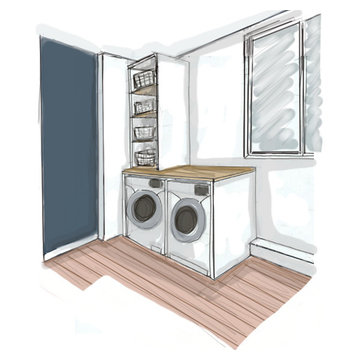
Projet de rénovation partielle d'une salle de bain : La famille s’agrandit et a besoin de deux vasques, d’un sèche linge et de rangements. Tout ça dans une salle de bain d’environ 6m² qui possède une douche et une baignoire.
Nous supprimerons la baignoire pour ne conserver que la douche. Les machines viendront à la place de la baignoire. Notre projet de décoration (rénovation partielle) se basera sur les éléments déjà en place : deux pans de murs peints en noir et le parquet massif que les propriétaires souhaitent conserver, nous ne toucherons pas à la douche ni aux faïences existantes.
Turquoise Bathroom Design Ideas with Black Walls
2


