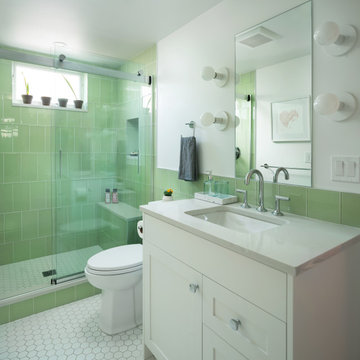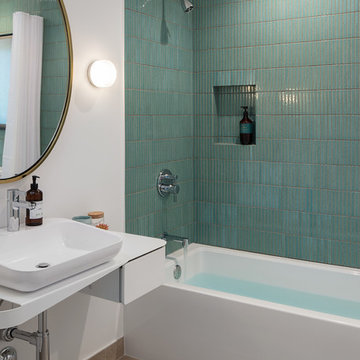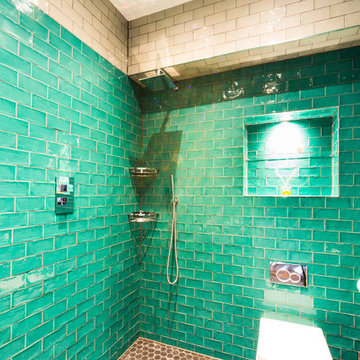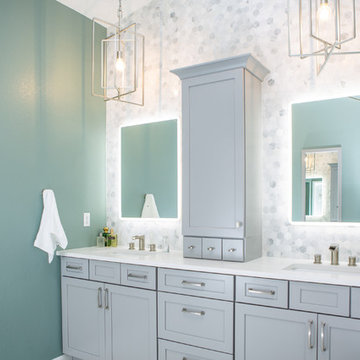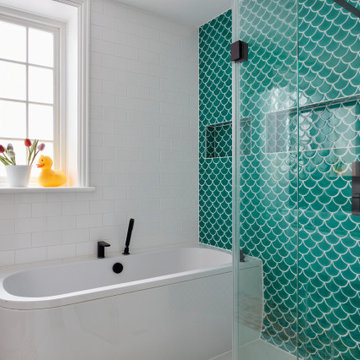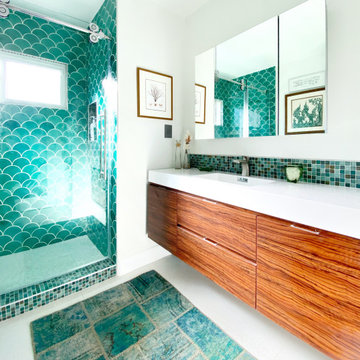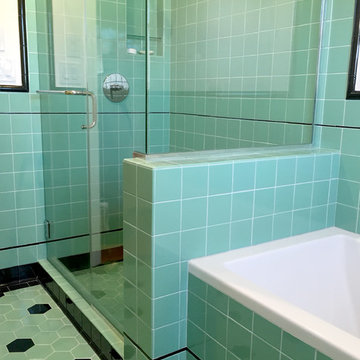Turquoise Bathroom Design Ideas with Green Tile
Refine by:
Budget
Sort by:Popular Today
201 - 220 of 934 photos
Item 1 of 3
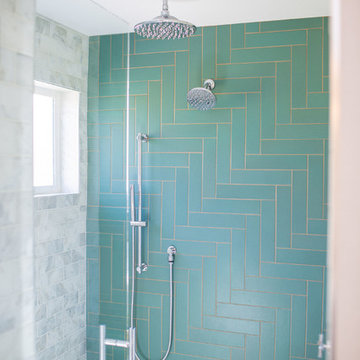
Our clients, two NYC transplants, were excited to have a large yard and ample square footage, but their 1959 ranch featured an en-suite bathroom that was more big-apple-tiny and certainly not fit for two. The original goal was to build a master suite addition on to the south side of the house, but the combination of contractor availability and Denver building costs made the project cost prohibitive. So we turned our attention to how we could maximize the existing square footage to create a true master with walk-in closet, soaking tub, commode room, and large vanity with lots of storage. The south side of the house was converted from two bedrooms, one with the small en-suite bathroom, to a master suite fit for our client’s lifestyle. We used the existing bathroom footprint to place a large shower which hidden niches, a window, and a built-in bench. The commode room took the place of the old shower. The original ‘master’ bedroom was divided in half to provide space for the walk-in closet and their new master bathroom. The clients have, what we dubbed, a classy eclectic aesthetic and we wanted to embrace that with the materials. The 3 x 12 ceramic tile is Fireclay’s Tidewater glaze. The soft variation of a handmade tile plus the herringbone pattern installation makes for a real show stopper. We chose a 3 x 6 marble subway with blue and green veining to compliment the feature tile. The chrome and oil-rubbed bronze metal mix was carefully planned based on where we wanted to add brightness and where we wanted contrast. Chrome was a no-brainer for the shower because we wanted to let the Fireclay tile shine. Over at the vanity, we wanted the fixtures to pop so we opted for oil-rubbed bronze. Final details include a series of robe hook- which is a real option with our dry climate in Colorado. No smelly, damp towels!- a magazine rack ladder and a few pops of wood for warmth and texture.

Eclectric Bath Space with frosted glass frameless shower enclosure, modern/mosaic flooring & ceiling and sunken tub, by New York Shower Door.
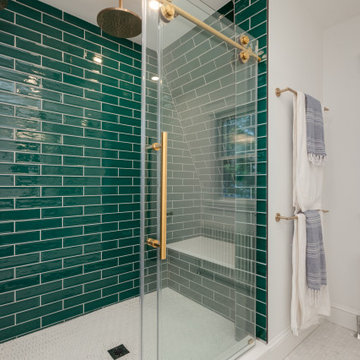
. The design features a beautiful hickory wood vanity in a grey stain, quartz countertops & complementary bronze hardware. The bathroom also features a standing shower with a built-in shower bench, matching hardware accents & beautiful green subway tile.
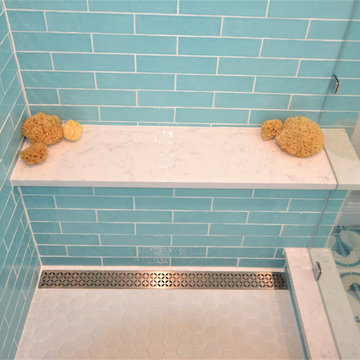
Bright and cheery en suite bath remodel in Phoenixville PA. This clients original bath was choked with multiple doorways and separate areas for the vanities and shower. We started with a redesign removing two walls with doors to open up the space. We enlarged the shower and added a large double bowl vanity with custom medicine cabinet above. The new shower was tiled in a bright simple tile with a new bench seat and shampoo niche. The floors were tiled in a beautiful custom patterned cement tile in custom colors to coordinate with the shower wall tile. Along with the new double bowl vanity we added a make up area with seating and storage. This bathroom remodel turned out great and is a drastic change from the original. We love the bright colors and the clients accents make the new space really pop.
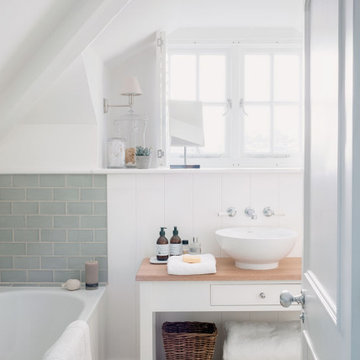
Interior Designer: Sims Hilditch
Photographer: Anya Rice
Stylist: Katherine Sorrell

Bold blue and green shower balance classic wood finishes and modern touches like brass fixtures and accessories.

This bathroom was designed with the client's holiday apartment in Andalusia in mind. The sink was a direct client order which informed the rest of the scheme. Wall lights paired with brassware add a level of luxury and sophistication as does the walk in shower and illuminated niche. Lighting options enable different moods to be achieved.
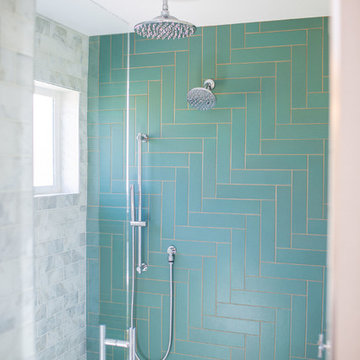
This gorgeous master bathroom scales up with Fireclay's 3x12 blue bathroom tiles in a timeless herringbone pattern, finished in a mesmerizing matte glaze. Sample more handmade blue bathroom tiles at FireclayTile.com.
TILE SHOWN
3x12 Tiles in Tidewater
DESIGN
TVL Creative
PHOTOS
Rinse Studios
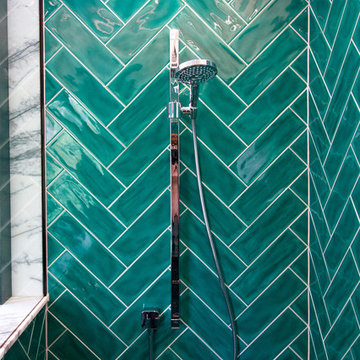
Continuing on from past works at this beautiful and finely kept residence, Petro Builders was employed to install a glass-walled lift and bathroom extension. In a simultaneously bold and elegant design by Claire Stevens, the new work had to match in seamlessly with the existing house. This required the careful sourcing of matching stone tiles and strict attention to detail at both the design and construction stages of the project.
From as early as the demolition and set-out stages, careful foresight was required to work within the tight constraints of this project, with the new design and existing structure offering only very narrow tolerances. True to form, our site supervisor Stefan went above and beyond to execute the project.

About five years ago, these homeowners saw the potential in a brick-and-oak-heavy, wallpaper-bedecked, 1990s-in-all-the-wrong-ways home tucked in a wooded patch among fields somewhere between Indianapolis and Bloomington. Their first project with SYH was a kitchen remodel, a total overhaul completed by JL Benton Contracting, that added color and function for this family of three (not counting the cats). A couple years later, they were knocking on our door again to strip the ensuite bedroom of its ruffled valences and red carpet—a bold choice that ran right into the bathroom (!)—and make it a serene retreat. Color and function proved the goals yet again, and JL Benton was back to make the design reality. The clients thoughtfully chose to maximize their budget in order to get a whole lot of bells and whistles—details that undeniably change their daily experience of the space. The fantastic zero-entry shower is composed of handmade tile from Heath Ceramics of California. A window where the was none, a handsome teak bench, thoughtful niches, and Kohler fixtures in vibrant brushed nickel finish complete the shower. Custom mirrors and cabinetry by Stoll’s Woodworking, in both the bathroom and closet, elevate the whole design. What you don't see: heated floors, which everybody needs in Indiana.
Contractor: JL Benton Contracting
Cabinetry: Stoll's Woodworking
Photographer: Michiko Owaki

Fun turquoise mermaid tile backsplash in a girls' shared bathroom. Remodeled space includes new custom vanity, lighting, bamboo mirrors, aged brass faucets, penny floor tile, and vintage style runner. Photo by Emily Kennedy Photography.

Bathroom in home of Emily Wright of Nancybird.
Mosaic wall tiles, wall mounted basin, natural light, beautiful bathroom lighting
Photography by Neil Preito.
Turquoise Bathroom Design Ideas with Green Tile
11


