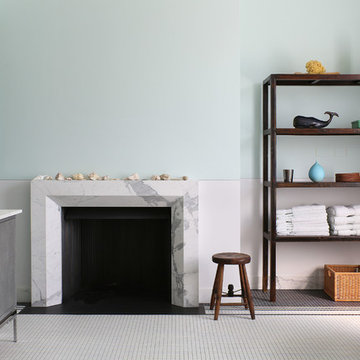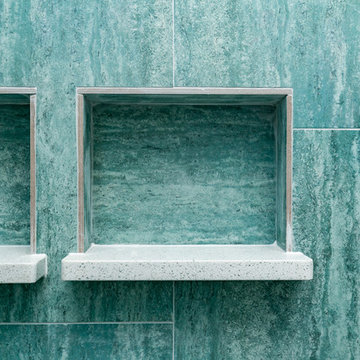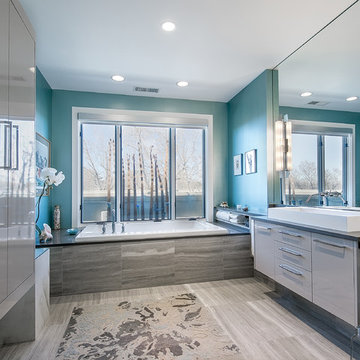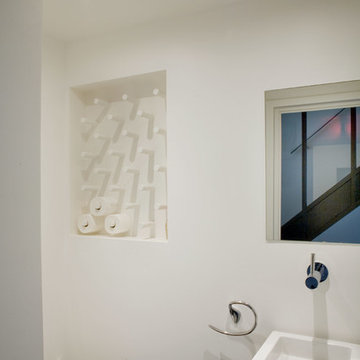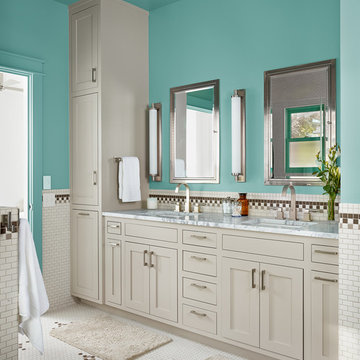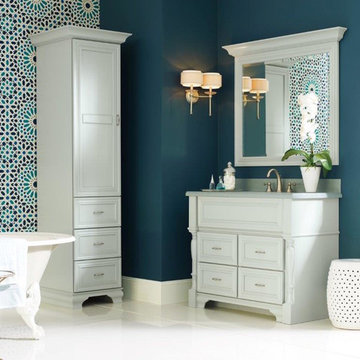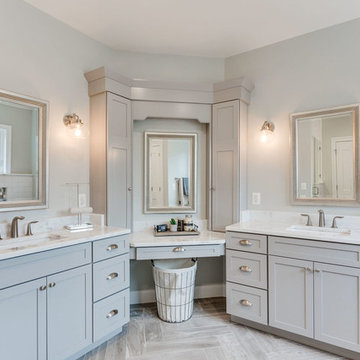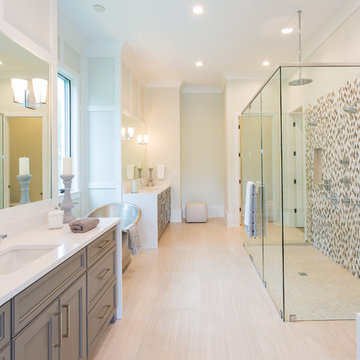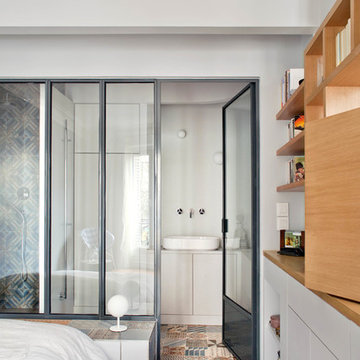Turquoise Bathroom Design Ideas with Grey Cabinets
Refine by:
Budget
Sort by:Popular Today
21 - 40 of 862 photos
Item 1 of 3

Martha O’Hara Interiors, Interior Design and Photo Styling | City Homes, Builder | Troy Thies, Photography | Please Note: All “related,” “similar,” and “sponsored” products tagged or listed by Houzz are not actual products pictured. They have not been approved by Martha O’Hara Interiors nor any of the professionals credited. For info about our work: design@oharainteriors.com
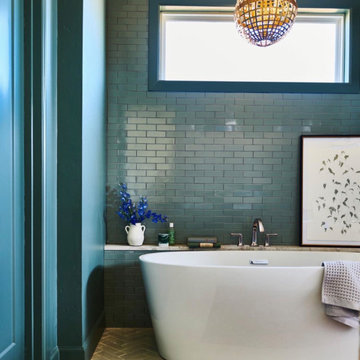
Incorporating earthy-toned thin brick on the floor and grey subway tile on the walls bathes this Master Bathroom in lavish luxury.
DESIGN
High Street Homes
PHOTOS
Jen Morley Burner
Tile Shown: Glazed Thin Brick in Silk, 2x6 in Driftwood, 3" Hexagon in Iron Ore
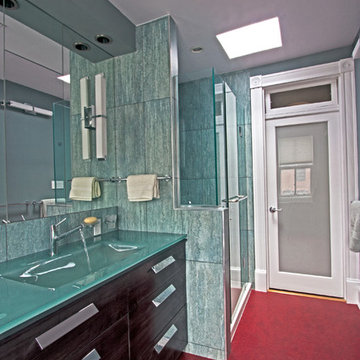
The room’s color scheme consists of deep red sheet flooring, various shades of green glass and tile, custom grey-stained cabinetry, polished chrome, white fixtures, and a very light violet ceiling which compliments the various shades of green. Meanwhile, a carefully constructed 5-layer lighting system enhances the room’s color palette. It consists of two skylights (one of which was original to the home), dimmable sconces on both sides of the bath, low-voltage cans which illuminate the glass sink, ceiling lights, and a dimmable shower light.
We also made updates to the bath door and window. Specifically, we preserved the 5” wide original moldings around both, and restored the transom over the bath door. We then replaced the original flat panel door with frosted glass, yet used sticking which matched the sticking in the original door, which preserved some of the room’s historic detail.

Smokey turquoise glass tiles cover this luxury bath with an interplay of stacked and gridded tile patterns that enhances the sophistication of the monochromatic palette.
Floor to ceiling glass panes define a breathtaking steam shower. Every detail takes the homeowner’s needs into account, including an in-wall waterfall element above the shower bench. Griffin Designs measured not only the space but also the seated homeowner to ensure a soothing stream of water that cascades onto the shoulders, hits just the right places, and melts away the stresses of the day.
Space conserving features such as the wall-hung toilet allowed for more flexibility in the layout. With more possibilities came more storage. Replacing the original pedestal sink, a bureau-style vanity spans four feet and offers six generously sized drawers. One drawer comes complete with outlets to discretely hide away accessories, like a hair dryer, while maximizing function. An additional recessed medicine cabinet measures almost six feet in height.
The comforts of this primary bath continue with radiant floor heating, a built-in towel warmer, and thoughtfully placed niches to hold all the bits and bobs in style.

Attic apartment conversion spacious spa bathroom with vanity sink off-center to allow more countertop space on one side. Function and Style!

Step into modern luxury with this beautiful bathroom in Costa Mesa, CA. Featuring a light teal 45 degree herringbone pattern back wall, this new construction offers a unique and contemporary vibe. The vanity boasts rich brown cabinets and an elegant white marble countertop, while the shower features two niches with intricate designs inside. The attention to detail and sophisticated color palette exudes a sense of refined elegance that will leave any homeowner feeling pampered and relaxed.

We reconfigured the space, moving the door to the toilet room behind the vanity which offered more storage at the vanity area and gave the toilet room more privacy. If the linen towers each vanity sink has their own pullout hamper for dirty laundry. Its bright but the dramatic green tile offers a rich element to the room
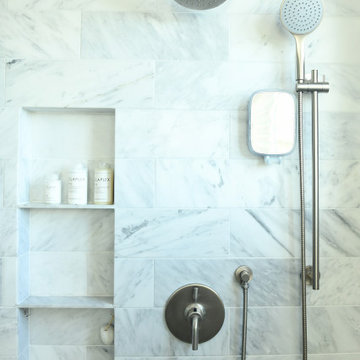
Large Primary bath in white and gray with counter height seated vanity and custom chair. White marble shower tile is classic. Tall niche provides lots of storage for shower products. Tall custom built in medicine cabinets with outlet and LED lighting creates ample storage to keep countertops clear of clutter.
Turquoise Bathroom Design Ideas with Grey Cabinets
2


