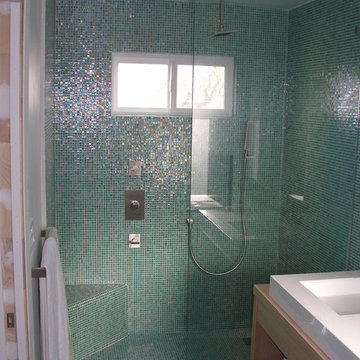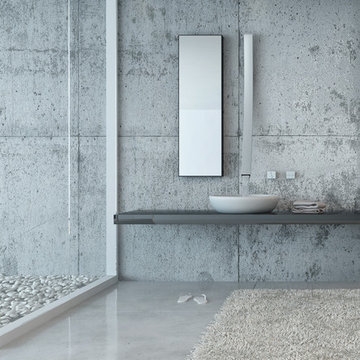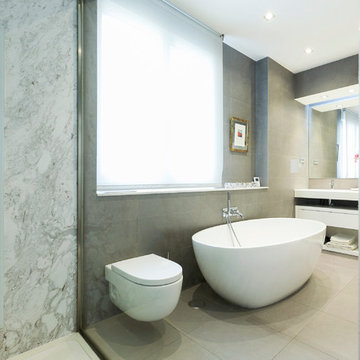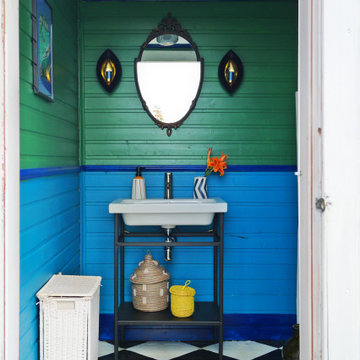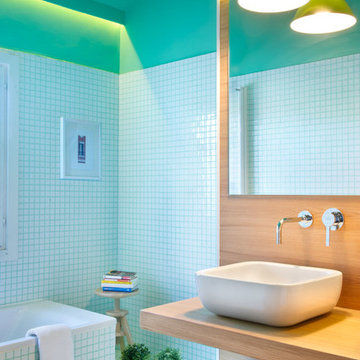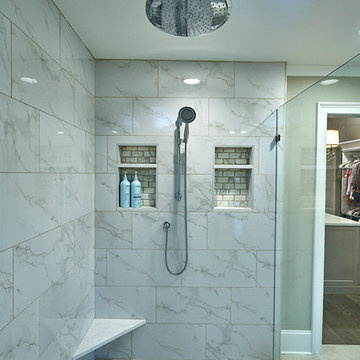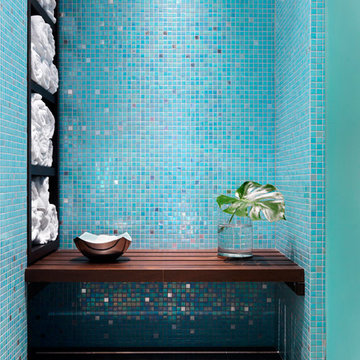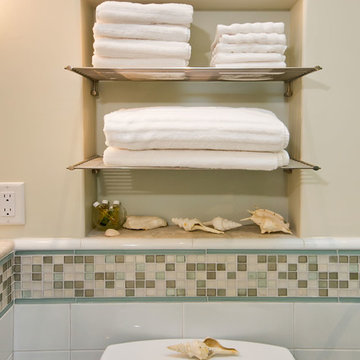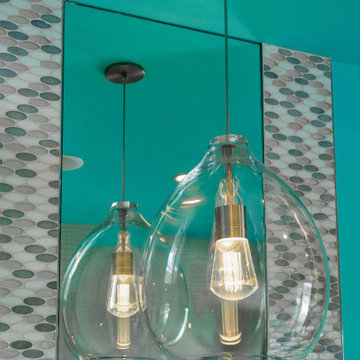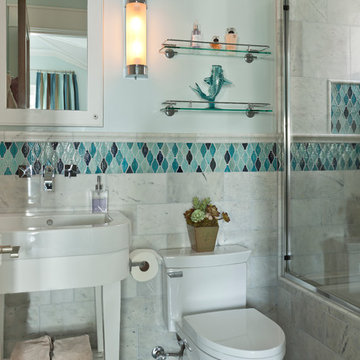Turquoise Bathroom Design Ideas with Open Cabinets
Refine by:
Budget
Sort by:Popular Today
141 - 160 of 306 photos
Item 1 of 3
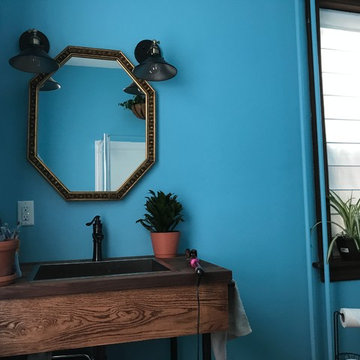
A 3/4 bathroom installed in this families 1800s brick farmhouse. Custom mahogany butcher block counter top with oversized stainless steel top mounted sink. Wall sconce with Edison bulbs and energetic blue paint bring warmth and coziness to this beautiful custom space
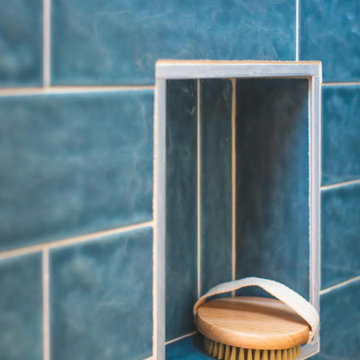
This Tiny Home has a unique shower structure that points out over the tongue of the tiny house trailer. This provides much more room to the entire bathroom and centers the beautiful shower so that it is what you see looking through the bathroom door. The gorgeous blue tile is hit with natural sunlight from above allowed in to nurture the ferns by way of clear roofing. Yes, there is a skylight in the shower and plants making this shower conveniently located in your bathroom feel like an outdoor shower. It has a large rounded sliding glass door that lets the space feel open and well lit. There is even a frosted sliding pocket door that also lets light pass back and forth. There are built-in shelves to conserve space making the shower, bathroom, and thus the tiny house, feel larger, open and airy.
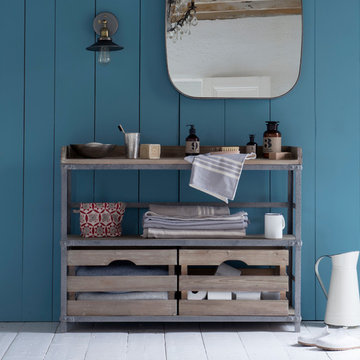
Sturdy metal frame topped off with our dusted cannonball finish
Comes with two handy apple crates for squirrelling things away
Top & apple crates made of solid reclaimed fir recovered from old buildings
Beautiful beached timber finish
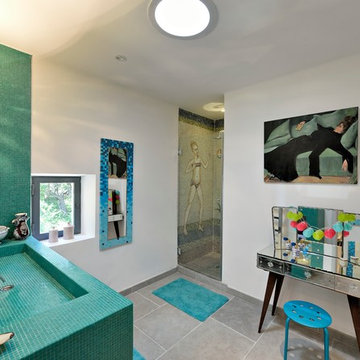
De l’ombre à la lumière… ce pourrait être le résumé du projet d’extension et transformation dans lequel se sont lancés les heureux propriétaires. Le pari d’ouverture et de transparence entre intérieur / extérieur, et entre les pièces, a orienté le projet de transformation complète d’un mas originellement fractionné, peu ouvert et aux hauteurs sous plafond jugées trop faibles. Pour étendre et accompagner les perspectives créées, un sol foncé (pierre naturelle) est posé dans le sens de l’enfilade des pièces. Les plafonds et les murs sont peints à la chaux blanche pour laisser au mobilier et aux objets rassemblés avec passion, le soin de la décoration et d’une atmosphère invitant au repos et à la rêverie. Quelques pièces d’auteur comme certains luminaires complètent la personnalisation de cette belle maison d’été. Le jardin mute également pour des espaces plus clairs, avec des perspectives nouvelles pour profiter du paysage des Alpilles et renouer le dialogue intérieur / extérieur grâce aux grandes ouvertures crées et des espaces intermédiaires où tout le monde se rassemble (sous la treille ou sous le platane…).
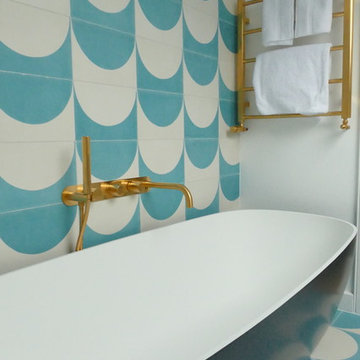
Handmade moroccan popham design tiles beautifully shown with an Italian Blu Bleu freestanding bath tub with a customised RAL colour to match the theme. The brassware was all plated in a brushed matt gold finish and vanity Acquastone
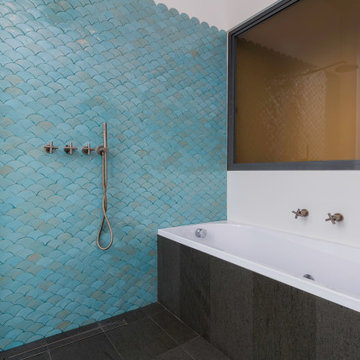
I due bagni rappresentano il luogo del colore: sono trattati uniformemente con resine senza rivestimenti lapidei ad eccezione di una parete decorata con cotti smaltati marocchini turchesi.
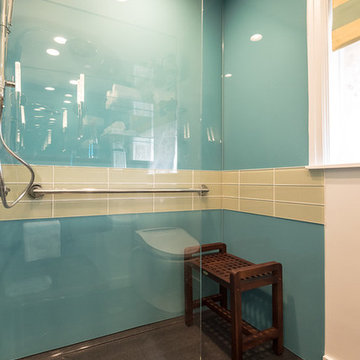
A compact masterbath made accessible by a curb-less shower. Stunning lustrolite acrylic panels line the shower accented by a glass tile border. The vanity is custom designed with a convenient, space-saving peep hole for the hand towel. This bathroom is a good example of Universal Design -- stylish for everyone and designed for aging-in-place.
Jerry Voloski
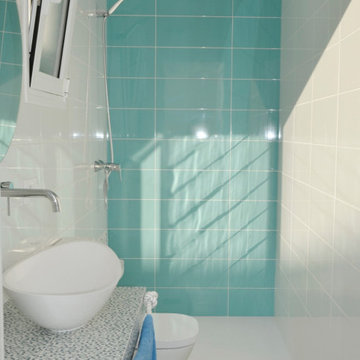
Una sola planta, espacios amplios, 0 peldaños por motivos de accesibilidad, un huerto, zona de ocio para reuniones con familiares y amigos, intimidad, imagen moderna y actual, comodidad y espacios para padres e hijos, confort, aislamiento térmico y alto nivel de eficiencia energética... y todo ello con un presupuesto tope.
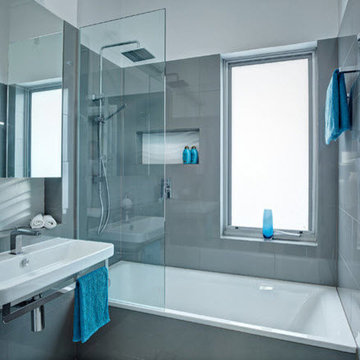
Bathroom Renovation Designed by Jordan Smith (Brilliant SA) Built by Brilliant SA. The bathroom was awarded Futuristic bathroom Design in the HIA awards. Reconstituted marble floor tiles on the floor represent the sand on the beach. Wave feature wall tiles in the back of the niches are the perfect complement. And dark wall tiles bring a sense of depth and sophistication; their intensity balanced by gloss finishes. This tile is a polished porcelain 300x 600 rectified wall tile in the Italia Ceramics Collection. To complete the minimalist look and provide ease of cleaning, large format rectified tiles were chosen throughout. Underfloor heating with a thermostat controller provides the final touch of luxury.
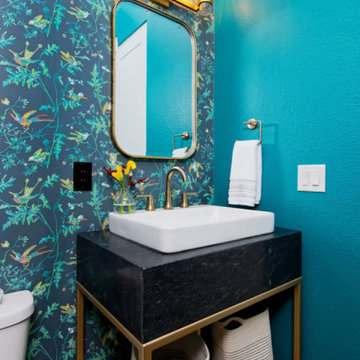
Our Montecito studio gave this townhome a modern look with brightly-colored accent walls, printed wallpaper, and sleek furniture. The powder room features an elegant vanity from our MB Home Collection that was designed by our studio and manufactured in California.
---
Project designed by Montecito interior designer Margarita Bravo. She serves Montecito as well as surrounding areas such as Hope Ranch, Summerland, Santa Barbara, Isla Vista, Mission Canyon, Carpinteria, Goleta, Ojai, Los Olivos, and Solvang.
---
For more about MARGARITA BRAVO, click here: https://www.margaritabravo.com/
To learn more about this project, click here:
https://www.margaritabravo.com/portfolio/modern-bold-colorful-denver-townhome/
Turquoise Bathroom Design Ideas with Open Cabinets
8


