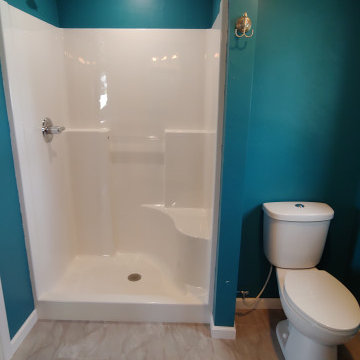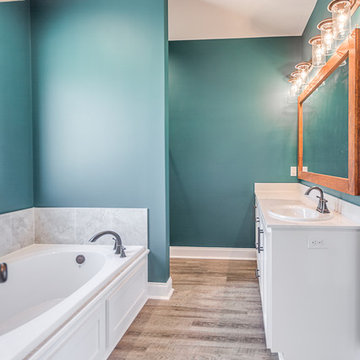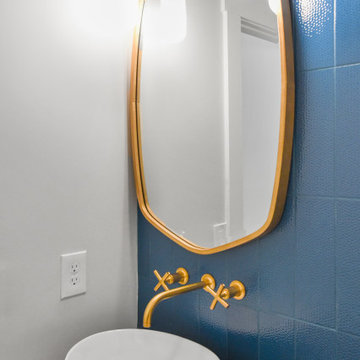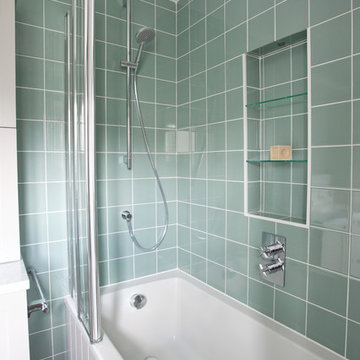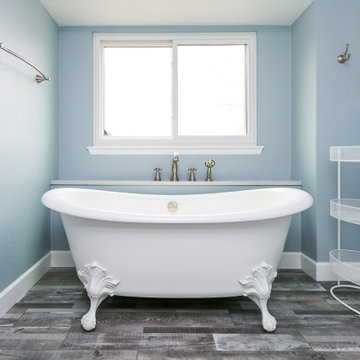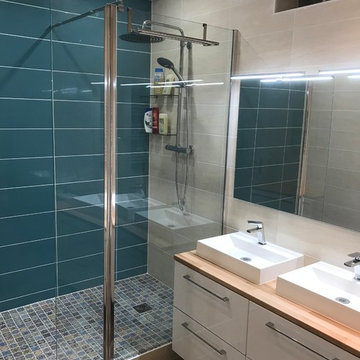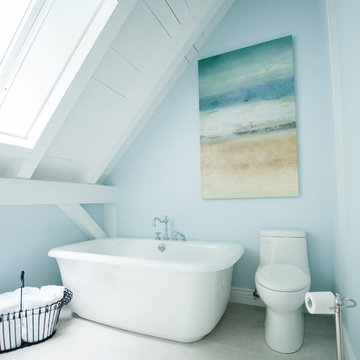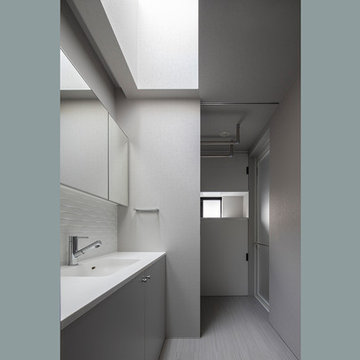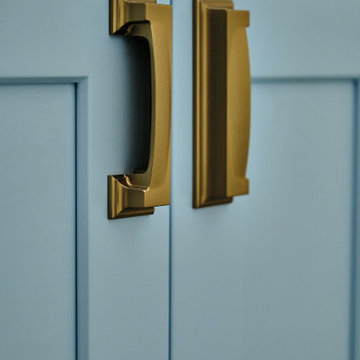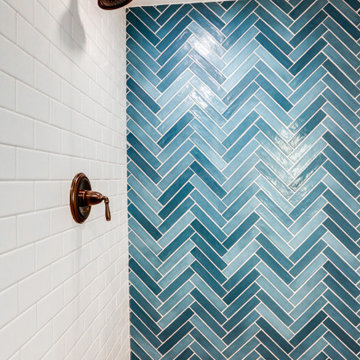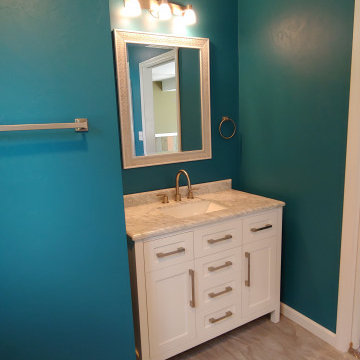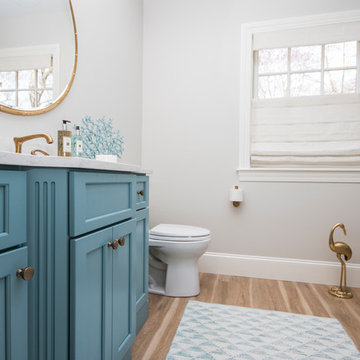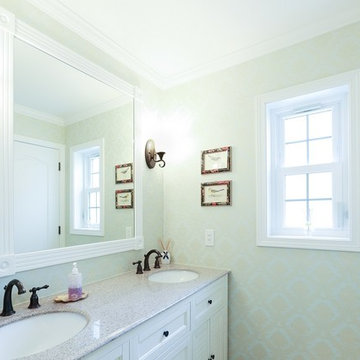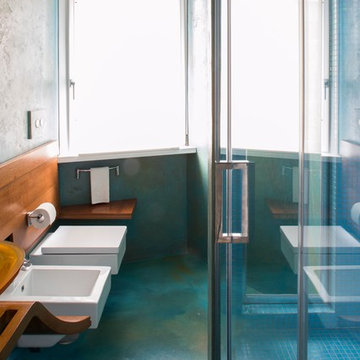Turquoise Bathroom Design Ideas with Vinyl Floors
Refine by:
Budget
Sort by:Popular Today
81 - 100 of 202 photos
Item 1 of 3
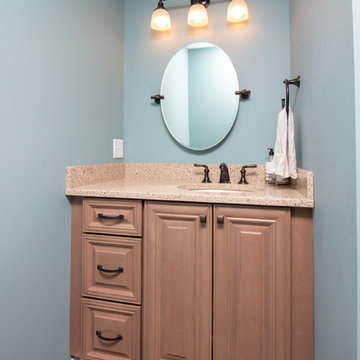
This downstairs bath remodel was designed by Nicole from our Windham showroom. This bath features Cabico Essence Vanity with maple wood, Monaco (Raided Panel) door style and Aroma (brown) stain finish. This remodel also features Silestone Quartz countertop with Bamboo color and ¼ bevel edge. The bathroom flooring is 16” x 16”Alterna Messa stone chocolate color. Other features include Sterling (By Kohler) 3-piece shower unit in Biscuit color, Kohler shower trim in Oil rubbed bronze, Kohler mirror frame in Oil rubbed bronze, Kohler light fixture in Oil rubbed bronze and Kohler faucet in Oil rubbed bronze. The vanity hardware was from Amerock; both handles and knobs are oil rubbed bronze.
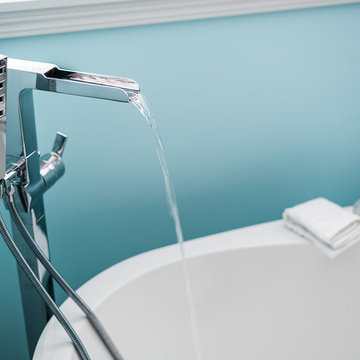
Spacious master bathroom spa retreat w/ oversized shower featuring bench and multi-function shower heads
Marshall Evan Photography
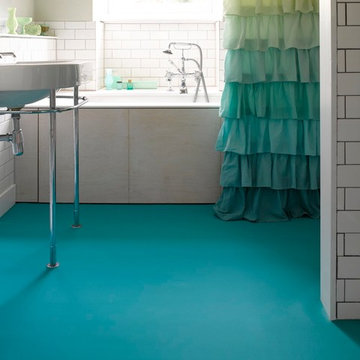
A fun and modern bathroom vinyl floor. Use blue flooring and match your ombre effect shower curtain.
Photo by Carpetright PLC
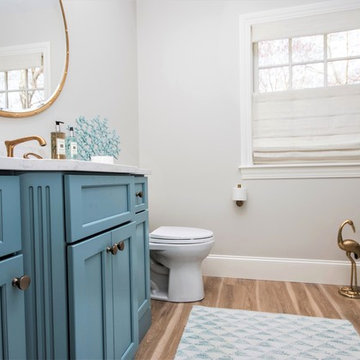
Bathroom Design by Scott Trainor of Cypress Design Co and Tara Mernick of re:designri
Photography by Jessica Pohl
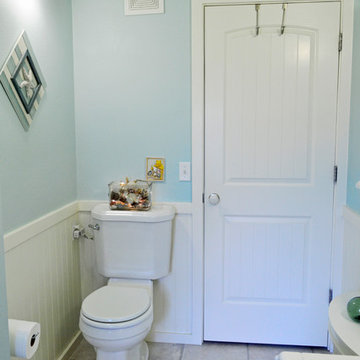
Photography by: Amy Birrer
This lovely beach cabin was completely remodeled to add more space and make it a bit more functional. Many vintage pieces were reused in keeping with the vintage of the space. We carved out new space in this beach cabin kitchen, bathroom and laundry area that was nonexistent in the previous layout. The original drainboard sink and gas range were incorporated into the new design as well as the reused door on the small reach-in pantry. The white tile countertop is trimmed in nautical rope detail and the backsplash incorporates subtle elements from the sea framed in beach glass colors. The client even chose light fixtures reminiscent of bulkhead lamps.
The bathroom doubles as a laundry area and is painted in blue and white with the same cream painted cabinets and countertop tile as the kitchen. We used a slightly different backsplash and glass pattern here and classic plumbing fixtures.
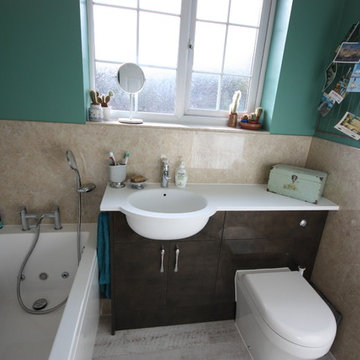
Ream Bathroom Range: Avola Gloss in Bronze Stone furniture.
Jacuzzi Celtic Corner Bath
Corian Worktop and Wash basin
Towel Rail: Klaro towel rail
Grohe sanitary-wear
Accessories: Atlanta double hooks, Atlanta toilet roll holder, Classic light pull, HIB Jackson bevelled edge mirror
Wall Tile: Ceramic wall tile
Flooring: Karndean Knight Tile
Turquoise Bathroom Design Ideas with Vinyl Floors
5


