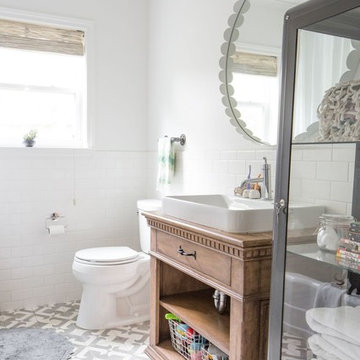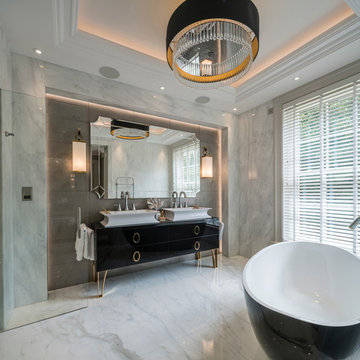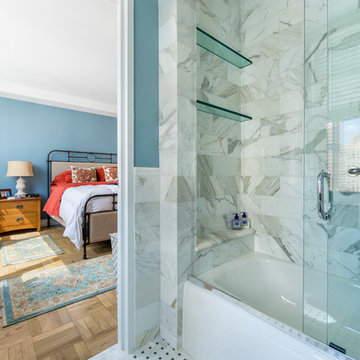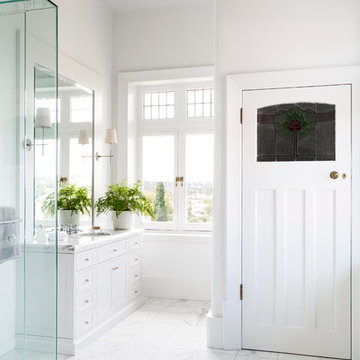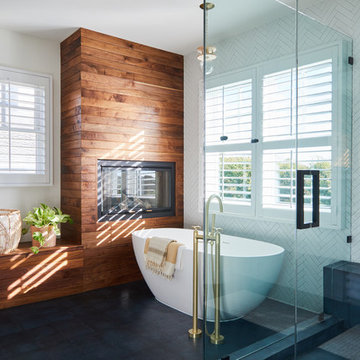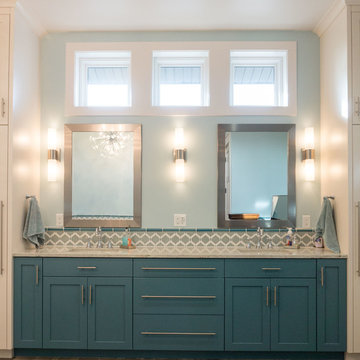Turquoise Bathroom Design Ideas with White Tile
Refine by:
Budget
Sort by:Popular Today
81 - 100 of 3,024 photos
Item 1 of 3

Designed & Constructed by Schotland Architecture & Construction. Photos by Paul S. Bartholomew Photography.
This project is featured in the August/September 2013 issue of Design NJ Magazine (annual bath issue).

Kids bathroom, with a custom wood vanity, white zellige backsplash from Zia Tile, and custom blue faucets from Fantini.

Newly constructed double vanity bath with separate soaking tub and shower for two teenage sisters. Subway tile, herringbone tile, porcelain handle lever faucets, and schoolhouse style light fixtures give a vintage twist to a contemporary bath.

This remodel was for a family moving from Dallas to The Woodlands/Spring Area. They wanted to find a home in the area that they could remodel to their more modern style. Design kid-friendly for two young children and two dogs. You don't have to sacrifice good design for family-friendly
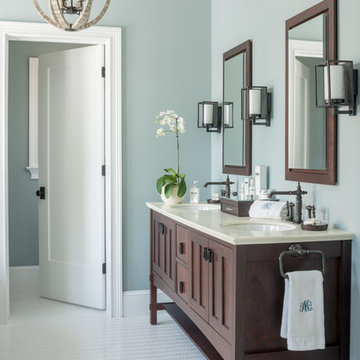
This master bathroom’s large double vanity offers plenty of hidden storage and the elegance of fine furniture.

Photo by Jody Dole
This was a fast-track design-build project which began design in July and ended construction before Christmas. The scope included additions and first and second floor renovations. The house is an early 1900’s gambrel style with painted wood shingle siding and mission style detailing. On the first and second floor we removed previously constructed awkward additions and extended the gambrel style roof to make room for a large kitchen on the first floor and a master bathroom and bedroom on the second floor. We also added two new dormers to match the existing dormers to bring light into the master shower and new bedroom. We refinished the wood floors, repainted all of the walls and trim, added new vintage style light fixtures, and created a new half and kid’s bath. We also added new millwork features to continue the existing level of detail and texture within the house. A wrap-around covered porch with a corner trellis was also added, which provides a perfect opportunity to enjoy the back-yard. A wonderful project!

Across the room, a stand-alone tub, naturally lit by the generous skylight overhead. New windows bring more of the outside in.
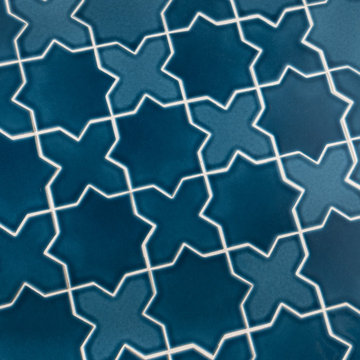
Our clients loved their neighborhood and being able to walk to work. While they knew it was their forever home, they needed more space. Their goals were to completely update the interior while keeping the original charm. They also wanted to add an addition for more space for their growing family.
On the first floor we relocated the kitchen, dining, and laundry room. With the rear addition we were able to enlarge the kitchen and dining and add in a powder room, secondary playroom, mudroom and back entry.
On the second floor, the back half was entirely reconfigured. We added a primary suite and a hallway bathroom.
With this being a historic home, we left the existing windows in place as well as the trim and baseboards. We kept and refinished the existing stairway railing. The primary bathroom was moved to be more user friendly.
We made cosmetic upgrades throughout the home for a cohesive look that matches the homeowner’s style which was transitional with industrial elements.
Turquoise Bathroom Design Ideas with White Tile
5



