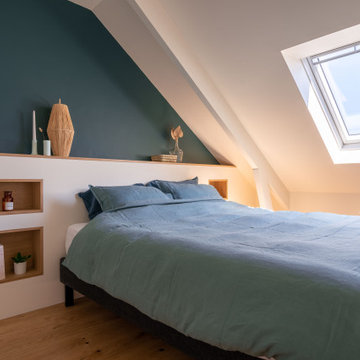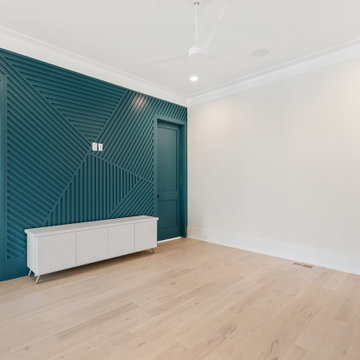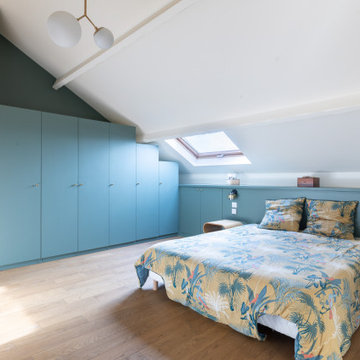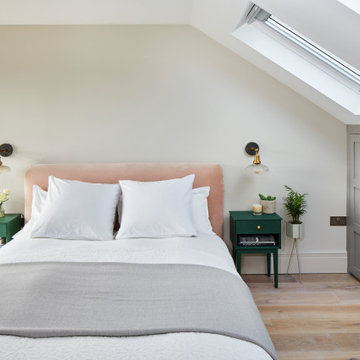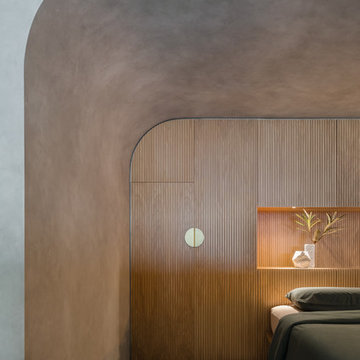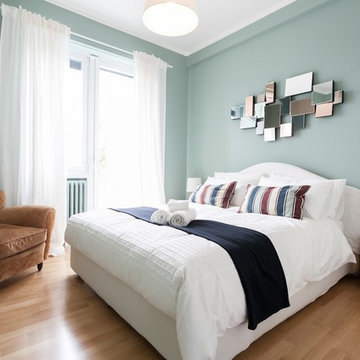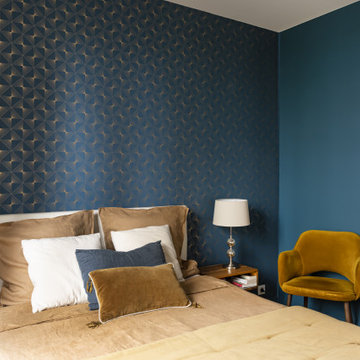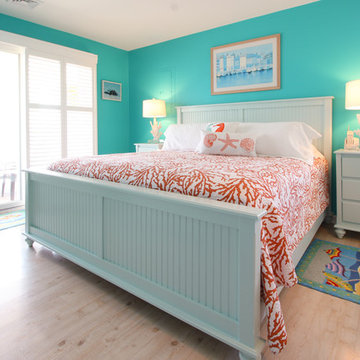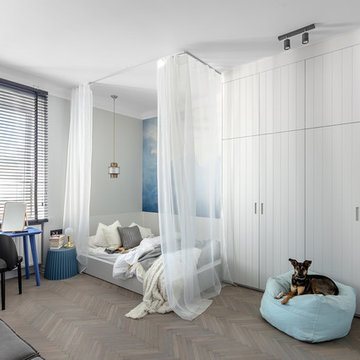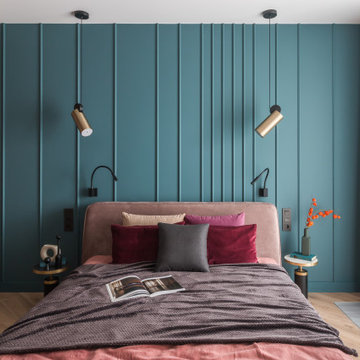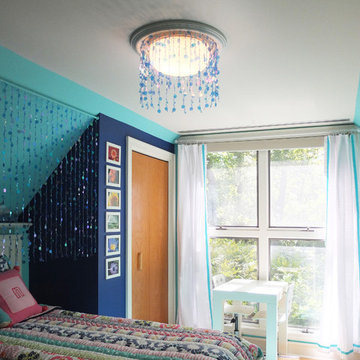Turquoise Bedroom Design Ideas with Light Hardwood Floors
Refine by:
Budget
Sort by:Popular Today
121 - 140 of 947 photos
Item 1 of 3
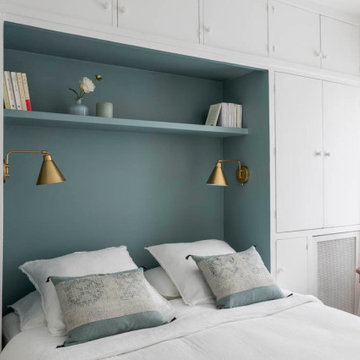
Zoom sur l'espace nuit de la suite parentale.
Dans cet appartement ancien, le pont de lit existant a été retravaillé avec la teinte OVAL ROOM BLUE N°85 de @farrowandballfr que l'on retrouvera dans l'espace jour. Niché au creux de cette alcôve on ne peut faire que de jolis rêves.
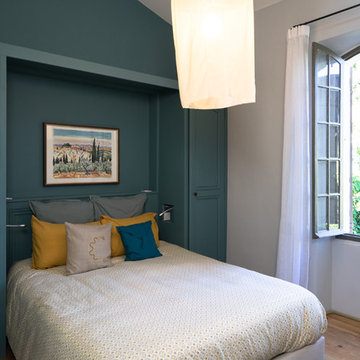
Transformation de cet chambre avec création d'un bloc sdb en zelliges . Ensemble alcôve crée a partir d'éléments anciens et passé en peinture .
Meuble sdb en acier
Coin bureau avec meuble ancien
Lampe à bras chiné pour éclairer le miroir Italien de l'entrée .
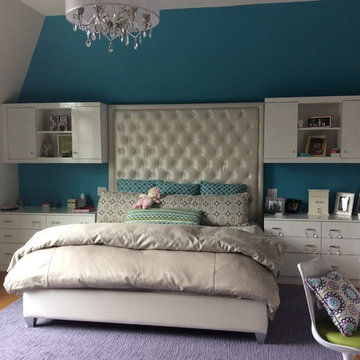
Young teenage girl wanted a glamorous bedroom but also needed storage. Blue walls dramatically feature the white satin vinyl upholstered bed (washable) and white cabinetry. all her favorite colors are in her room, Teal, Lime, amethyst and coordinated with light gray for bedding. Note the crystal drops on the chest drawer pulls, a little feminine custom touch to the chest that can be removed anytime. Crystal chandelier
Paint colors: Accent Wall - Benjamin Moore 760 Baltimore Sky and Other walls: 1555 Winter Orchard.
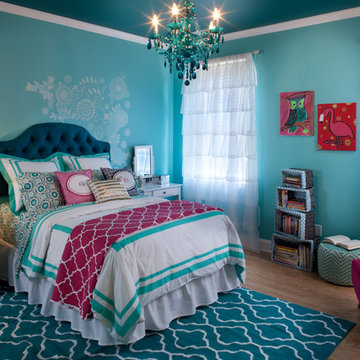
I was hired by the parents of a soon-to-be teenage girl turning 13 years-old. They wanted to remodel her bedroom from a young girls room to a teenage room. This project was a joy and a dream to work on! I got the opportunity to channel my inner child. I wanted to design a space that she would love to sleep in, entertain, hangout, do homework, and lounge in.
The first step was to interview her so that she would feel like she was a part of the process and the decision making. I asked her what was her favorite color, what was her favorite print, her favorite hobbies, if there was anything in her room she wanted to keep, and her style.
The second step was to go shopping with her and once that process started she was thrilled. One of the challenges for me was making sure I was able to give her everything she wanted. The other challenge was incorporating her favorite pattern-- zebra print. I decided to bring it into the room in small accent pieces where it was previously the dominant pattern throughout her room. The color palette went from light pink to her favorite color teal with pops of fuchsia. I wanted to make the ceiling a part of the design so I painted it a deep teal and added a beautiful teal glass and crystal chandelier to highlight it. Her room became a private oasis away from her parents where she could escape to. In the end we gave her everything she wanted.
Photography by Haigwood Studios
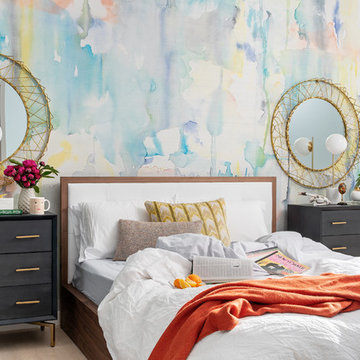
This chic couple from Manhattan requested for a fashion-forward focus for their new Boston condominium. Textiles by Christian Lacroix, Faberge eggs, and locally designed stilettos once owned by Lady Gaga are just a few of the inspirations they offered.
Project designed by Boston interior design studio Dane Austin Design. They serve Boston, Cambridge, Hingham, Cohasset, Newton, Weston, Lexington, Concord, Dover, Andover, Gloucester, as well as surrounding areas.
For more about Dane Austin Design, click here: https://daneaustindesign.com/
To learn more about this project, click here:
https://daneaustindesign.com/seaport-high-rise
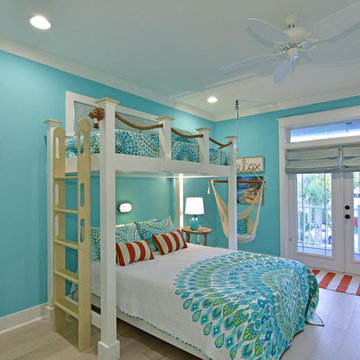
Photography by Tone Images. Home built by Gagne Construction. Finishes by Orange Moon Interiors.

Incredible Bridle Trails Modern Farmhouse master bedroom. This primary suite checks all the boxes with its Benjamin Moore Hale Navy accent paint, jumbo shiplap millwork, fireplace, white oak flooring, and built-in desk and wet bar. The vaulted ceiling and stained beam are the perfect compliment to the canopy bed and large sputnik chandelier by Capital Lighting.
Turquoise Bedroom Design Ideas with Light Hardwood Floors
7
