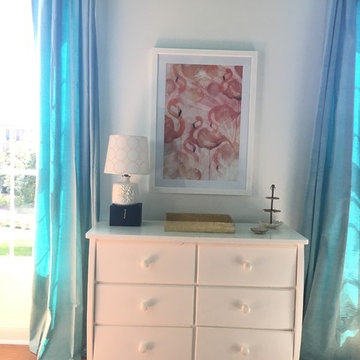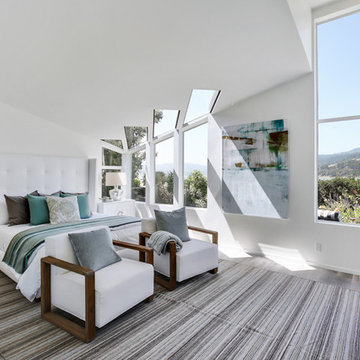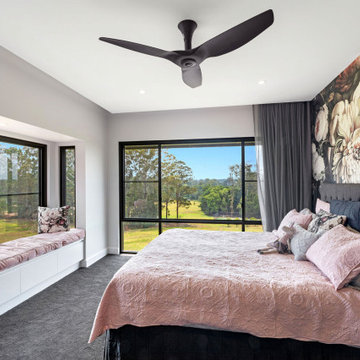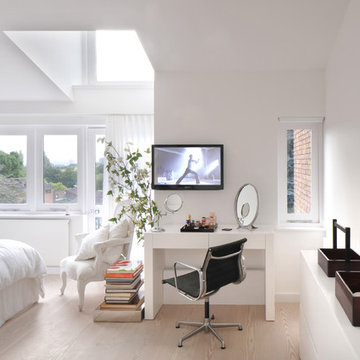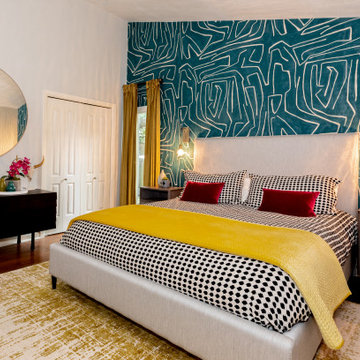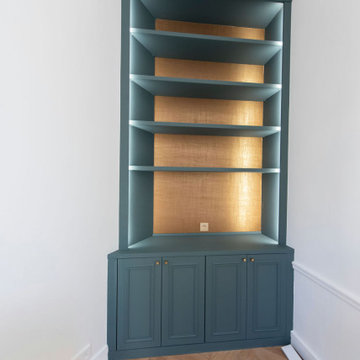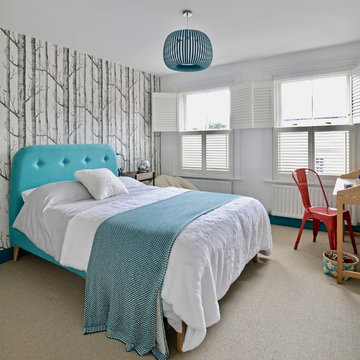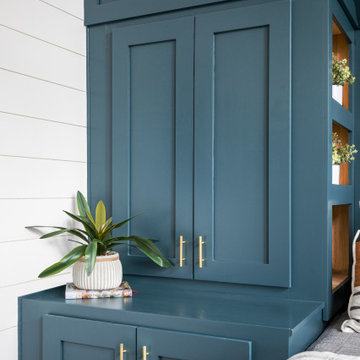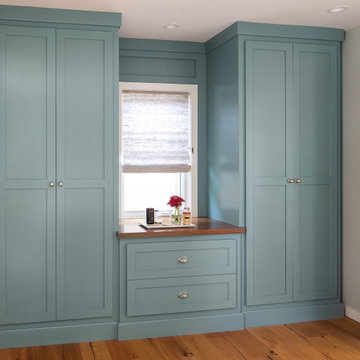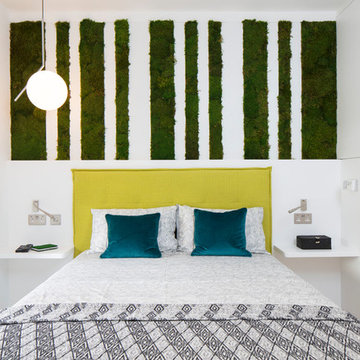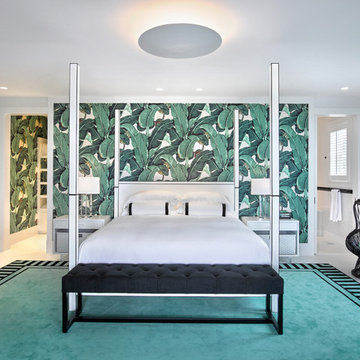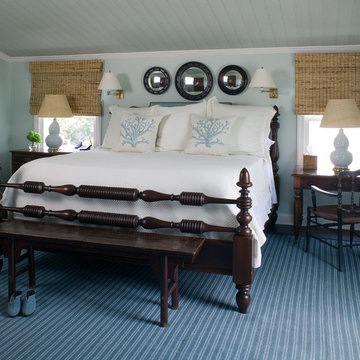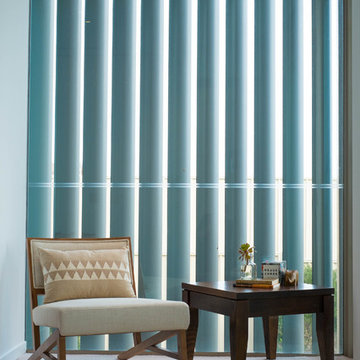Turquoise Bedroom Design Ideas with White Walls
Refine by:
Budget
Sort by:Popular Today
161 - 180 of 871 photos
Item 1 of 3
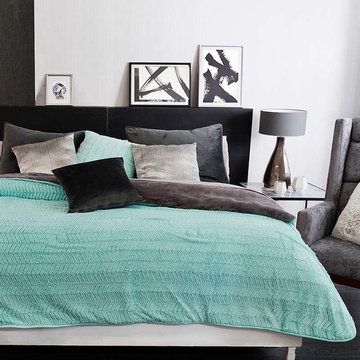
Vianney home decor promises you a cozy winter. Comfort is reached with the softness of the perfect blanket and the right combinaton of color that will provide to the ambiance a sensation of relaxation and rest.
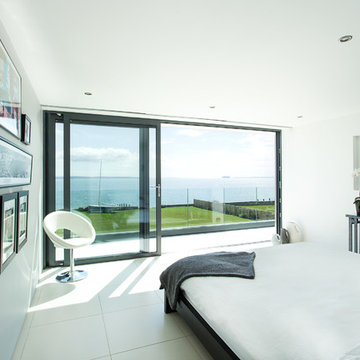
Photo: Martin Gardner- http://www.Spacialimages.com
Architect: AR-Design- http://ardesignstudio.co.uk
A beachfront property on the south coast of England enjoying stunning views of the Solent and the Isle of Wight.
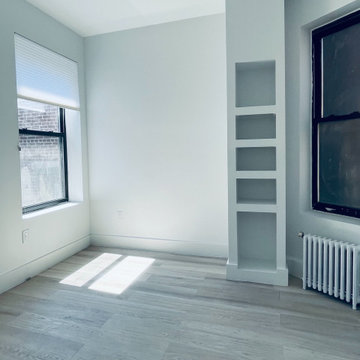
Interior designer Ellen Z. Wright of Apartment Rehab NYC helped this building owner on the lower east side of Manhattan combine two of the top floor units into one, three bedroom, two bathroom penthouse.
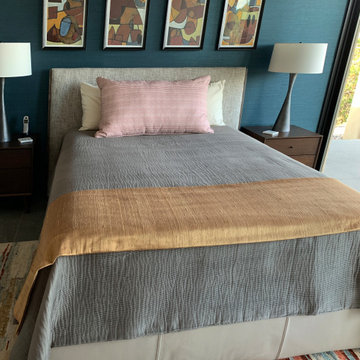
Mid-century Modern Home - Guest bedroom. Paintings by James Gazowski. Custom pillows by Pillow Talk, Santa Fe, NM.
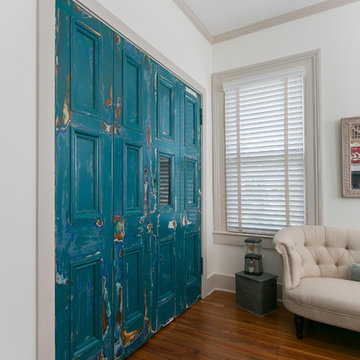
Complete home remodel, including a bright new kitchen, two bathrooms, fantastic reclaimed doors, and new flooring and finishes throughout the home. Photos by Patrick Brickman.
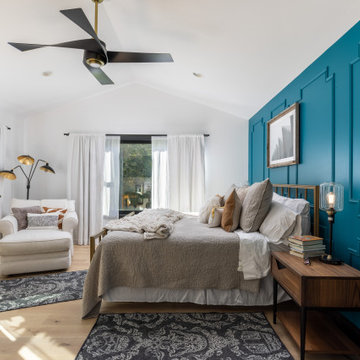
Our design vision was to create a home that was one of a kind, and fit each and every need of the client. We created an open floor plan on the first floor with 10 ft ceilings and expansive views out to the main floor balcony.
The first floor also features a primary suite, also referred to as “the apartment” where our homeowners have a primary bath, walk-in closet, coffee bar and laundry room.
The primary bedroom includes a vaulted ceiling with direct access to the outside deck and an accent trim wall. The primary bath features a large open shower with multiple showering options and separate water closet.
The second floor has unique elements for each of their children. As you walk up the stairs, there is a bonus room and study area for them. The second floor features a unique split level design, giving the bonus room a 10 ft ceiling.
As you continue down the hallway there are individual bedrooms, second floor laundry, and a bathroom that won’t slow anyone down while getting ready in the morning.
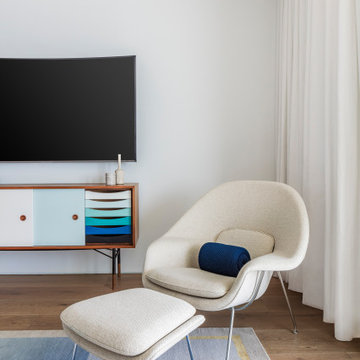
Juxtaposing the bed’s structured silhouette is a Womb chair and ottoman by Eero Saarinen in a soft organic shape. In this cozy corner, we drew inspiration from the cubist movement with this Finn Juhl designed credenza. Simple and beautiful, the hues treat this quaint spot to a dose of vibrant color.
Turquoise Bedroom Design Ideas with White Walls
9
