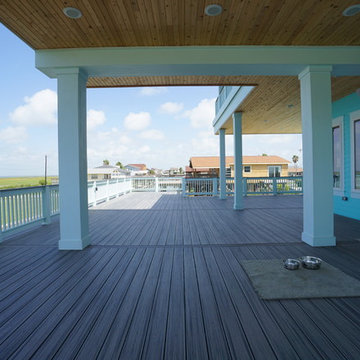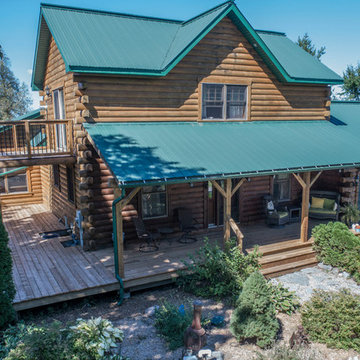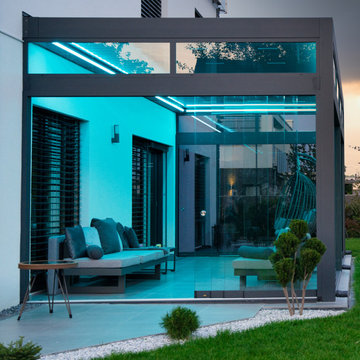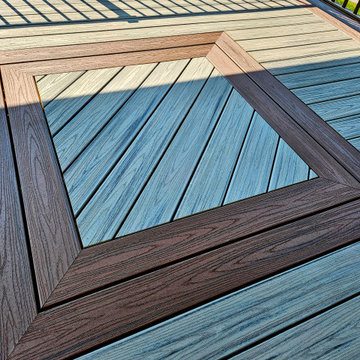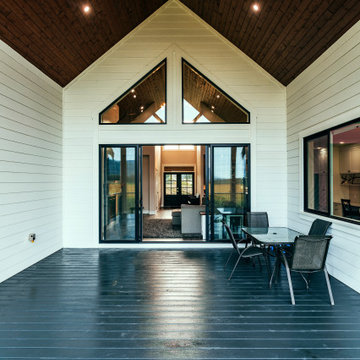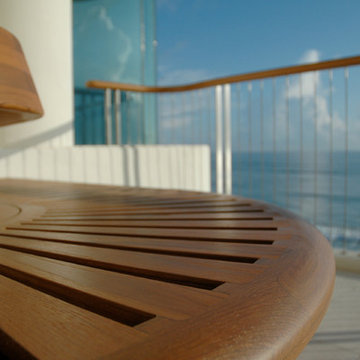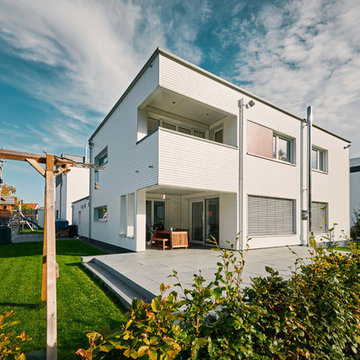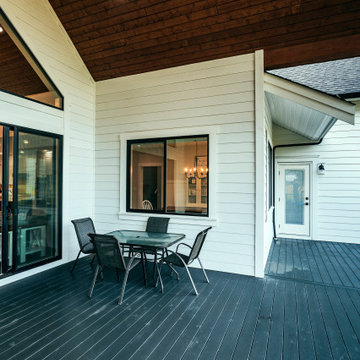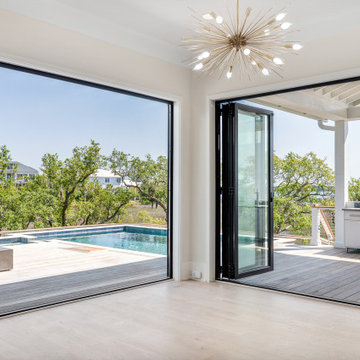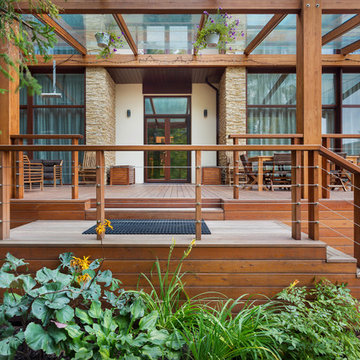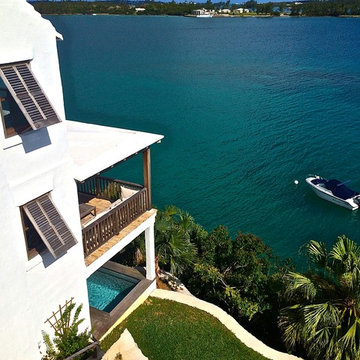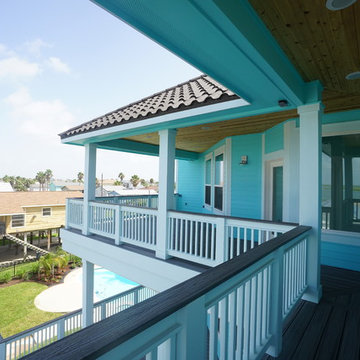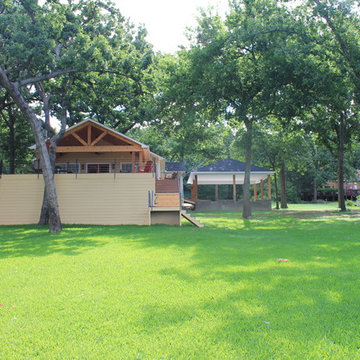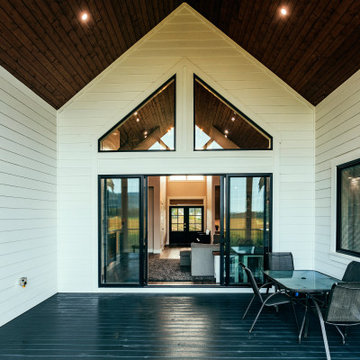Turquoise Deck Design Ideas with a Roof Extension
Refine by:
Budget
Sort by:Popular Today
121 - 140 of 146 photos
Item 1 of 3
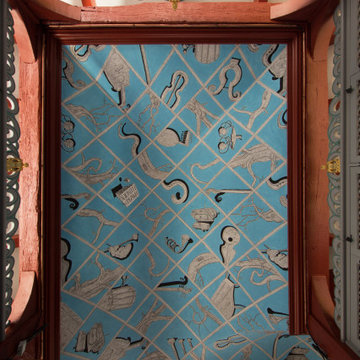
Hoch über den Dächern der Metropole Frankfurt liegt zwischen der Skyline und dem Dom eine kleine Perle versteckt.
Im Rahmen des spektakulären Baus der sogenannten Neuen Altstadt wurde dem Herz Frankfurts mit viel Liebe zum Detail sein Puls zurückgegeben. Das wohl schönste und aufwendigste Haus am Platz ist die Goldene Waage, ein Fachwerkhaus mit Renaissancefassade, das ursprünglich 1619 errichtet wurde. Im Dachgarten, dem sogenannten Belvederchen, hat Texturwerk mit unglaublicher Liebe zum Detail und höchstem technischen Aufwand ein echtes Deckenfreko gemalt, welches das Vermächtnis von Edward Allingtons letztem Kunstwerk darstellt.

Angara Maximus table on the deck of a Malibu California home and captured by Malibu Times editorial.
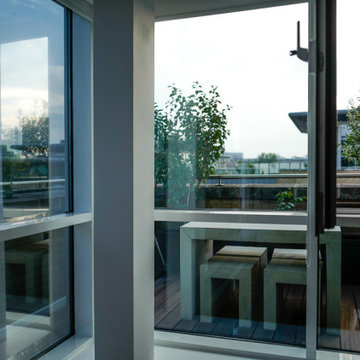
Rooftop terrace with tile, decking and artificial grass. Custom made planters with lighting and irrigation system.

Louisa, San Clemente Coastal Modern Architecture
The brief for this modern coastal home was to create a place where the clients and their children and their families could gather to enjoy all the beauty of living in Southern California. Maximizing the lot was key to unlocking the potential of this property so the decision was made to excavate the entire property to allow natural light and ventilation to circulate through the lower level of the home.
A courtyard with a green wall and olive tree act as the lung for the building as the coastal breeze brings fresh air in and circulates out the old through the courtyard.
The concept for the home was to be living on a deck, so the large expanse of glass doors fold away to allow a seamless connection between the indoor and outdoors and feeling of being out on the deck is felt on the interior. A huge cantilevered beam in the roof allows for corner to completely disappear as the home looks to a beautiful ocean view and Dana Point harbor in the distance. All of the spaces throughout the home have a connection to the outdoors and this creates a light, bright and healthy environment.
Passive design principles were employed to ensure the building is as energy efficient as possible. Solar panels keep the building off the grid and and deep overhangs help in reducing the solar heat gains of the building. Ultimately this home has become a place that the families can all enjoy together as the grand kids create those memories of spending time at the beach.
Images and Video by Aandid Media.
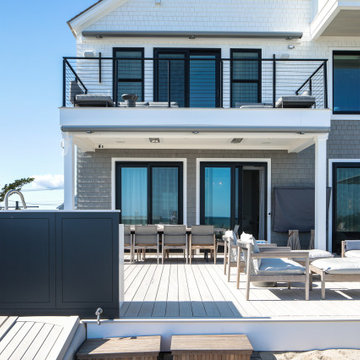
Incorporating a unique blue-chip art collection, this modern Hamptons home was meticulously designed to complement the owners' cherished art collections. The thoughtful design seamlessly integrates tailored storage and entertainment solutions, all while upholding a crisp and sophisticated aesthetic.
The front exterior of the home boasts a neutral palette, creating a timeless and inviting curb appeal. The muted colors harmonize beautifully with the surrounding landscape, welcoming all who approach with a sense of warmth and charm.
---Project completed by New York interior design firm Betty Wasserman Art & Interiors, which serves New York City, as well as across the tri-state area and in The Hamptons.
For more about Betty Wasserman, see here: https://www.bettywasserman.com/
To learn more about this project, see here: https://www.bettywasserman.com/spaces/westhampton-art-centered-oceanfront-home/
Turquoise Deck Design Ideas with a Roof Extension
7
