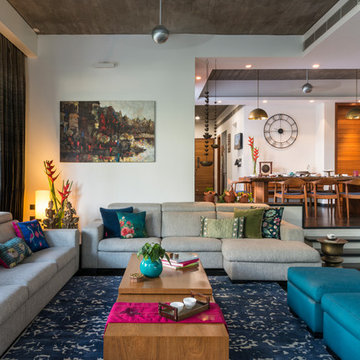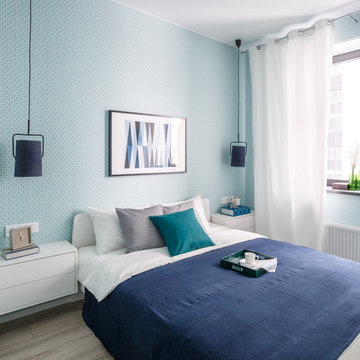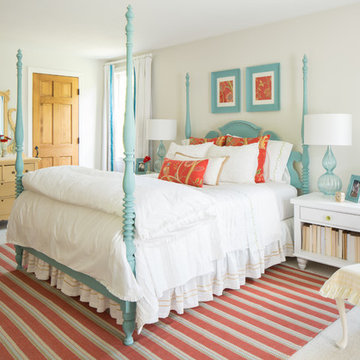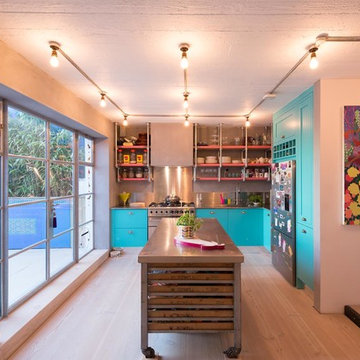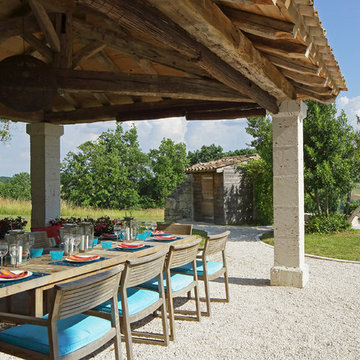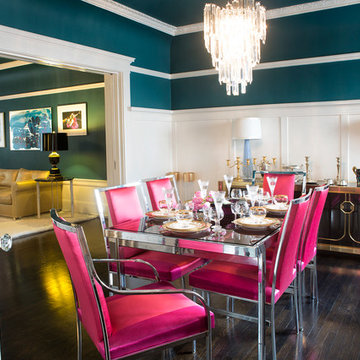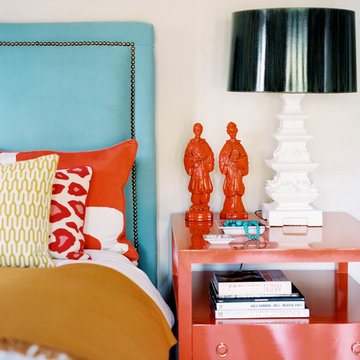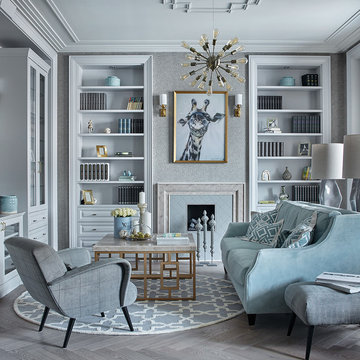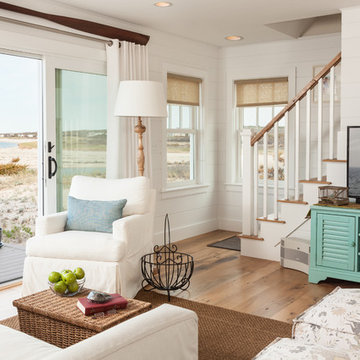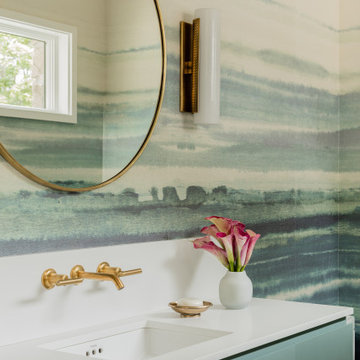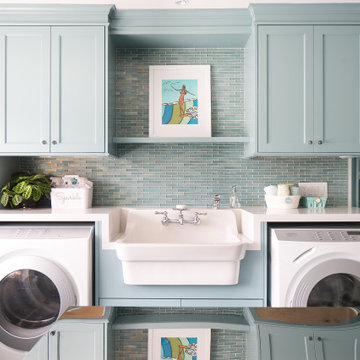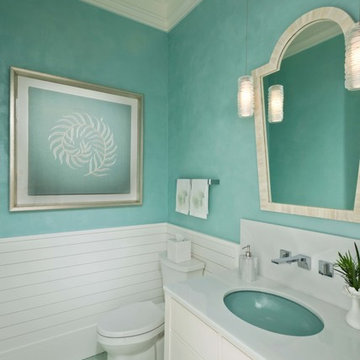Turquoise Decor Ideas & Photos

Large kitchen/living room open space
Shaker style kitchen with concrete worktop made onsite
Crafted tape, bookshelves and radiator with copper pipes
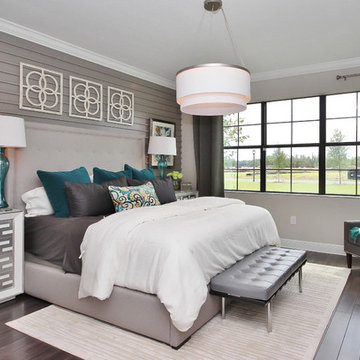
This master bedroom shows how muted colors - such as the varied family of grays & silver tones here - can made vibrant and inviting - with a punch of color (in this case, bright teal/turquoise)
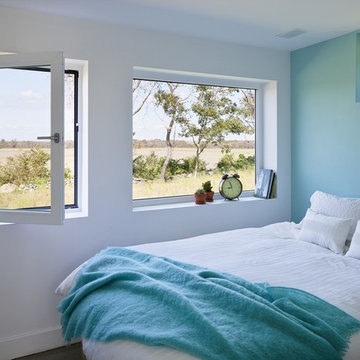
This vacation residence located in a beautiful ocean community on the New England coast features high performance and creative use of space in a small package. ZED designed the simple, gable-roofed structure and proposed the Passive House standard. The resulting home consumes only one-tenth of the energy for heating compared to a similar new home built only to code requirements.
Architecture | ZeroEnergy Design
Construction | Aedi Construction
Photos | Greg Premru Photography
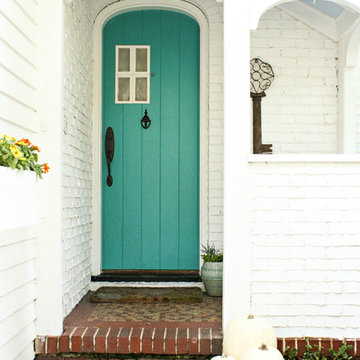
Photo: Mina Brinkey © 2013 Houzz
Door color: Blue Spa, Benjamin Moore; exterior color: Ultra Pure White PPU18-6, Behr
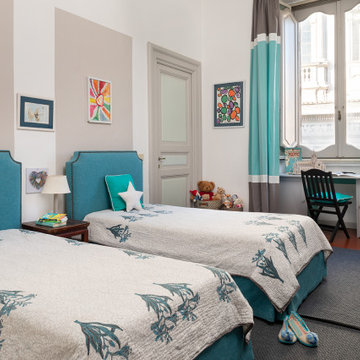
La stanza delle bambine con i toni verde acqua, blu , e grigio. i letti sono stati realizzati e disegnati dall'architetto.
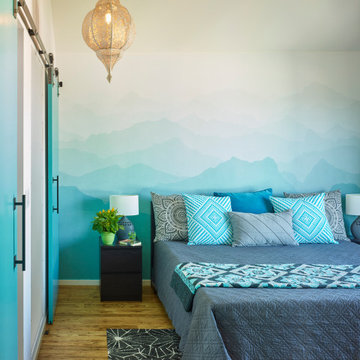
Photograph © Ken Gutmaker
• Interior Designer: Jennifer Ott Design
• Architect: Studio Sarah Willmer Architecture
• Builder: Blair Burke General Contractors, Inc.
Turquoise Decor Ideas & Photos
8



















