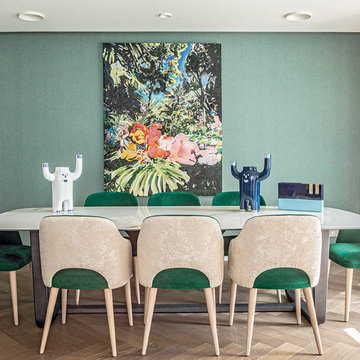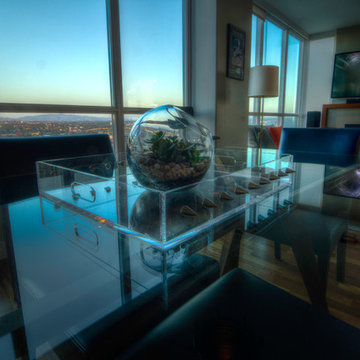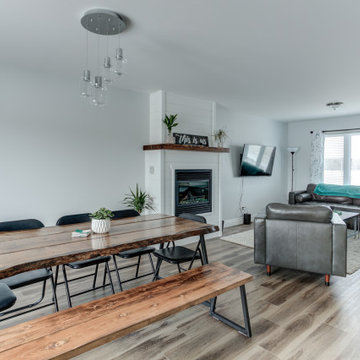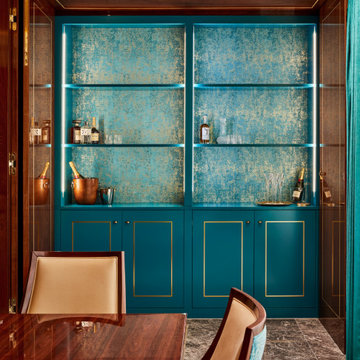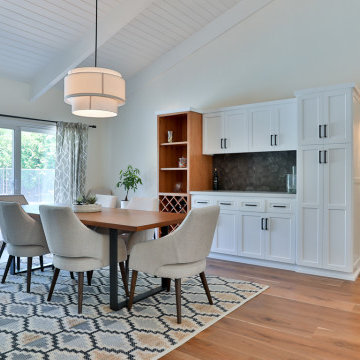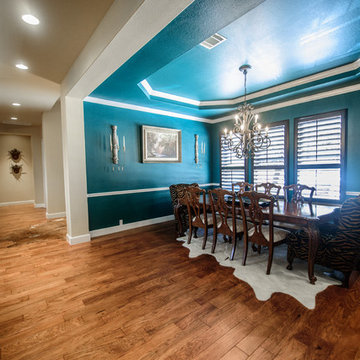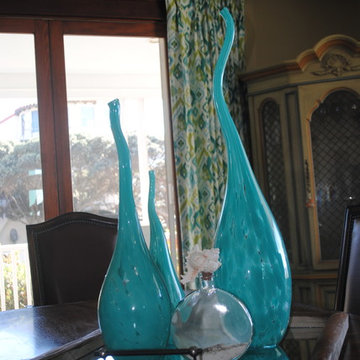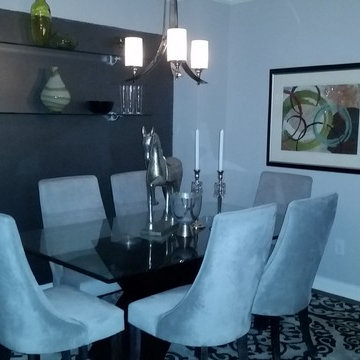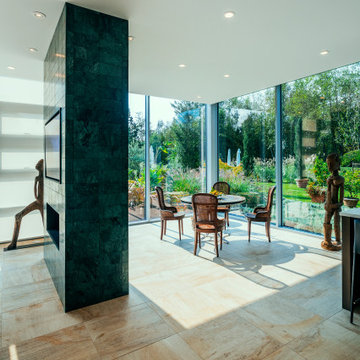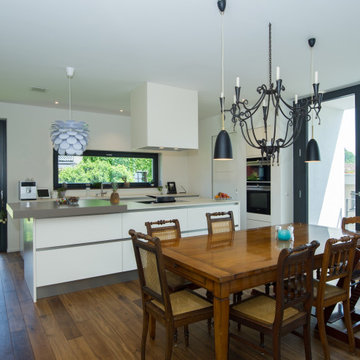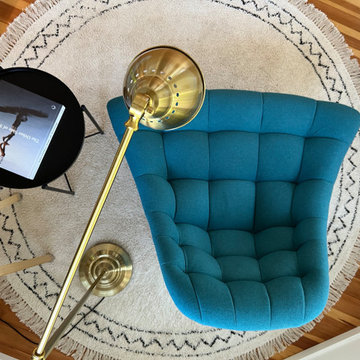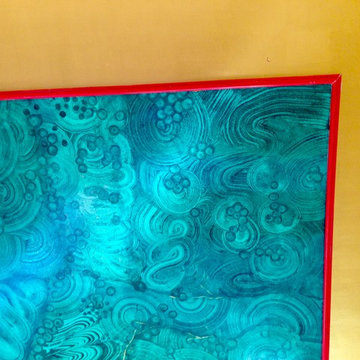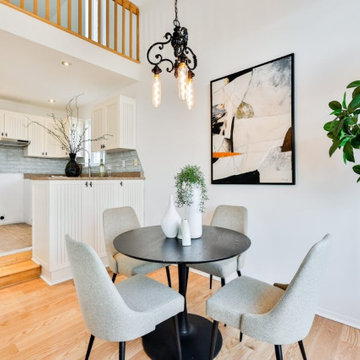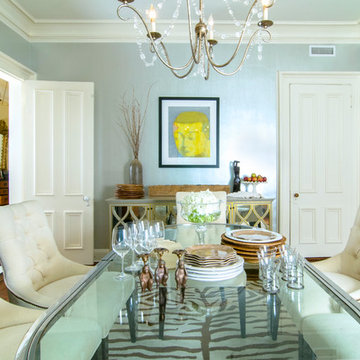Turquoise Dining Room Design Ideas
Refine by:
Budget
Sort by:Popular Today
101 - 120 of 142 photos
Item 1 of 3
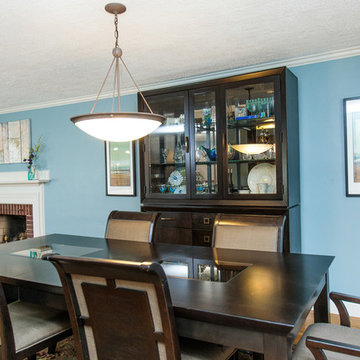
25 Training Field Road, Wayland, MA 01778
http://25trainingfieldrd.com
PRISTINE CONTEMPORARY 4-BEDROOM HOME $835,000
In a coveted neighborhood, this home features an abundance of natural light and the open living and dining rooms are ideal for entertaining. Adjoining is a dramatic family room with a vaulted ceiling and fireplace. The designer kitchen includes double ovens, granite counter tops and a breakfast area. The private office makes working from home a breeze. This flexible space has a separate entrance and could also work for an au-pair, in-laws or guests.
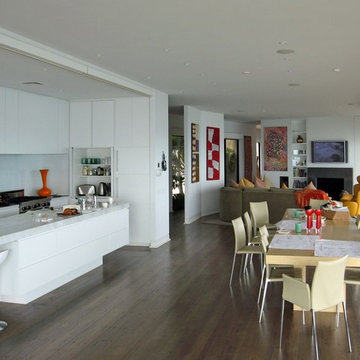
Despite being closely connected these three spaces are carefully zoned. A bulkhead and skylight over the kitchen carefully defines the work space, while furniture and artwork help to create areas to relax and enjoy.
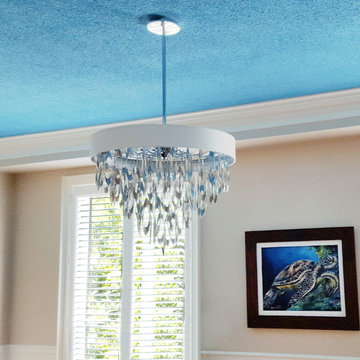
Coastal style dining room with a turquoise ceiling and a chandelier that reflects it all over in the evening. The results are glamorous and totally beachy!
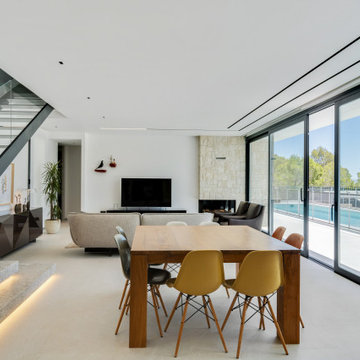
Vivienda unifamilar aislada con especial cuidado del interiorismo: acabados, mobiliario, iluminación y decoración. Diseñada para vivirla y para disfrutar de las excelentes vistas hacia la costa Mediterránea.
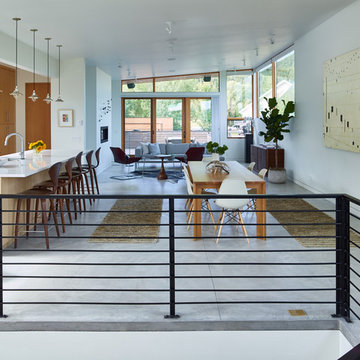
This community of seven single family houses in east Jackson each include three bedrooms and a two car garage. In addition there is a 1,500 square foot affordable unit that set a new standard for affordability at $130 per square foot.

Ocean Bank is a contemporary style oceanfront home located in Chemainus, BC. We broke ground on this home in March 2021. Situated on a sloped lot, Ocean Bank includes 3,086 sq.ft. of finished space over two floors.
The main floor features 11′ ceilings throughout. However, the ceiling vaults to 16′ in the Great Room. Large doors and windows take in the amazing ocean view.
The Kitchen in this custom home is truly a beautiful work of art. The 10′ island is topped with beautiful marble from Vancouver Island. A panel fridge and matching freezer, a large butler’s pantry, and Wolf range are other desirable features of this Kitchen. Also on the main floor, the double-sided gas fireplace that separates the Living and Dining Rooms is lined with gorgeous tile slabs. The glass and steel stairwell railings were custom made on site.
Turquoise Dining Room Design Ideas
6
