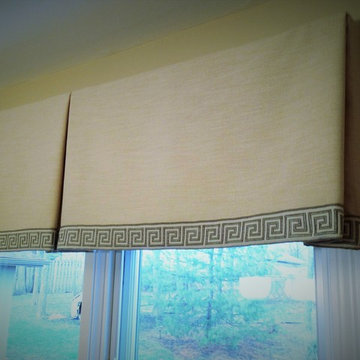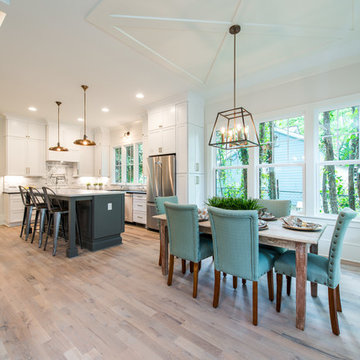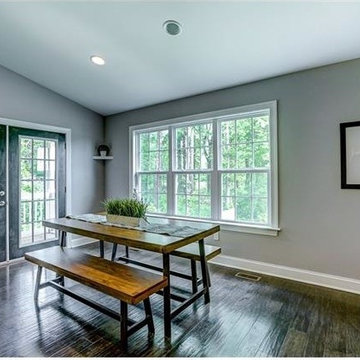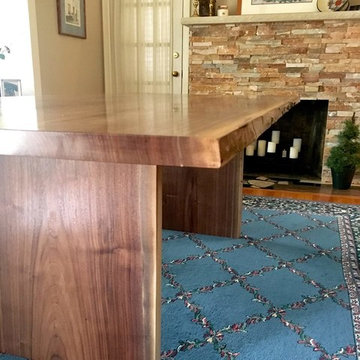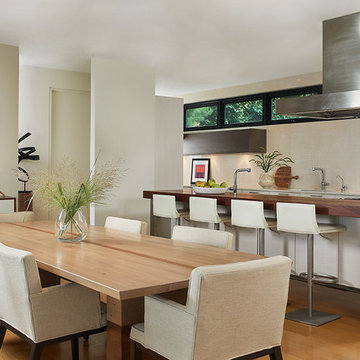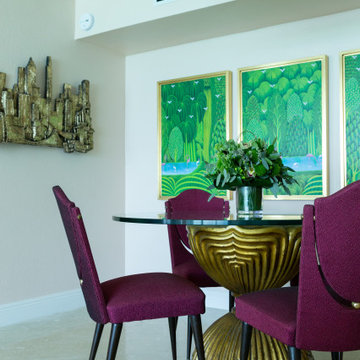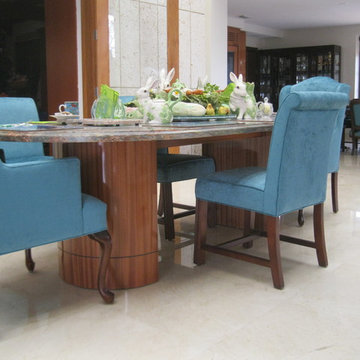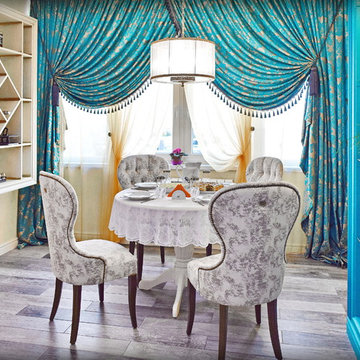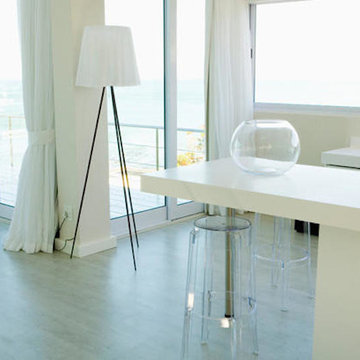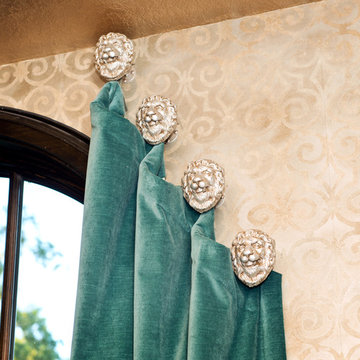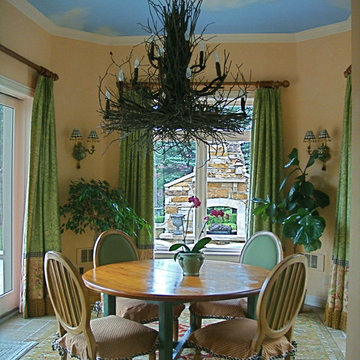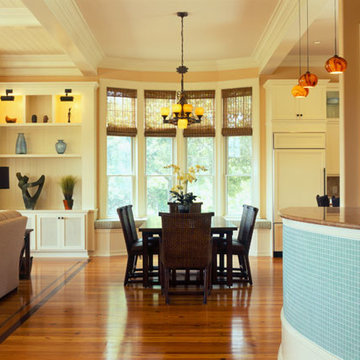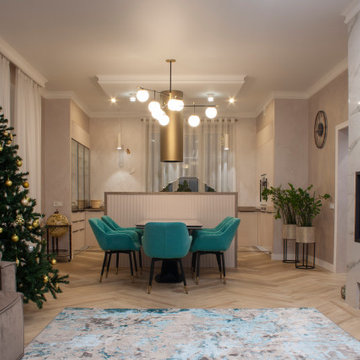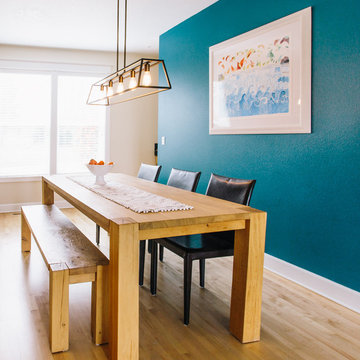Turquoise Dining Room Design Ideas with Beige Walls
Refine by:
Budget
Sort by:Popular Today
81 - 100 of 139 photos
Item 1 of 3
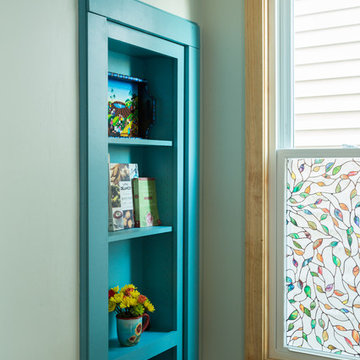
We renovated the dining area to match the new and improved kitchen aesthetic. Two stained glass windows were installed, bringing in more sunlight and creating symmetry. Accents of teal, bursts of wood, and contemporary pendant lighting match the features in the kitchen, ensuring a complementary and cohesive design. One of the most unique features of the dining room is the secret door. The teal bookshelf is actually a doorway that leads to an old staircase that was previously walled off - it is now used as a nifty (and impressive) closet.
Designed by Chi Renovations & Design who serve Chicago and it's surrounding suburbs, with an emphasis on the North Side and North Shore. You'll find their work from the Loop through Lincoln Park, Skokie, Wilmette, and all the way up to Lake Forest.
For more about Chi Renovation & Design, click here: https://www.chirenovation.com/
To learn more about this project, click here: https://www.chirenovation.com/portfolio/roscoe-village-renovation/
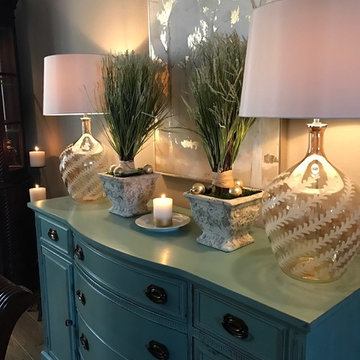
Our client really wanted to keep her dark wood dining set and china cabinet, but also wanted a lighter updated feel. We helped her find that balance by scooping up a beautiful Duncan Phyfe buffet at a local flea market and painting it a beautiful light blue shade. Transparent but sophisticated etched glass lamps // Homegoods with tall grass topiaries and white and gold-foil artwork // Hobby Lobby completes the simple classy look.
PC // Tiffany Haas, designer
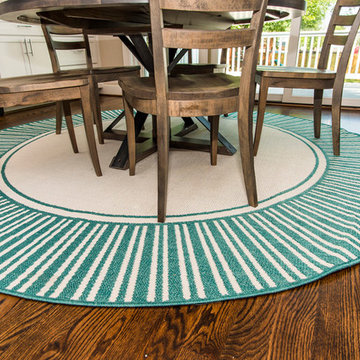
Dining room table with a custom brushed silver base and chairs featuring stain resistant Sunbrella fabric seats.
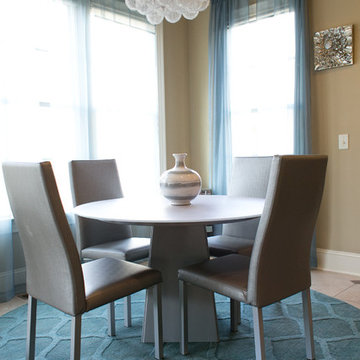
In this project we tackled a huge master bedroom and a breakfast nook. We wanted the spaces to be serene yet have a little bit of glam to go with the clients style. A more muted color pallet of whites, grays, and blues was the perfect way to bring color without being overwhelming.
Photo Credit: Allie Mullin
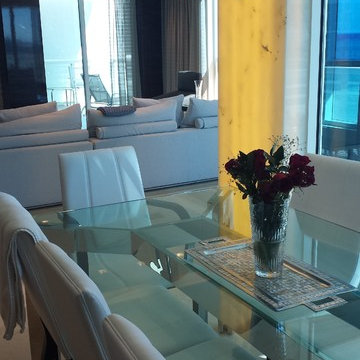
Breathtaking ocean views with an open concept and all of the amenities of luxury living. Backlit Onyx column, Polished Macassar ebony columns, Stone stacked tiles, LED light trays, interior Stainless steel and glass elevator, modern furniture
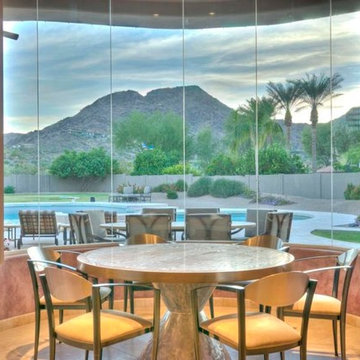
Luxury Breakfast Nooks by Fratantoni Luxury Estates
For more inspiring hallway designs follow us on Facebook, Pinterest, Twitter and Instagram!!
Turquoise Dining Room Design Ideas with Beige Walls
5
