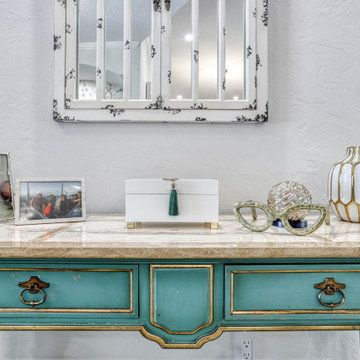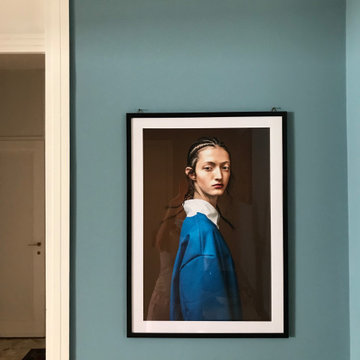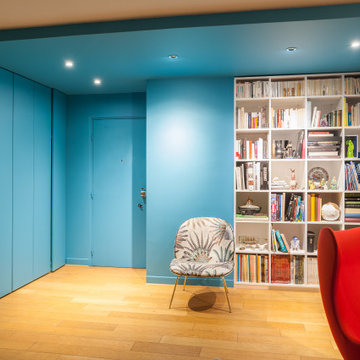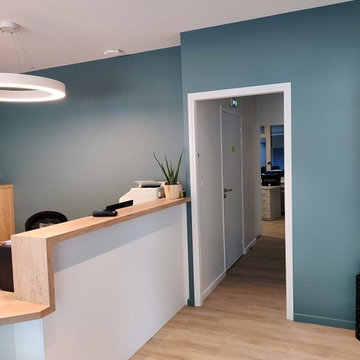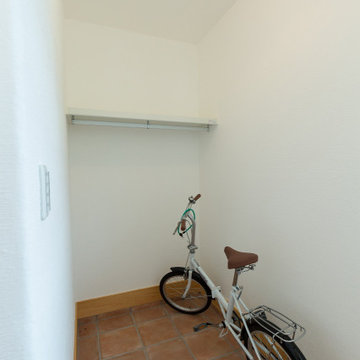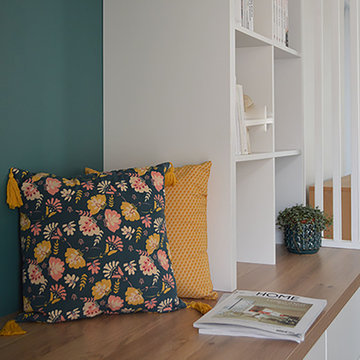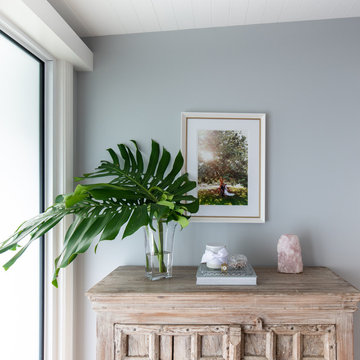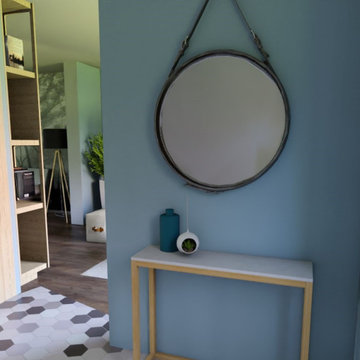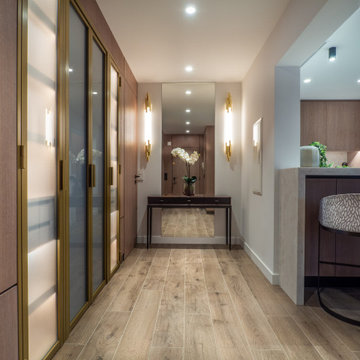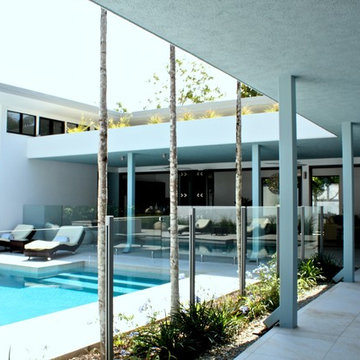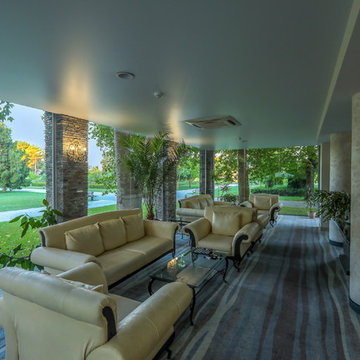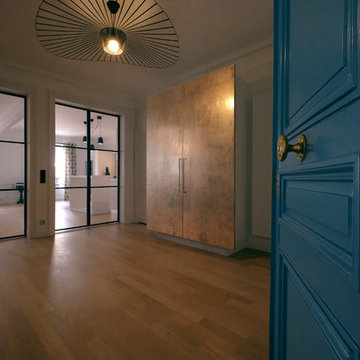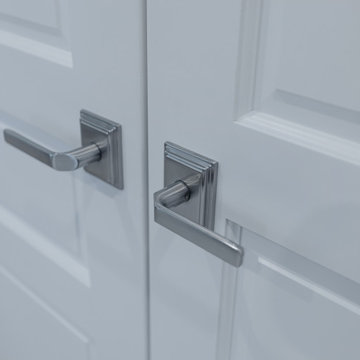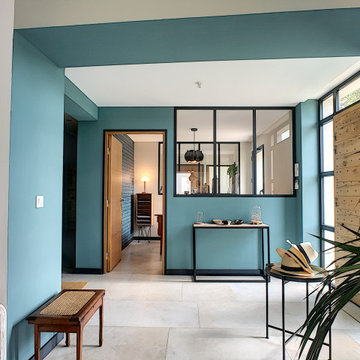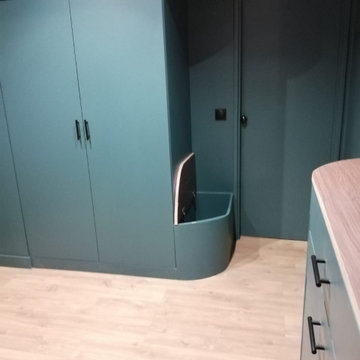Turquoise Entryway Design Ideas with Beige Floor
Refine by:
Budget
Sort by:Popular Today
81 - 100 of 107 photos
Item 1 of 3
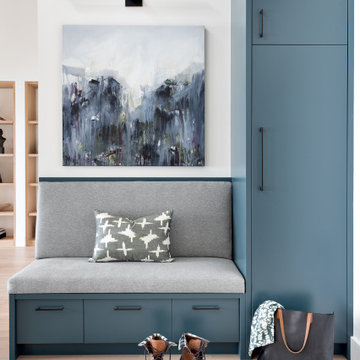
The new owners of this 1974 Post and Beam home originally contacted us for help furnishing their main floor living spaces. But it wasn’t long before these delightfully open minded clients agreed to a much larger project, including a full kitchen renovation. They were looking to personalize their “forever home,” a place where they looked forward to spending time together entertaining friends and family.
In a bold move, we proposed teal cabinetry that tied in beautifully with their ocean and mountain views and suggested covering the original cedar plank ceilings with white shiplap to allow for improved lighting in the ceilings. We also added a full height panelled wall creating a proper front entrance and closing off part of the kitchen while still keeping the space open for entertaining. Finally, we curated a selection of custom designed wood and upholstered furniture for their open concept living spaces and moody home theatre room beyond.
* This project has been featured in Western Living Magazine.

Alberi velati nella nebbia, lo stato erboso lacustre, realizzato a colpi di pennello dapprima marcati e via via sempre più leggeri, conferiscono profondità alla scena rappresentativa, in cui le azioni diventano narrazioni.
Da un progetto di recupero di Arch. Valeria Federica Sangalli Gariboldi
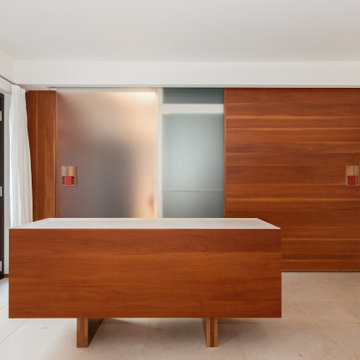
Ingresso. In primo piano una consolle in mogano ne definisce il perimetro.
Una porta in vetro traslucido nasconde il portoncino blindato, mentre sulla destra una porta scorrevole permette l'accesso al servizio.
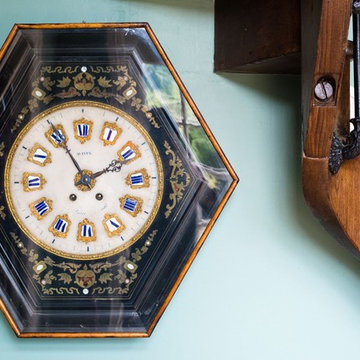
Rénovation & aménagement d'une maison de campagne en normandie
Crédit: Julien Aupetit & Rose Houillon
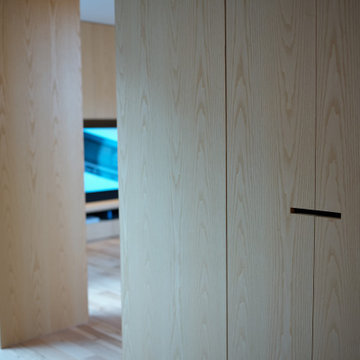
両開きの木製の玄関扉を開けると、8m以上も続くホールの先にテラスが広がる。
フローリングには、木目に特徴のあるメープルを採用。
天井の両サイドに間接照明を設け、片側は壁に見立てた壁面収納に。素材はホワイトアッシュ。細部にこだわることで、より印象的な空間を演出。
Turquoise Entryway Design Ideas with Beige Floor
5
