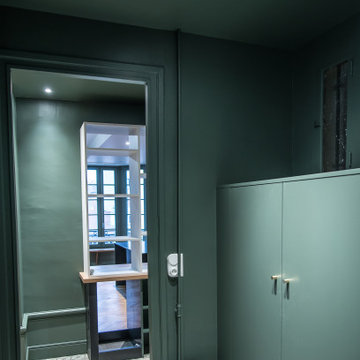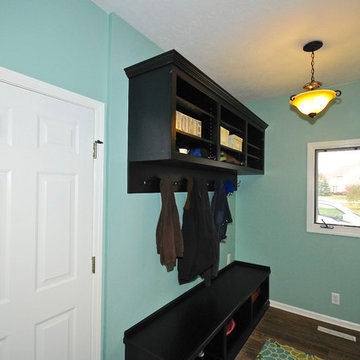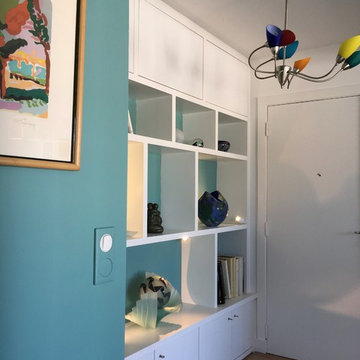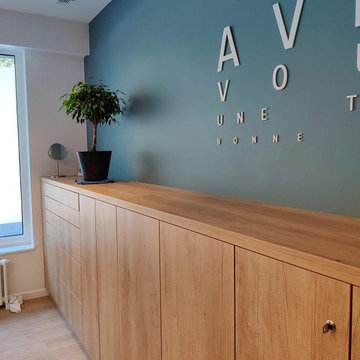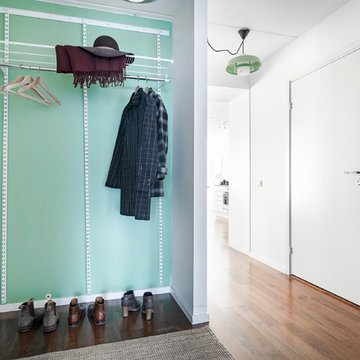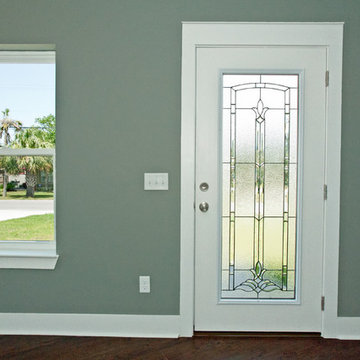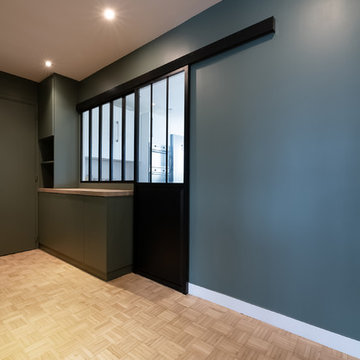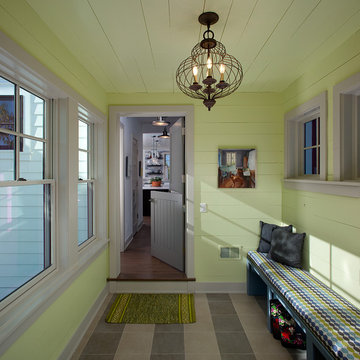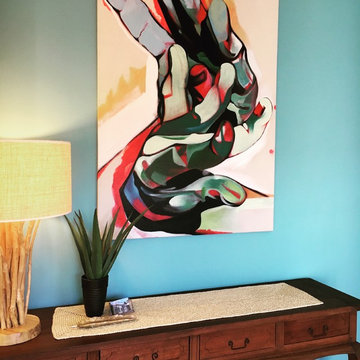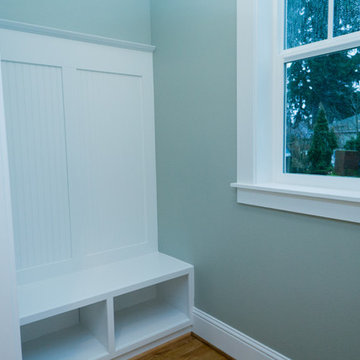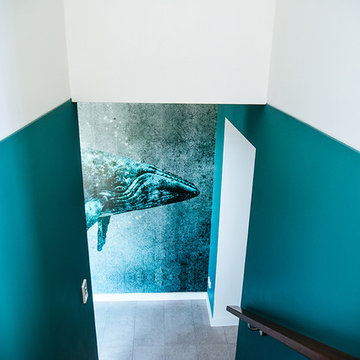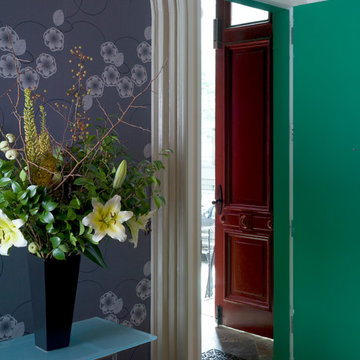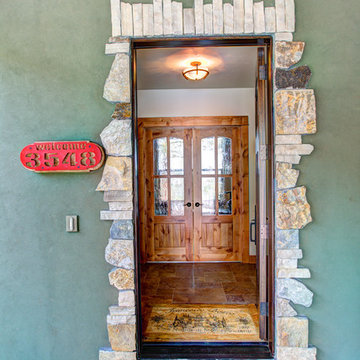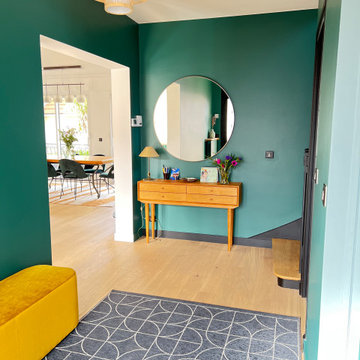Turquoise Entryway Design Ideas with Green Walls
Refine by:
Budget
Sort by:Popular Today
41 - 60 of 100 photos
Item 1 of 3
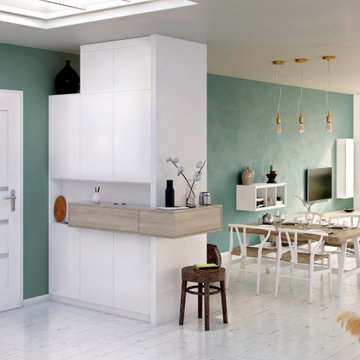
Dans cet espace ouvert, ce meuble d’entrée sur mesure permet de délimiter l’espace entre l’entrée et le salon-salle à manger. Ainsi, il propose de nombreux rangements dans l’entrée grâce à un grand caisson tiroir déporté et ses niches fermées avec une ouverture par pression, le tout dans une finition bois clair.
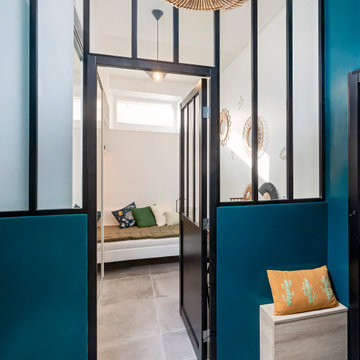
La cloison de droite a été remplacé par une verrière et les clients ont choisi un vert sapin en peinture. Nous avons 3 m de hauteur sous plafond.
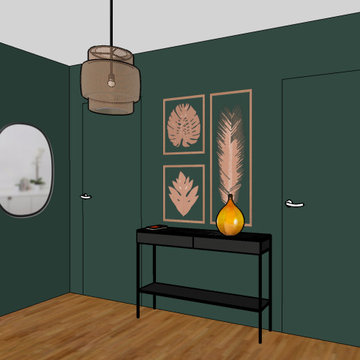
Sur ce mur vert profond, on viendra y positionner des cadres, une console noire avec un plateau en marbre et un miroir pour refléter la couleur du mur de la pièce adjacente.
Réalisation Agence Studio B
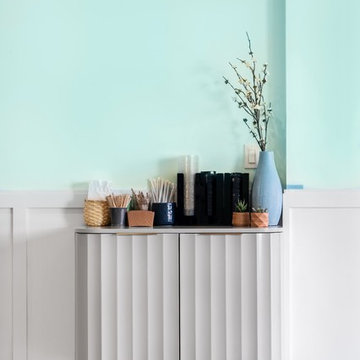
Wooden counter with Matt finish, Quartz counter, custom bench, 8x8 floor tile with print.
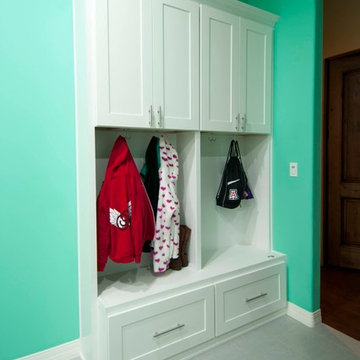
The laundry and storage room is both stylish and practical - perfect for a big family. White cabinets and sea foam green walls give it a clean fresh look. Pull-out shelving compartments make the most of the space and keep it tidy.
The room even has its own “laundry island” for a convenient folding and sorting space.
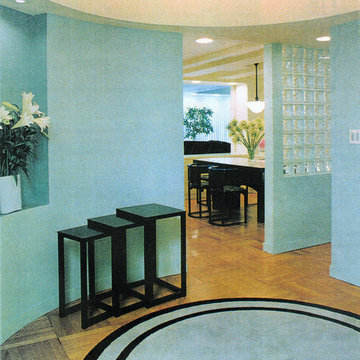
Entering the rotunda from the Foyer, you can go in any one of three directions. The apartment is based on a pinwheel principle, with the four axes of the plan rotating around the Rotunda. Recessed lighting and glass block add to a feeling of lightness throughout. A round area rug reflects the sculptural ceiling above. Hoffmann nesting table create a landing place for a briefcase or piece of sculpture.
Turquoise Entryway Design Ideas with Green Walls
3
