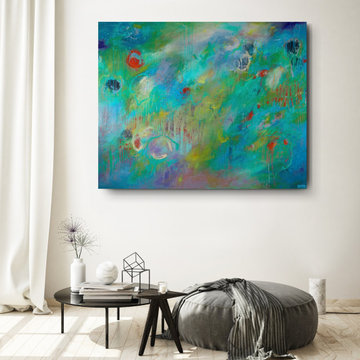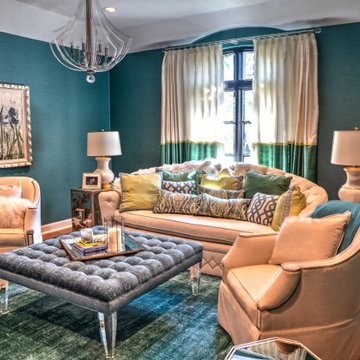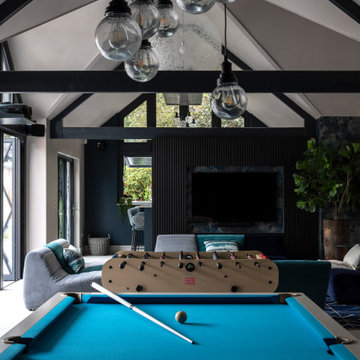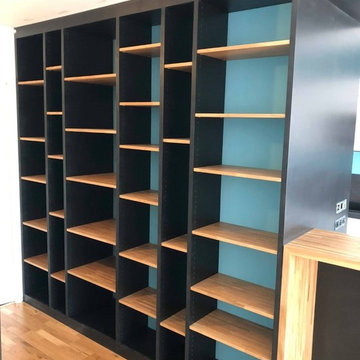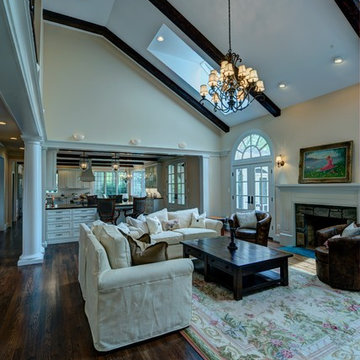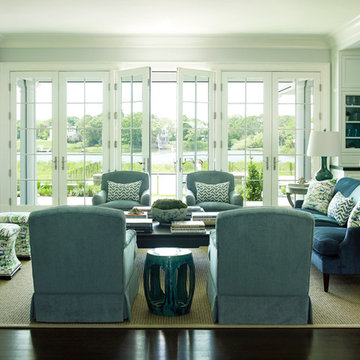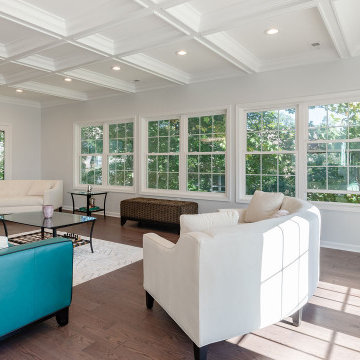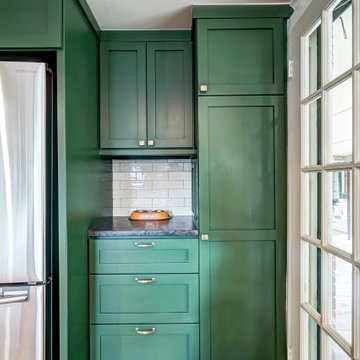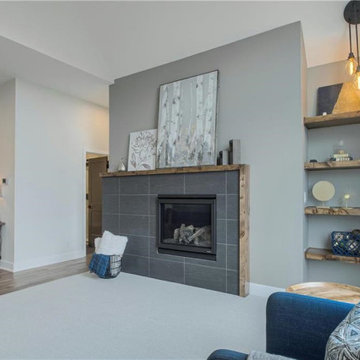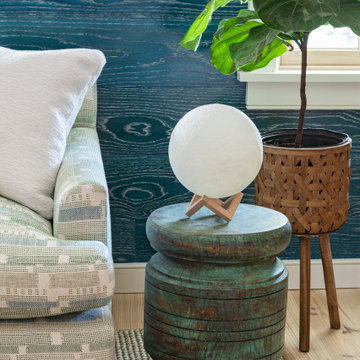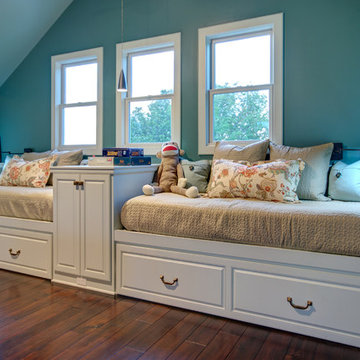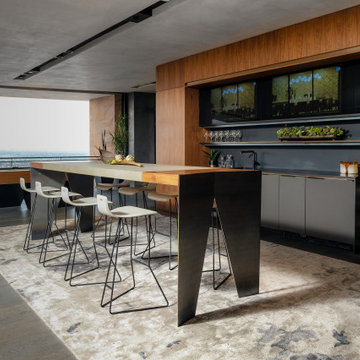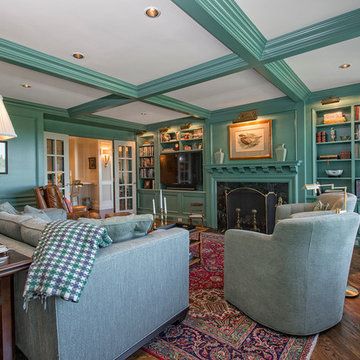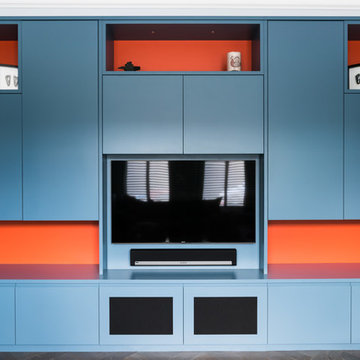Turquoise Family Room Design Photos
Refine by:
Budget
Sort by:Popular Today
41 - 60 of 106 photos
Item 1 of 3
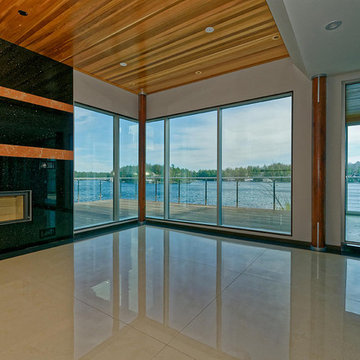
This cottage is located on Bass Island in Lake Muskoka Ontario. It is a custom designed and built cottage on a private island with two docks, a 8,500 sqft cottage and a 1,200 sq ft bunk house or bunkie. It is built facing the Lake and have wide expansive views of the Lake and gets sun all day. The cottage is a short boat ride from Post Carling and is the ultimate modernist get away.
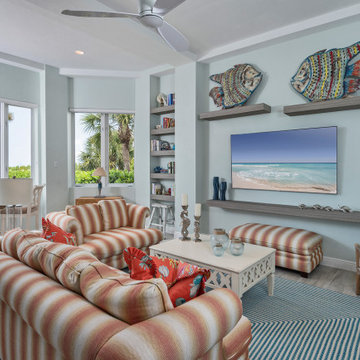
Another view of this beachfront family room showcases the multiple seating areas and options for cozy conversation or family game night! The mix of patterns in the accent chair and the accent pillows is anchored by the striped rug, sofa, and chair-and-a-half. The homeowners' artwork gave us inspiration to play with colors and textures while not distracting from the amazing views from the impact-glass windows. The colors of the sunset and the sky are reflected throughout the room.
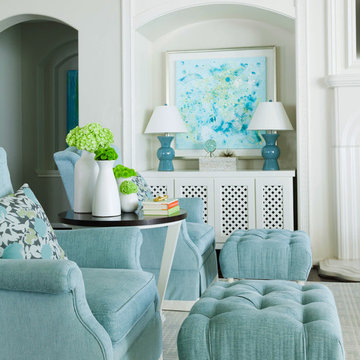
Custom artwork done by kids framed gallery style in this very family friendly family room.
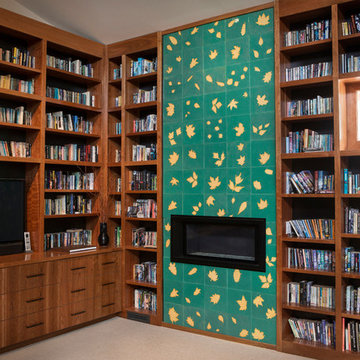
This fireplace is located in a book-filled library with views out into a forest. We chose a green and leafy design to complement the sense of so many trees just outside. The designs for the leaves were based on actual leaves collected around the city of Boulder and sketched onto tiles. The background color on the tiles is a gloss forest green that also matches the felt on the pool table in the library. The leaves are a matte yellow with gloss edging. This provides an interesting tactile contrast. The tiles themselves are sized for exact fit within the alcove. No tiles were cut down in this installation. The large scale of the installation provides an extremely useful thermal mass associated with the fireplace. Photo by Marla Rutherford
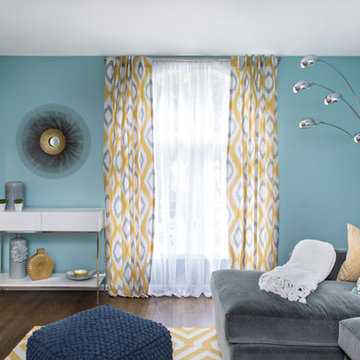
Family Room- Features custom grey velvet sectional sofa, white console accent table, sunburst mirror, wall color is Benjamin Moore Kensington Green, Accent pillows in grey and mustard yellow. http://www.nicolepereiraphotography.com/

Family Room - The windows in this room add so much visual space and openness. They give a great view of the outdoors and are energy efficient so will not let any cold air in. The beautiful velvet blue sofa set adds a warm feel to the room and the interior design overall is very thoughtfully done. We love the artwork above the sectional.
Saskatoon Hospital Lottery Home
Built by Decora Homes
Windows and Doors by Durabuilt Windows and Doors
Photography by D&M Images Photography
Turquoise Family Room Design Photos
3
