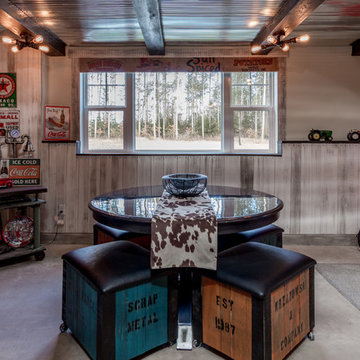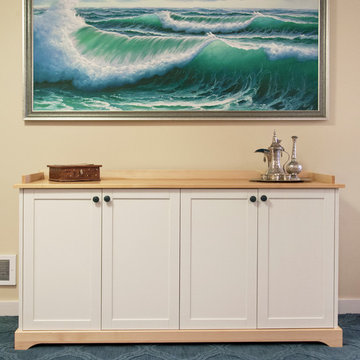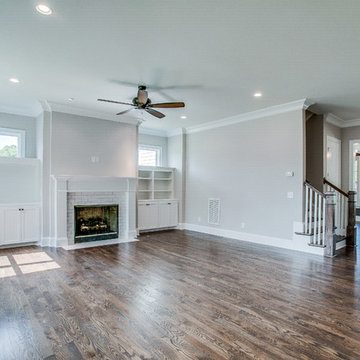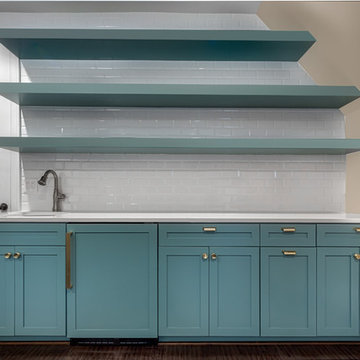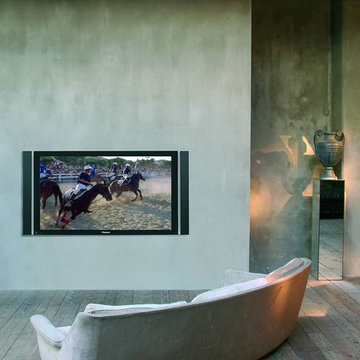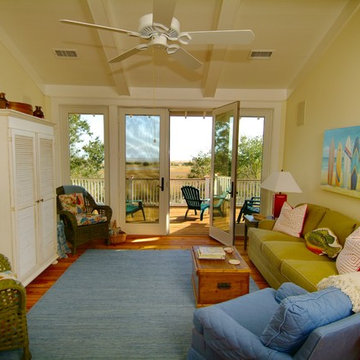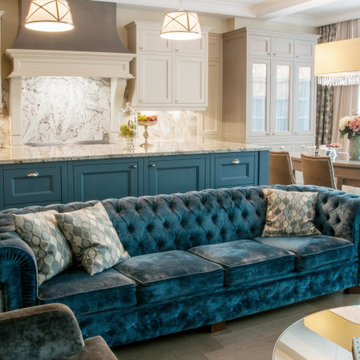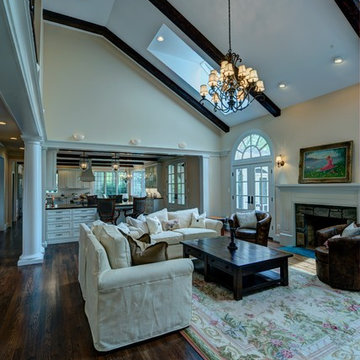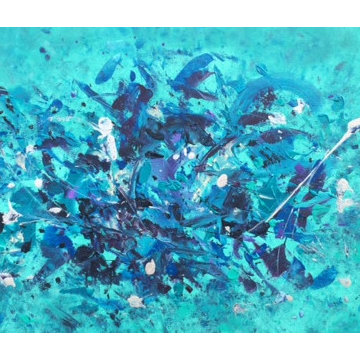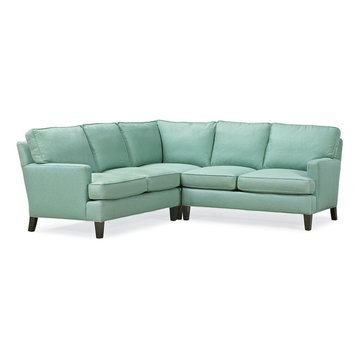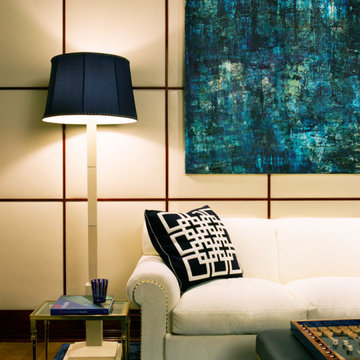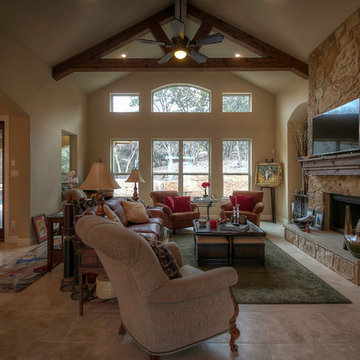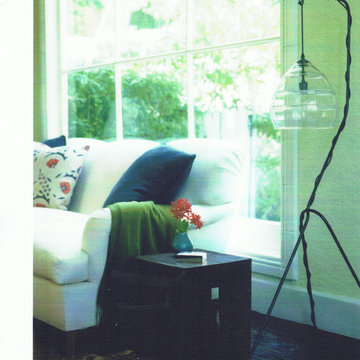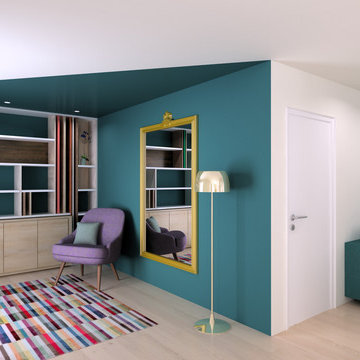Turquoise Family Room Design Photos with Beige Walls
Refine by:
Budget
Sort by:Popular Today
81 - 100 of 144 photos
Item 1 of 3
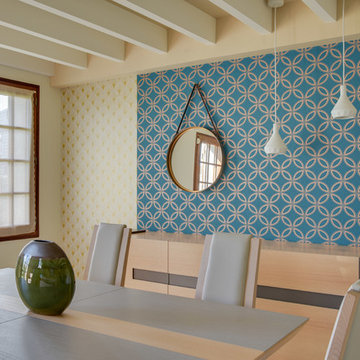
L'objectif de ce projet décoration est de moderniser l'intérieur en apportant luminosité, textures et couleurs. J'ai mixer des inspirations pour permettre une décoration intemporelle.
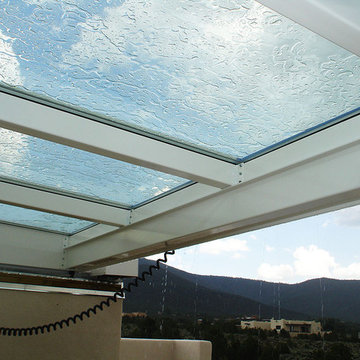
This is an angle few homeowners will see - lying on the roof between the curb extensions right after opening the skylight. I love the rain on the glass, but it's also worth noting the clean design of the skylight.
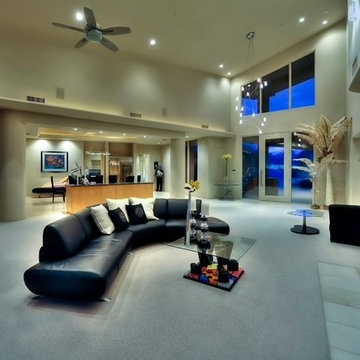
We love this living room design featuring a tile fireplace surround, custom bricks & masonry, custom lighting fixtures and vaulted ceilings.
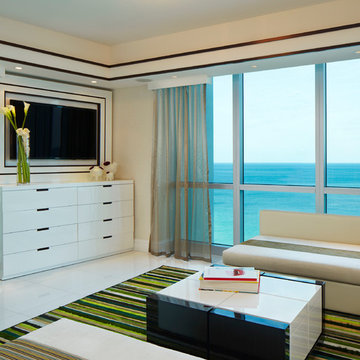
Photography by Brantley One Bal Harbour, condominium in Miami Beach, showing white interiors, warm finishing touches, modern furniture by Christian Liaigre, holly hunt, kyle bunting , britto charette own furniture collection, white flooring. Miami modern.
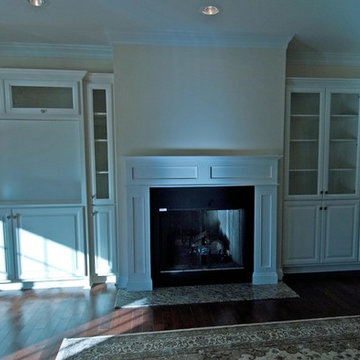
Entertainment center, bookcase and mantle all custom made, white, raised panel and glass front cabinets, granite hearth, all designed to compliment the view of the lake and the gorgeous wood flooring.

The family room is the primary living space in the home, with beautifully detailed fireplace and built-in shelving surround, as well as a complete window wall to the lush back yard. The stained glass windows and panels were designed and made by the homeowner.
Turquoise Family Room Design Photos with Beige Walls
5
