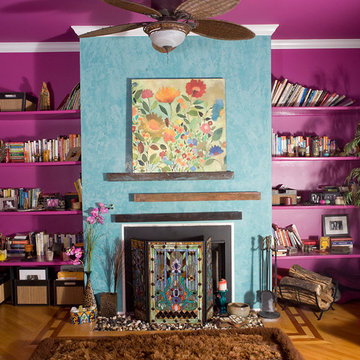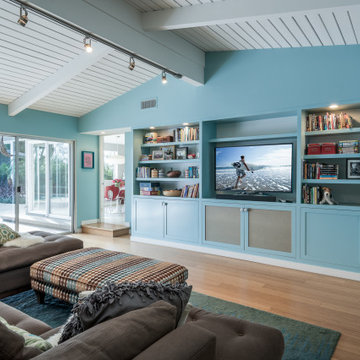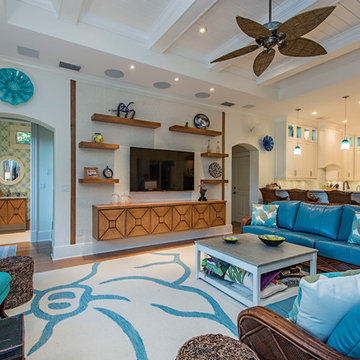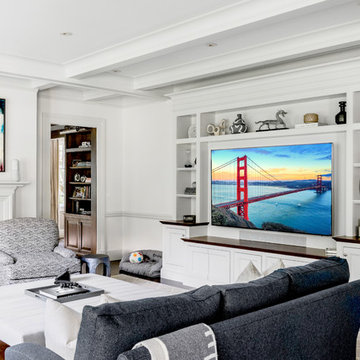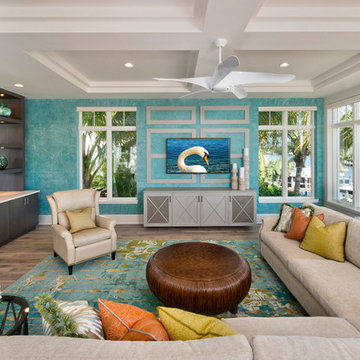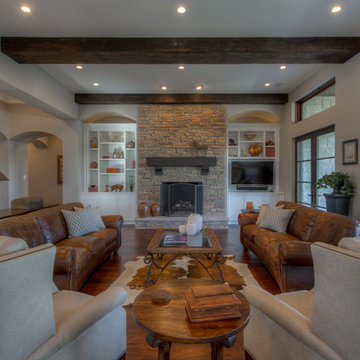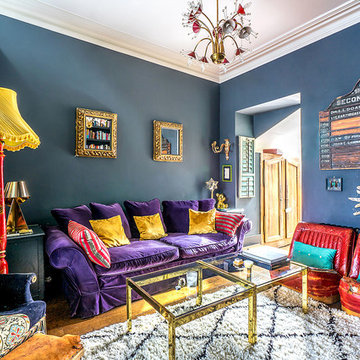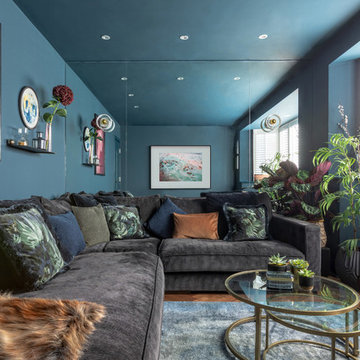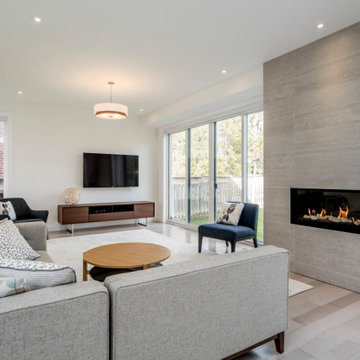Turquoise Family Room Design Photos with Brown Floor
Refine by:
Budget
Sort by:Popular Today
101 - 120 of 302 photos
Item 1 of 3
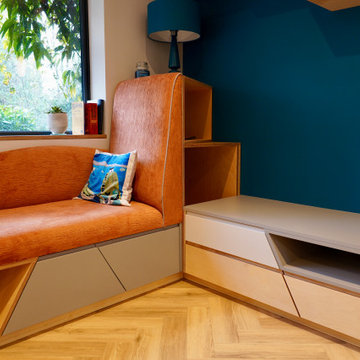
We designed and created this fabulous media slash book display wall for a family to relax and entertain in.
We also hand made the chaise long to fit in with the design.
Why not contact us for a free initial consultation.
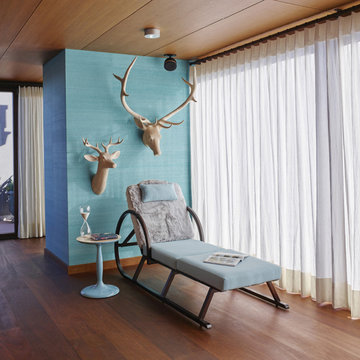
Le film culte de 1955 avec Cary Grant et Grace Kelly "To Catch a Thief" a été l'une des principales source d'inspiration pour la conception de cet appartement glamour en duplex près de Milan. Le Studio Catoir a eu carte blanche pour la conception et l'esthétique de l'appartement. Tous les meubles, qu'ils soient amovibles ou intégrés, sont signés Studio Catoir, la plupart sur mesure, de même que les cheminées, la menuiserie, les poignées de porte et les tapis. Un appartement plein de caractère et de personnalité, avec des touches ludiques et des influences rétro dans certaines parties de l'appartement.
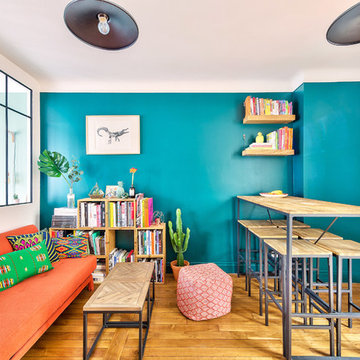
Un superbe salon/salle à manger aux teintes exotiques et chaudes ! Un bleu-vert très franc pour ce mur, une couleur peu commune. Le canapé orange, là encore très original, est paré et entouré de mobilier en tissu wax aux motifs hypnotisant. Le tout répond à un coin dînatoire en partie haute pour 6 personnes. Le tout en bois et métal, assorti aux suspensions et à la verrière, pour rajouter un look industriel à l'ensemble. Un vrai mélange de styles !!
https://www.nevainteriordesign.com
http://www.cotemaison.fr/loft-appartement/diaporama/appartement-paris-9-avant-apres-d-un-33-m2-pour-un-couple_30796.html
https://www.houzz.fr/ideabooks/114511574/list/visite-privee-exotic-attitude-pour-un-33-m%C2%B2-parisien

This previously unused breezeway at a family home in CT was renovated into a multi purpose room. It's part family room, office and entertaining space. The redesign and renovation included installing radiant heated tile floors, wet bar, built in office space and shiplap walls. It was decorated with pops of color against the neutral gray cabinets and white shiplap walls. Part sophistication, part family fun while functioning for the whole family.
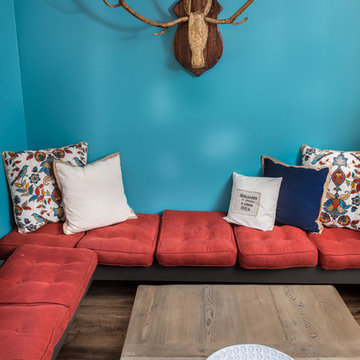
Banquette w/ custom reclaimed wood table that adjusts from dining table height to coffee table height.

The main family room for the farmhouse. Historically accurate colonial designed paneling and reclaimed wood beams are prominent in the space, along with wide oak planks floors and custom made historical windows with period glass add authenticity to the design.
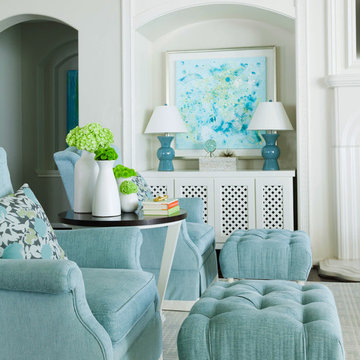
Custom artwork done by kids framed gallery style in this very family friendly family room.
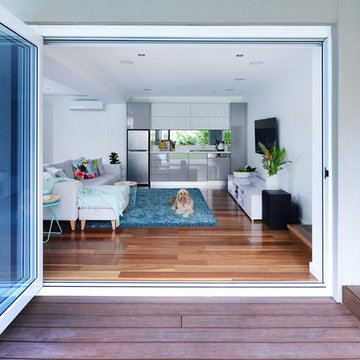
This fabulous and fresh space works wonderfully as both rumpus room and spacious home office. Plenty of room to chill and watch TV is provided by the sofa and chaise while the kitchenette makes entertaining easy and functional when enjoying the pool, BBQ and outdoor entertaining space.
Inward Outward Photography

Though partially below grade, there is no shortage of natural light beaming through the large windows in this space. Sofas by Vanguard; pillow wools by Style Library / Morris & Co.
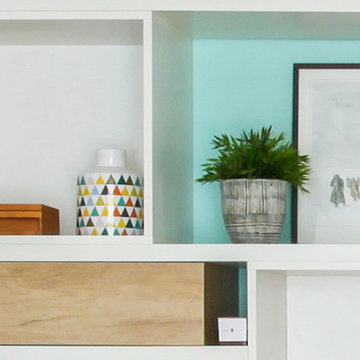
L'objectif de ce projet était d'optimiser au maximum l'espace et les rangements pour une famille qui a acheté un appartement d'une surface moins importante que leur ancien logement. Mais également, il fallait retrouver de la vitalité autour de la couleur vive et pastel. Avec des astuces de rangements et d'optimisation, le salon, la salle à manger et la cuisine s'organisent autour d'un meuble linéaire central. Grâce à une ambiance scandinave et industrielle le lieu retrouve clarté et transparence.
Turquoise Family Room Design Photos with Brown Floor
6
