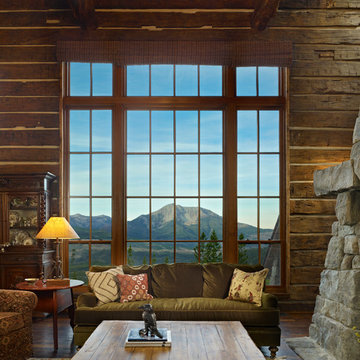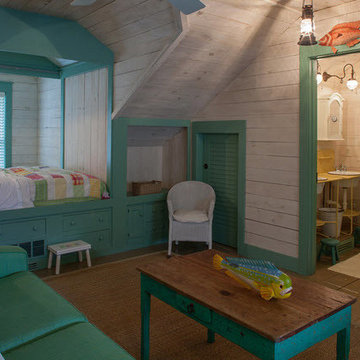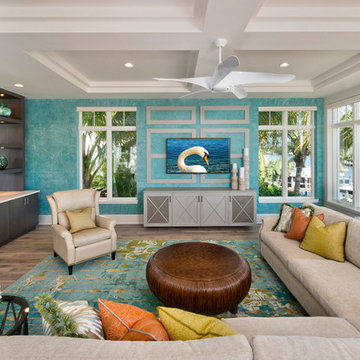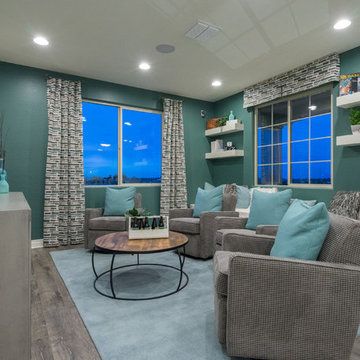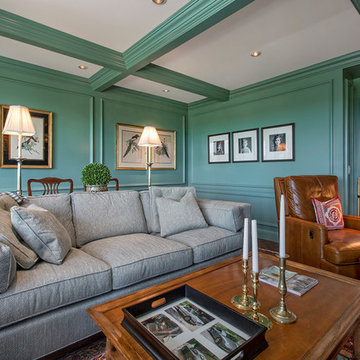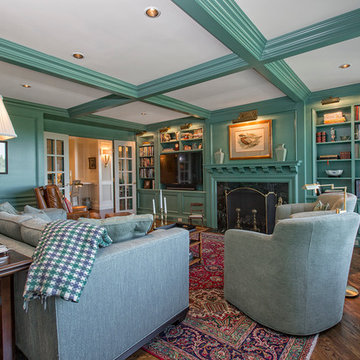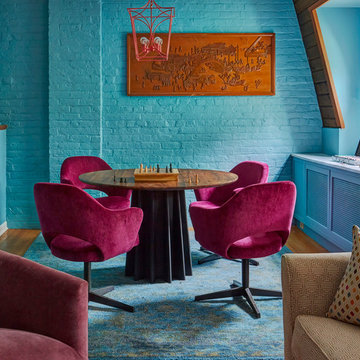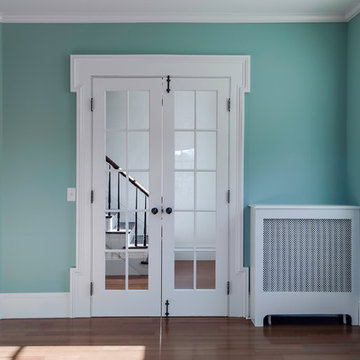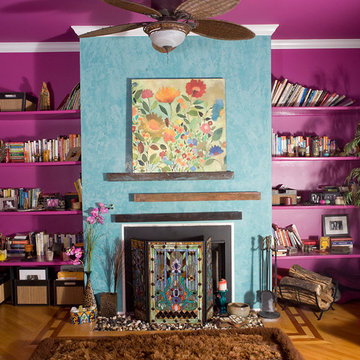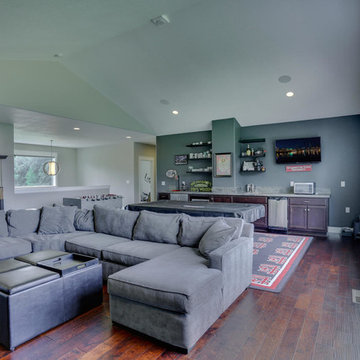Turquoise Family Room Design Photos with Medium Hardwood Floors
Refine by:
Budget
Sort by:Popular Today
41 - 60 of 248 photos
Item 1 of 3
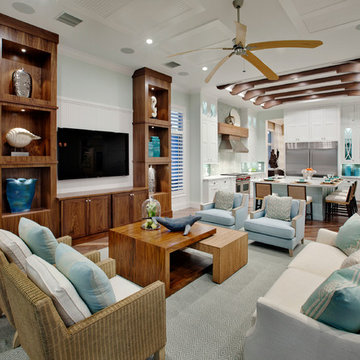
This coastal home is full of coastal accessories, soft armchairs, custom built in cabinetry, simple linen curtains, wood details...beautifully designed!!
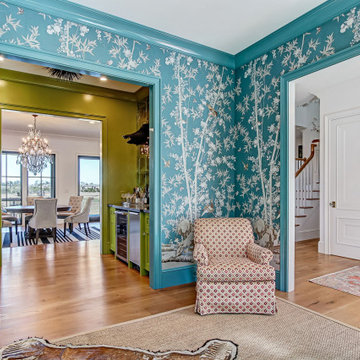
This custom home utilized an artist's eye, as one of the owners is a painter. The details in this home were inspired! From the fireplace and mirror design in the living room, to the boar's head installed over vintage mirrors in the bar, there are many unique touches that further customize this home. With open living spaces and a master bedroom tucked in on the first floor, this is a forever home for our clients. The use of color and wallpaper really help make this home special. With lots of outdoor living space including a large back porch with marsh views and a dock, this is coastal living at its best.
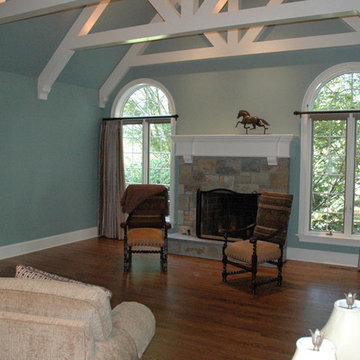
this is a small family room and/or studio addition, featuring large white wood trusses.

The main family room for the farmhouse. Historically accurate colonial designed paneling and reclaimed wood beams are prominent in the space, along with wide oak planks floors and custom made historical windows with period glass add authenticity to the design.
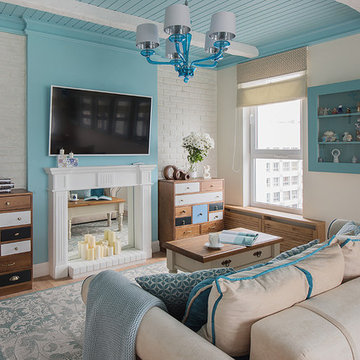
Фотографии трехкомнатной квартиры, оформленной по «Райское Средиземноморье». Ведущий дизайнер «Студиии 3.14» Надежда Каппер, фотограф — Ольга Мелекесцева.
У заказчицы были весьма четкие представление о том, что такое идеальный дом. Так что нашей задачей было предложить вариант перепланировки, расстановки мебели, цветовых и фактурных решений, который совпал бы с этими представлениями, и реализовать его на практике. Из особых пожеланий – продумать системы хранения и спроектировать витрину для ангелочков, которых коллекционирует хозяйка.
Исходная планировка трешки в миниполисе «Самоцветы» была довольно удачной, и глобальных работ по ее изменению мы не делали. Квартира видовая, с панорамными окнами и низкими подоконниками, и расположена она так, что солнце весь день двигается вдоль всех комнат - в гостиной восход, на лоджии закат. Конечно, нам хотелось эту особенность подчеркнуть, поэтому мы немного скорректировали план квартиры с помощью перегородок, зонировали кухню и гостиную, слегка изменили конфигурацию санузлов, один из них немного увеличив за счет коридора, и перенесли вход в кухню.
Светлая и функциональная, в средиземноморском стиле, но без откровенного использования морской тематики, простые формы и натуральные материалы, без вычурности и глянца, белый, голубой и бирюза – такие предпочтения были у заказчицы. Из материалов мы предложили использовать дерево, декоративный кирпич, матовые и состаренные фактуры, мягкую палитру в цветах моря, песка и выбеленных стен приморских городов и добавить в интерьер немного ярких акцентов. Но отправной точкой послужила все та же коллекция ангелочков, для которой мы спроектировали в гостиной закрытые шкафчики с подсветкой.
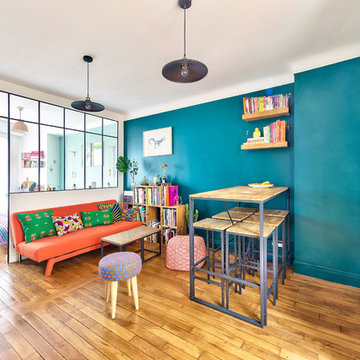
Un superbe salon/salle à manger aux teintes exotiques et chaudes ! Un bleu-vert très franc pour ce mur, une couleur peu commune. Le canapé orange, là encore très original, est paré et entouré de mobilier en tissu wax aux motifs hypnotisant. Le tout répond à un coin dînatoire en partie haute pour 6 personnes. Le tout en bois et métal, assorti aux suspensions et à la verrière, pour rajouter un look industriel à l'ensemble. Un vrai mélange de styles !!
On commence à apercevoir la chambre !
https://www.nevainteriordesign.com
http://www.cotemaison.fr/loft-appartement/diaporama/appartement-paris-9-avant-apres-d-un-33-m2-pour-un-couple_30796.html
https://www.houzz.fr/ideabooks/114511574/list/visite-privee-exotic-attitude-pour-un-33-m%C2%B2-parisien
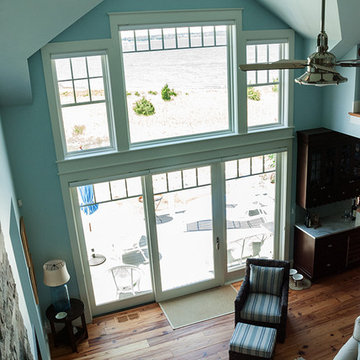
All products are either manufactured at Horner Millwork or distributed by Horner Millwork; Exterior Door by Captiva Wood Doors; Windows by Kolbe Windows & Doors; Interior Custom Cabinetry by Home Genius; Stairs by Cooper Stairworks; Floors by Antique Impressions. Trim is WindsorONE.

The interior of this spacious, upscale Bauhaus-style home, designed by our Boston studio, uses earthy materials like subtle woven touches and timber and metallic finishes to provide natural textures and form. The cozy, minimalist environment is light and airy and marked with playful elements like a recurring zig-zag pattern and peaceful escapes including the primary bedroom and a made-over sun porch.
---
Project designed by Boston interior design studio Dane Austin Design. They serve Boston, Cambridge, Hingham, Cohasset, Newton, Weston, Lexington, Concord, Dover, Andover, Gloucester, as well as surrounding areas.
For more about Dane Austin Design, click here: https://daneaustindesign.com/
To learn more about this project, click here:
https://daneaustindesign.com/weston-bauhaus
Turquoise Family Room Design Photos with Medium Hardwood Floors
3
