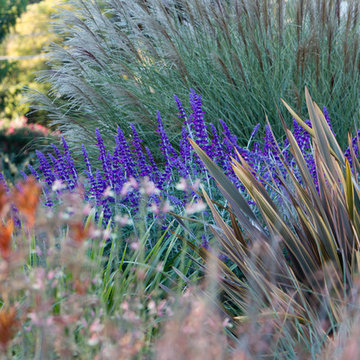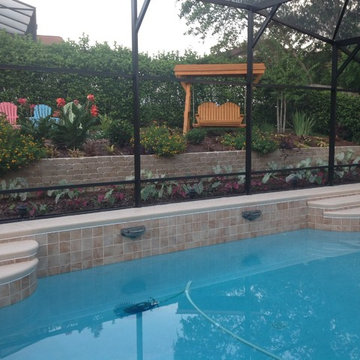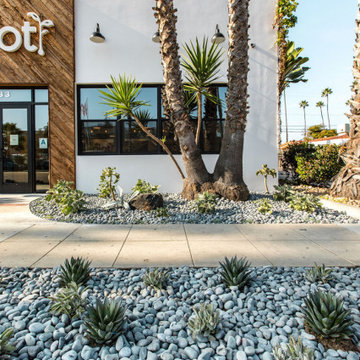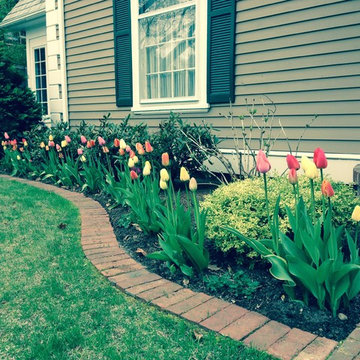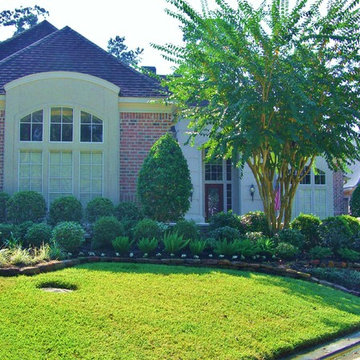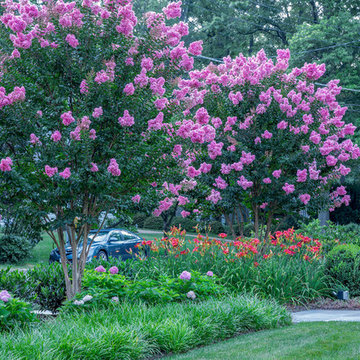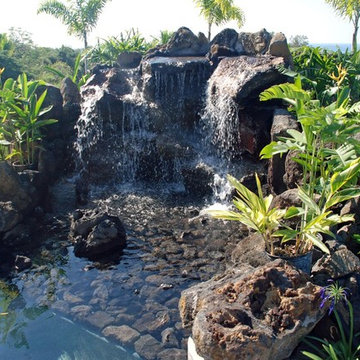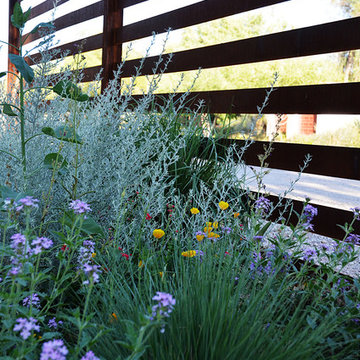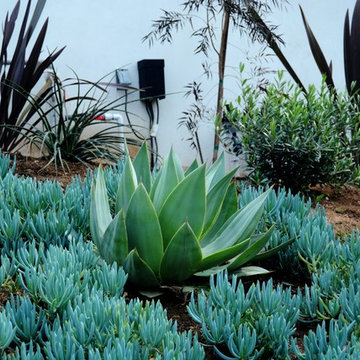Turquoise Front Yard Garden Design Ideas
Sort by:Popular Today
41 - 60 of 608 photos
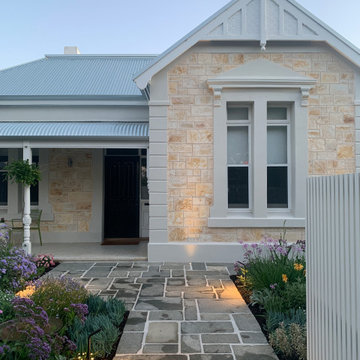
MALVERN | WATTLE HOUSE
Front garden Design | Stone Masonry Restoration | Colour selection
The client brief was to design a new fence and entrance including garden, restoration of the façade including verandah of this old beauty. This gorgeous 115 year old, villa required extensive renovation to the façade, timberwork and verandah.
Withing this design our client wanted a new, very generous entrance where she could greet her broad circle of friends and family.
Our client requested a modern take on the ‘old’ and she wanted every plant she has ever loved, in her new garden, as this was to be her last move. Jill is an avid gardener at age 82, she maintains her own garden and each plant has special memories and she wanted a garden that represented her many gardens in the past, plants from friends and plants that prompted wonderful stories. In fact, a true ‘memory garden’.
The garden is peppered with deciduous trees, perennial plants that give texture and interest, annuals and plants that flower throughout the seasons.
We were given free rein to select colours and finishes for the colour palette and hardscaping. However, one constraint was that Jill wanted to retain the terrazzo on the front verandah. Whilst on a site visit we found the original slate from the verandah in the back garden holding up the raised vegetable garden. We re-purposed this and used them as steppers in the front garden.
To enhance the design and to encourage bees and birds into the garden we included a spun copper dish from Mallee Design.
A garden that we have had the very great pleasure to design and bring to life.
Residential | Building Design
Completed | 2020
Building Designer Nick Apps, Catnik Design Studio
Landscape Designer Cathy Apps, Catnik Design Studio
Construction | Catnik Design Studio
Lighting | LED Outdoors_Architectural
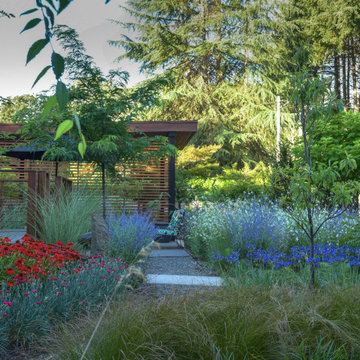
Modern carport extends off face of home to provide cover for two cars. Front yard garden softens views entering the home.
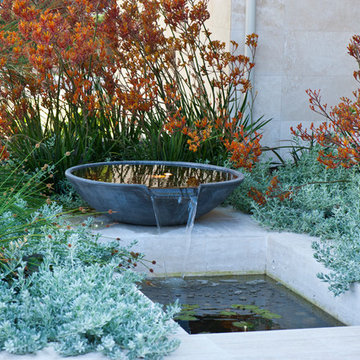
Contemporary entry and rear entertaining area in Australia
Photos: Peta North
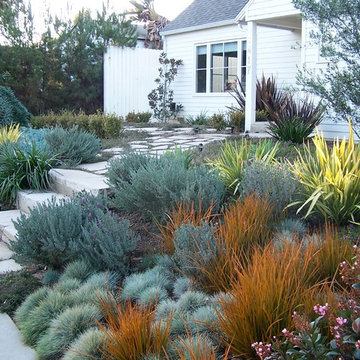
After a tear-down/remodel we were left with a west facing sloped front yard without much privacy from the street, a blank palette as it were. Re purposed concrete was used to create an entrance way and a seating area. Colorful drought tolerant trees and plants were used strategically to screen out unwanted views, and to frame the beauty of the new landscape. This yard is an example of low water, low maintenance without looking like grandmas cactus garden.
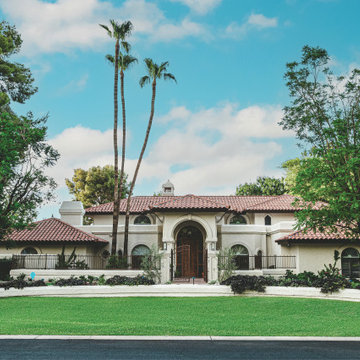
Inspired by the Spanish-style architecture of a cherished multi-generational family property, this project aimed to transform it into a Spanish Revival masterpiece while preserving its rich history. By honoring the architectural features and majestic shade trees, the landscape was revitalized to create a lush and vibrant environment. Careful selection and incorporation of diverse plant species added aesthetic value and enhanced biodiversity across the expansive two-acre property. Leveraging the presence of large shade trees, a unique microclimate was created, allowing for the cultivation of distinctive plant styles that thrived in their canopy. This project seamlessly integrated "revival" elements, preserving aesthetics and embracing a revitalized future, harmoniously blending lushness, color diversity, and the advantages of existing shade trees.
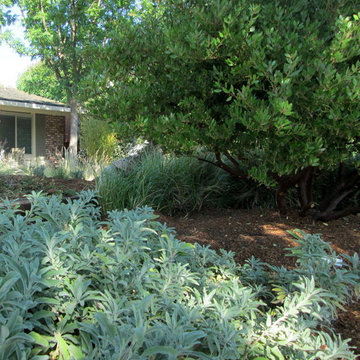
Patrick & Topaze McCaffery - Taproot Garden Design & Fine Gardening "California natives: evergreen groundcover Salvia sonomensis 'Bee's Bliss' in the foreground (bottom left) and Arctostaphylos densiflora 'Howard McMinn' in the background (top right)."
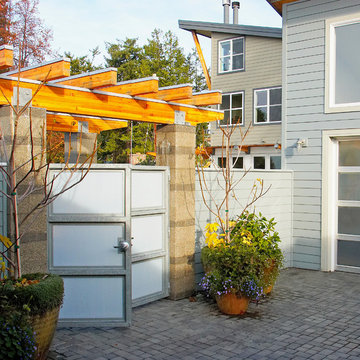
Courtyard gate with the Hannon residence in the background. The gate is constructed of Lexan panels set into a galvanized steel frame. The arbor is constructed of Glu-Lam beams with galvanized steel caps to protect the wood from water. the arbor is also attached to the masonry columns with galvanized steel connectors. This image is taken from inside the common courtyard, located between the two houses, looking back to the Hannon residence. Photography by Lucas Henning.
The gate was designed by Roger Hill, Landscape Architect.
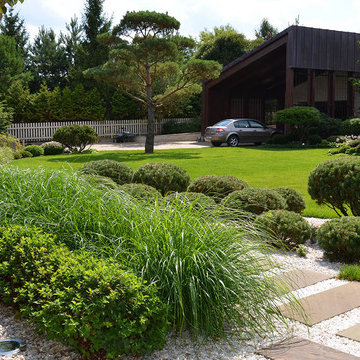
Ландшафтный дизайн: ARCADIA GARDEN LANDSCAPE STUDIO АРКАДИЯ ГАРДЕН Ландшафтная студия
фото Диана Дубовицкая
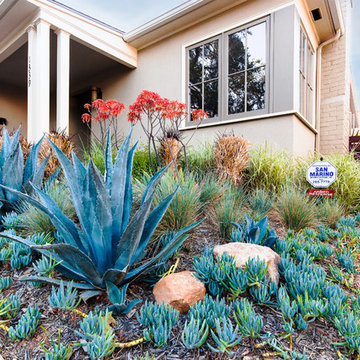
A low water-use drought tolerant succulent and ornamental grasses planting project in Pasadena, California. We used contrasting colors and textures of plant material to create a curb appeal for this spec home. The aloe and Agave american's are the focal points and add a great architectural element to the project.
Studio H Landscape Architecture, Inc.
Turquoise Front Yard Garden Design Ideas
3
