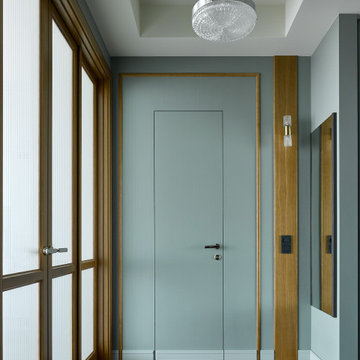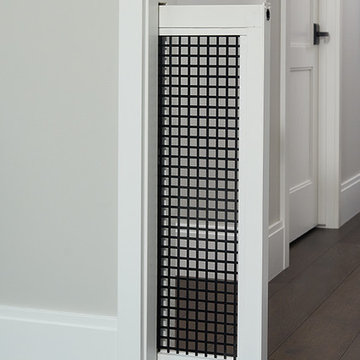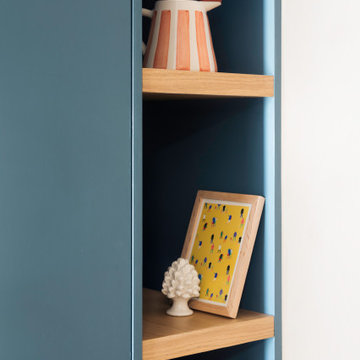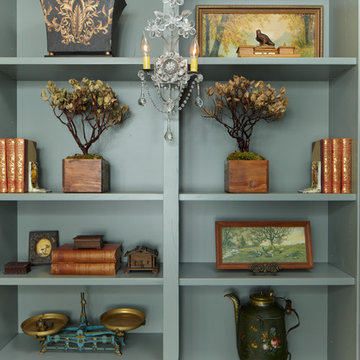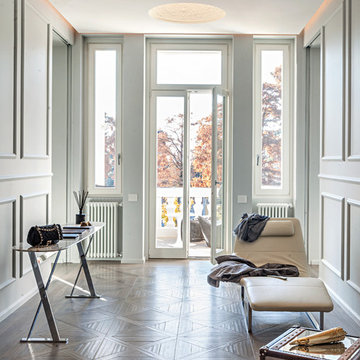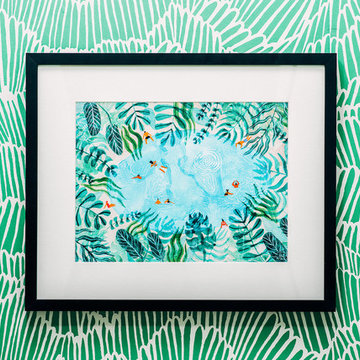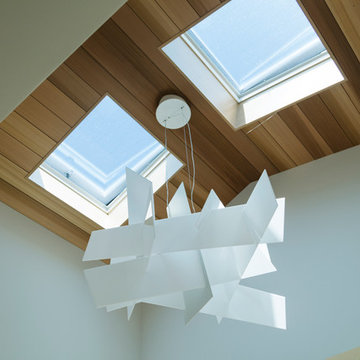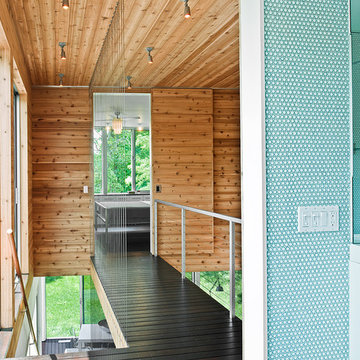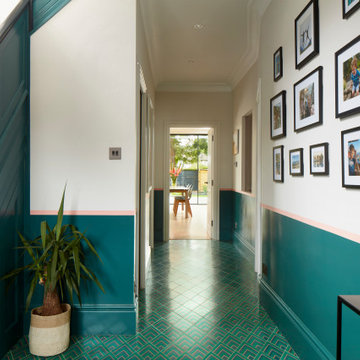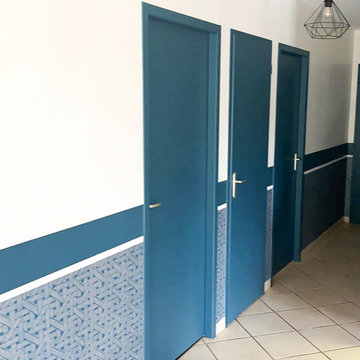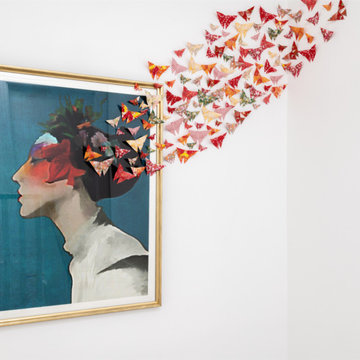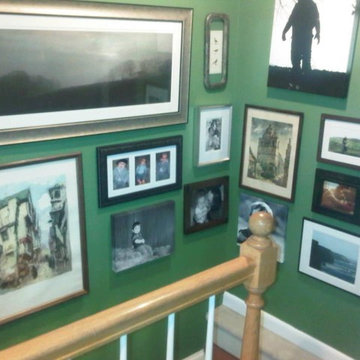Turquoise Hallway Design Ideas
Refine by:
Budget
Sort by:Popular Today
61 - 80 of 2,059 photos
Item 1 of 2
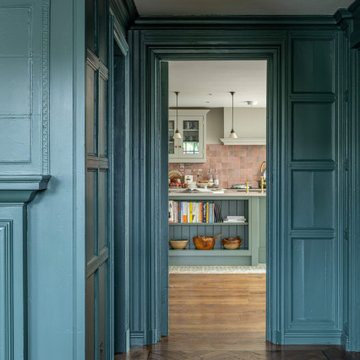
Entrance hall of a traditional victorian villa with deep blue painted panelling with a through view into the colourful kitchen design by Gemma Dudgeon Interiors
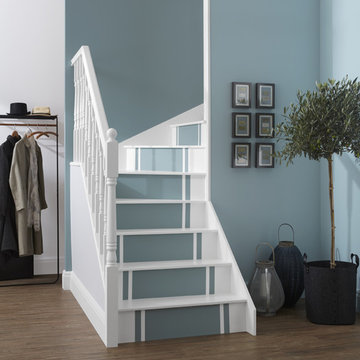
This simple yet eye catching scheme is perfect for creating a real statement as soon as you walk through the front door. Crown's Hall & Stairs paint range is multi-surface which means it can be used on walls, wood and metal so colours can be extended across skirting boards and banisters.
Colours used:
Naughty Step Hall & Stairs Matt Emulsion
Monday Blues Hall & Stairs Matt Emulsion
Blank Canvas Hall & Stairs Matt Emulsion
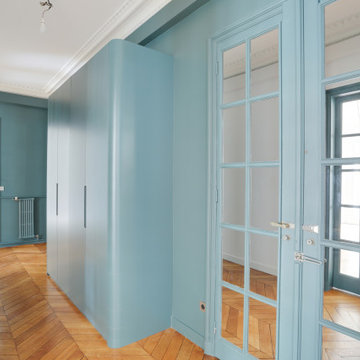
Projet de rénovation totale d'un appartement Haussmannien de 200m², situé dans le 16ème arrondissement de Paris.
Nous avons ici réalisé beaucoup de menuiseries en sur-mesure (dressings, meuble d'entrée...).
Les trois salles de bains de cet appartement ont été pensées et créées de A à Z.
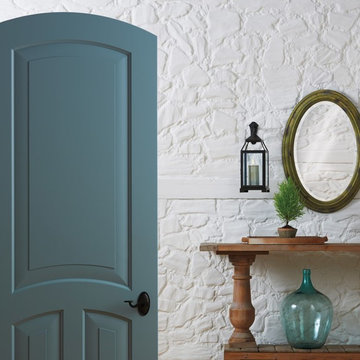
TruStile French Country Door Collection - TS3040 Arch Top in MDF with Roman Ogee (OG) sticking and Senior Raised (E) panel
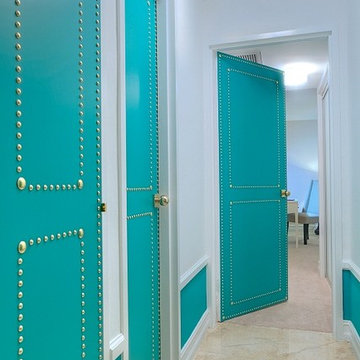
DKOR Interiors - modern residential Interior design project in a Miami, FL home
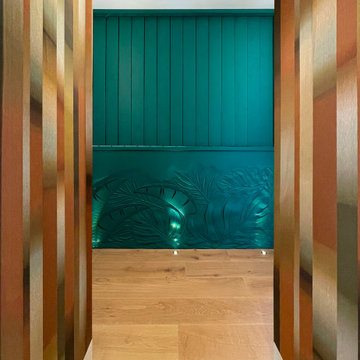
En este espacio conviven dos soluciones en una misma pared. Por un lado: el pasillo estrecho necesitaba una distracción que le aportara espectacularidad y distrajera de sus medidas escasas. Por eso se diseñó una panel tallado a mano con plantas en 3D, para que aportase una sensación de profundidad con las sombras de las luces del suelo.
Y por otro lado, arriba del panel tallado hay un sistema de lamas verticales giratorias que responden a las dos necesidades planteadas por los clientes. Uno quería esa pared abierta y el otro la quería cerrada. De esta manera se obtiene todo en uno.
In this space, two solutions coexist on the same wall. On the one hand: the narrow hallway needed a distraction that would make it spectacular and distract from its scant dimensions. For this reason, a hand-carved panel with 3D plants was designed to provide a sense of depth with the shadows of the floor lights.
And on the other hand, above the carved panel there is a system of rotating vertical slats that respond to the two needs raised by the clients. One wanted that wall open and the other wanted it closed. This way you get everything in one.
Turquoise Hallway Design Ideas
4
