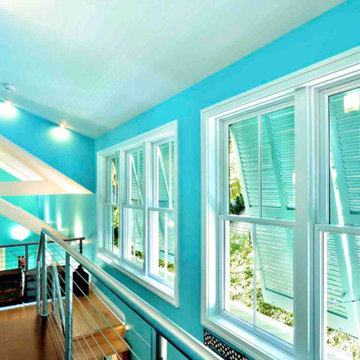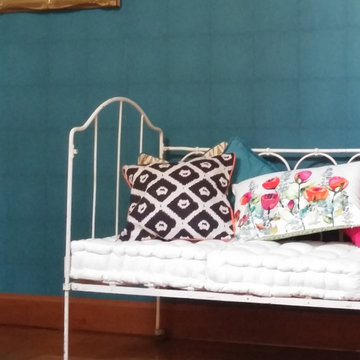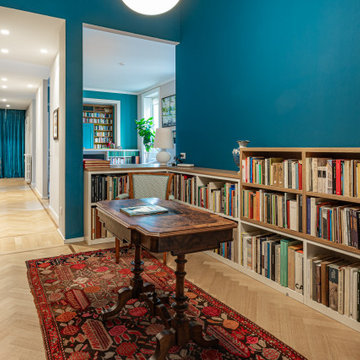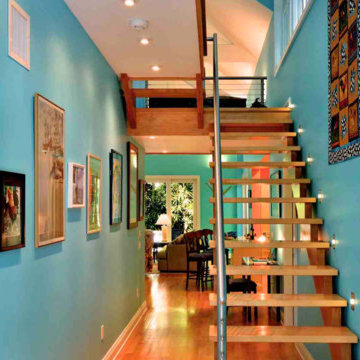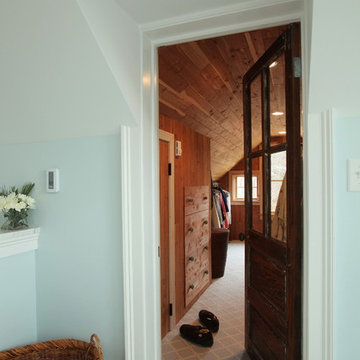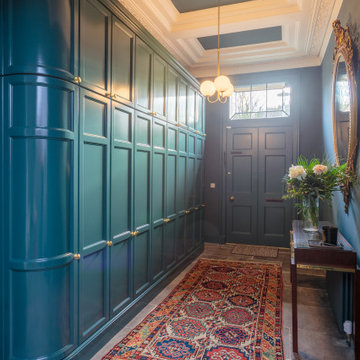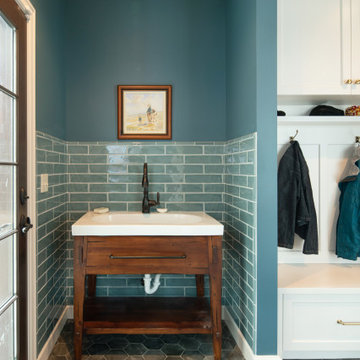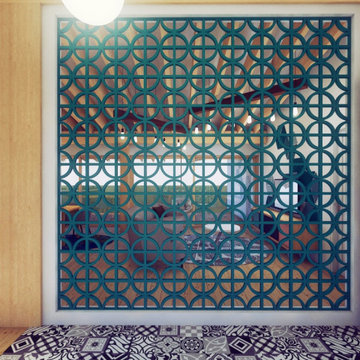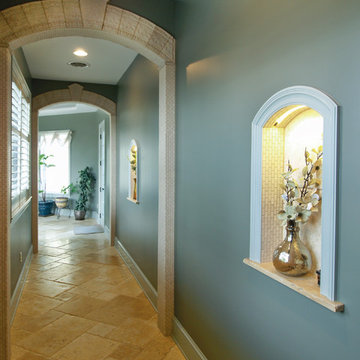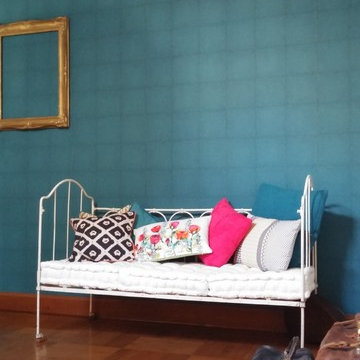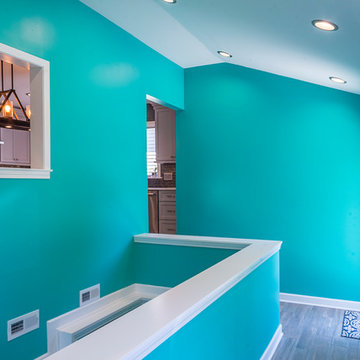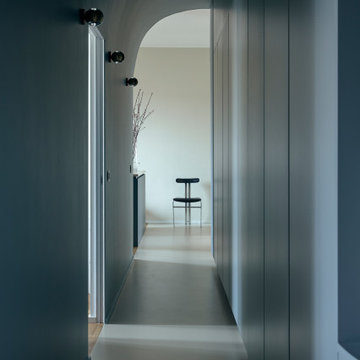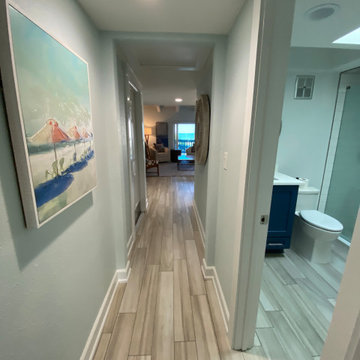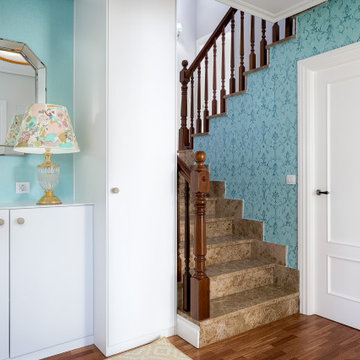Turquoise Hallway Design Ideas with Blue Walls
Refine by:
Budget
Sort by:Popular Today
121 - 140 of 146 photos
Item 1 of 3
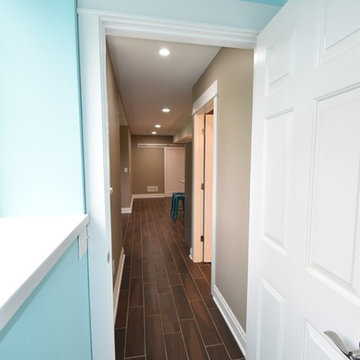
View from new bedroom to bath and hall to main living area.
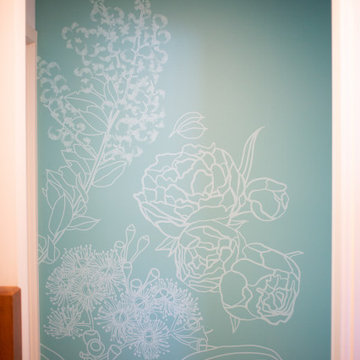
Custom designed wallpaper mural featuring wattle, gum flowers and peonies.
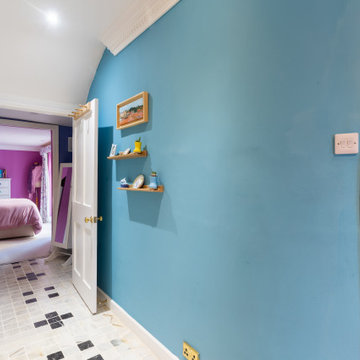
Hallway Design as part of a complete Interior Design for a Lower Ground Flat in Cheltenham.
A full floor plan for the Flat renovation was created, to articulate the structural amendments to the hallway and other areas. An unused additional door to the living room was removed and a new foyer to the main bedroom was created, for additional storage and entrance value.
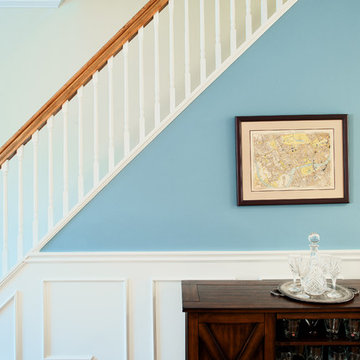
We removed the wall that enclosed the staircase to create a more spacious feeling. We had the pickets custom made to match the original pickets used in 1870.
Paint colors used: Benjamin Moore Jameston Blue HC-148
Photos by Wright Photography
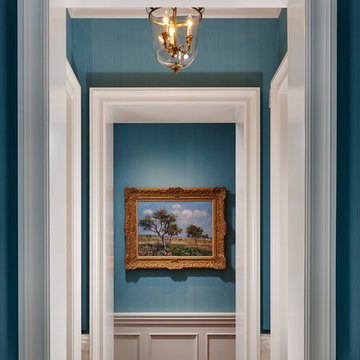
New 2-story residence consisting of; kitchen, breakfast room, laundry room, butler’s pantry, wine room, living room, dining room, study, 4 guest bedroom and master suite. Exquisite custom fabricated, sequenced and book-matched marble, granite and onyx, walnut wood flooring with stone cabochons, bronze frame exterior doors to the water view, custom interior woodwork and cabinetry, mahogany windows and exterior doors, teak shutters, custom carved and stenciled exterior wood ceilings, custom fabricated plaster molding trim and groin vaults.
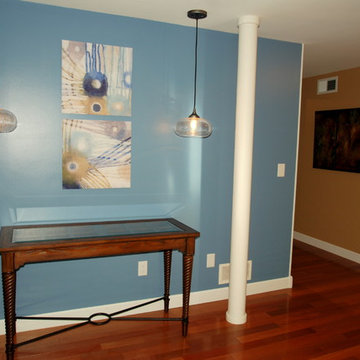
An alcove opposite the main living space picks up the blue wall color theme of the living room and is accented with glass pendants, table top and acrylic surfaced art pieces. Kelly Murphy
Turquoise Hallway Design Ideas with Blue Walls
7
