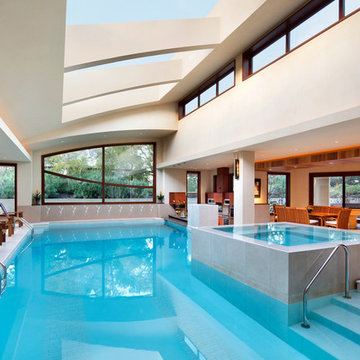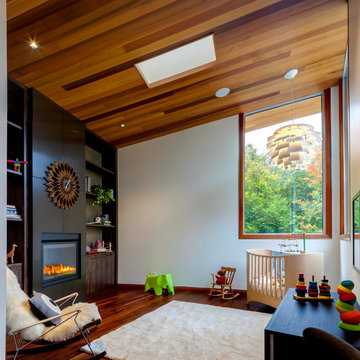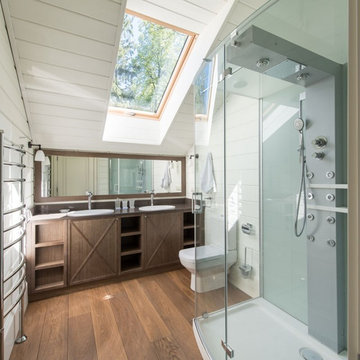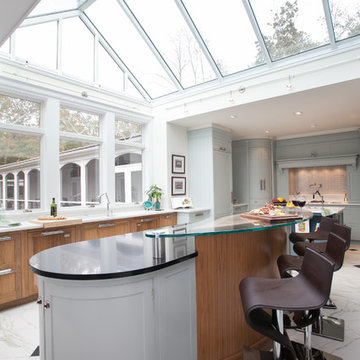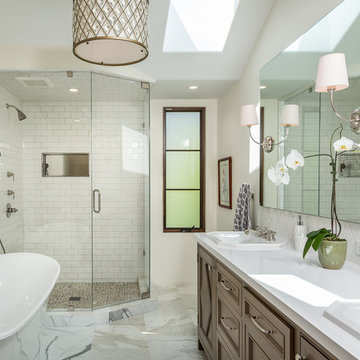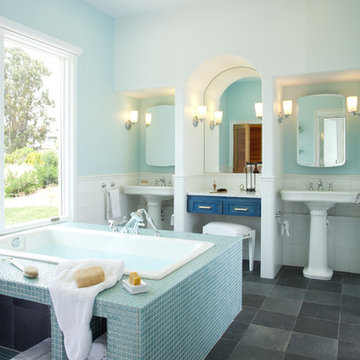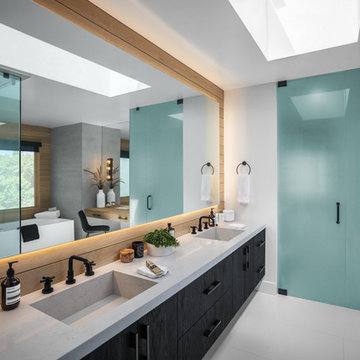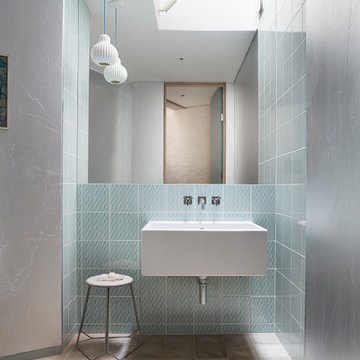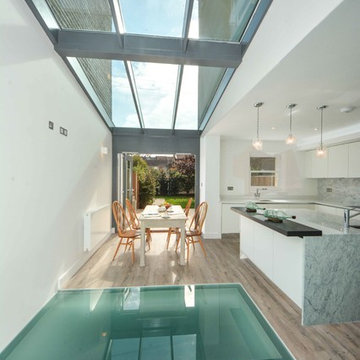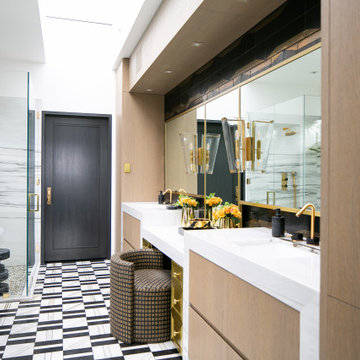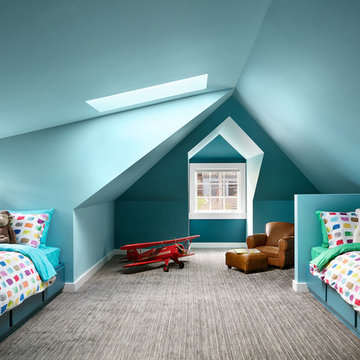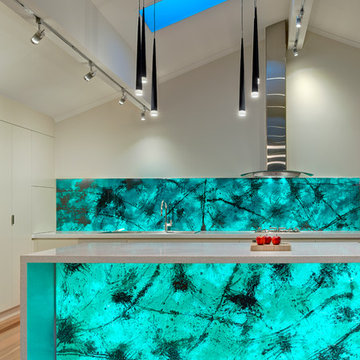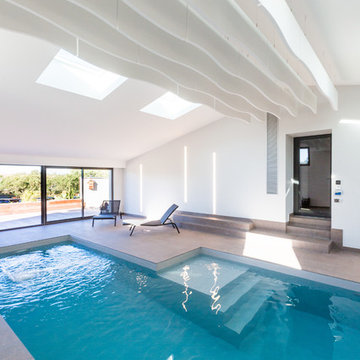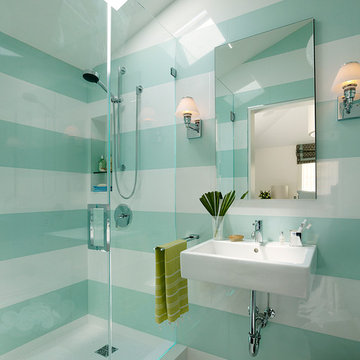164 Turquoise Home Design Photos
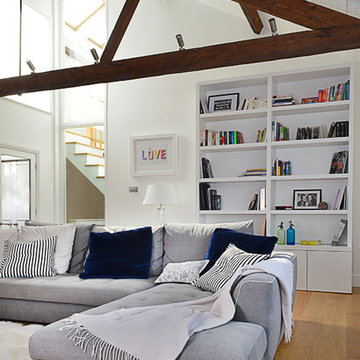
Photo by Valerie Bernardini,
L-shape sofa from Roche Bobois,
Cushions from Designers Guild and Roche Bobois/Lelievre

Looking to the new entrance which is screened by a wall that reaches to head-height.
Richard Downer

Designed and constructed by Los Angeles architect, John Southern and his firm Urban Operations, the Slice and Fold House is a contemporary hillside home in the cosmopolitan neighborhood of Highland Park. Nestling into its steep hillside site, the house steps gracefully up the sloping topography, and provides outdoor space for every room without additional sitework. The first floor is conceived as an open plan, and features strategically located light-wells that flood the home with sunlight from above. On the second floor, each bedroom has access to outdoor space, decks and an at-grade patio, which opens onto a landscaped backyard. The home also features a roof deck inspired by Le Corbusier’s early villas, and where one can see Griffith Park and the San Gabriel Mountains in the distance.
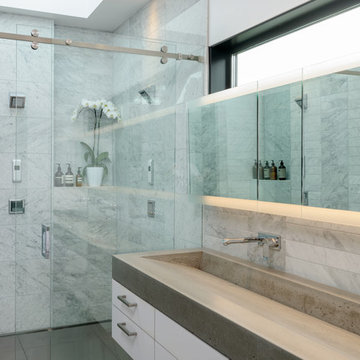
Master bath is tiled with Carrera Marble and porcelain tile floor. Cast concrete sink and laminate cabinet. Medicine cabinets hide behind the mirror.
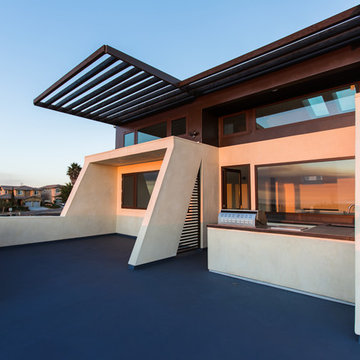
Second floor balcony looking west, with solar shading. View into upstairs office.
Photo: Juintow Lin
164 Turquoise Home Design Photos
6



















