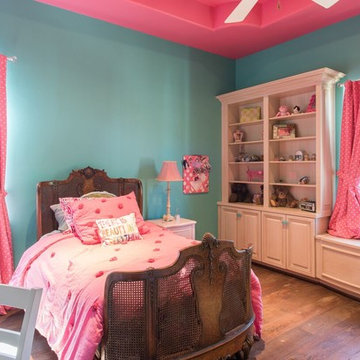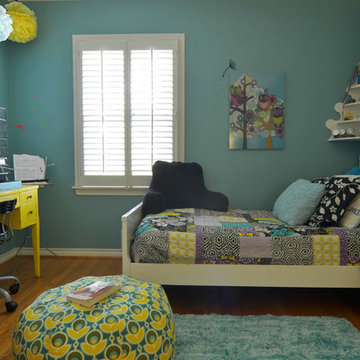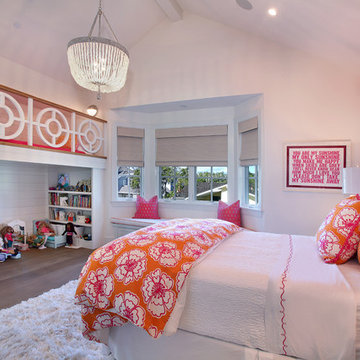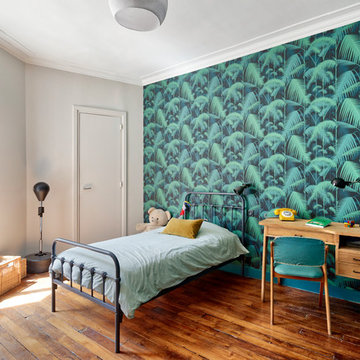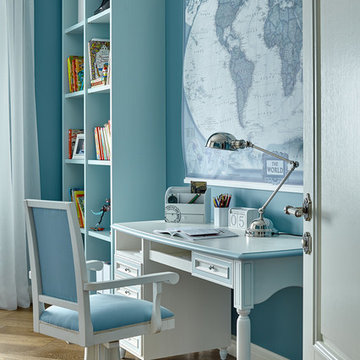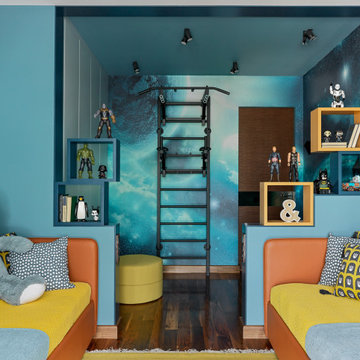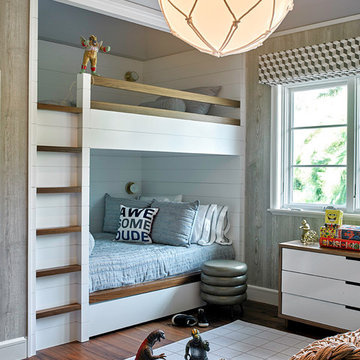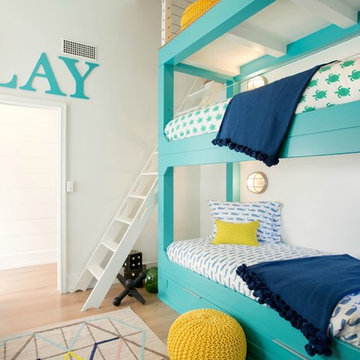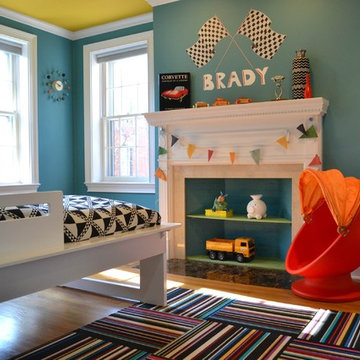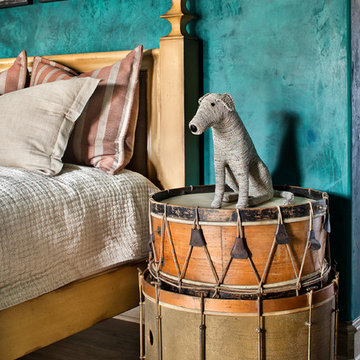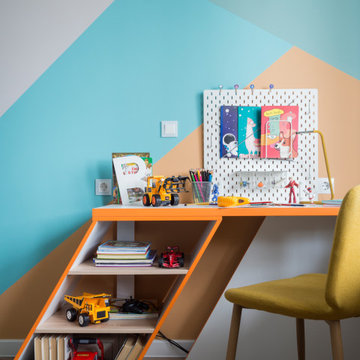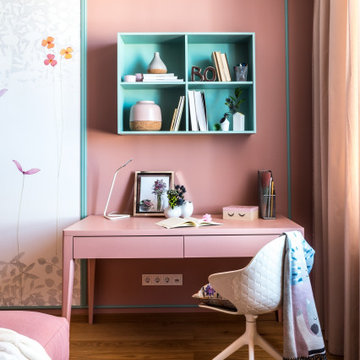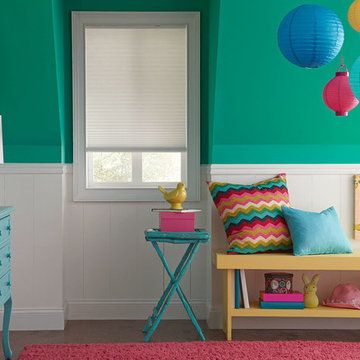Turquoise Kids' Room Design Ideas with Medium Hardwood Floors
Refine by:
Budget
Sort by:Popular Today
61 - 80 of 293 photos
Item 1 of 3
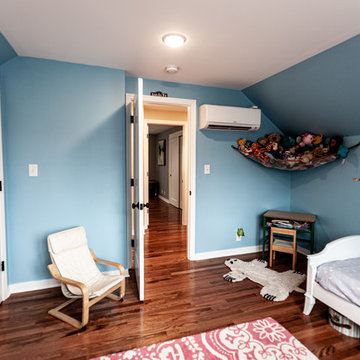
These homeowners came to Castle looking for a solution that would allow them to stay in their 1946 stucco bungalow in the St. Paul neighborhood that they loved.
What was once a young couple’s starter home (1 ½ story with two bedrooms on the main floor and a tiny attic space) was no longer big enough after having two kids.
The need for more room became the family’s highest priority, so they came to Castle for help creating the space they needed for their growing family.
With very little headroom in the attic, the decision was made to tear off the roof and add a completely new 2nd story addition with three bedrooms, a bathroom, and a commons area.
The stairway to the new 2nd-floor space needed to be rebuilt to comply with code requirements and was extended slightly into the dining room below.
The new 2nd story addition gave the homeowners an opportunity to revise the exterior look of the home with vertical board and batten siding above the 1st-floor stucco.
A new front entry portico was added to compliment the addition, and the existing masonry chimney was extended above the new roof line.
The homeowners took over the work on the project after drywall was installed and did all the interior trim & millwork, tile, flooring, and painting & staining themselves.
They’re loving the results!
Tour this project in person, September 28 – 29, during the 2019 Castle Home Tour!
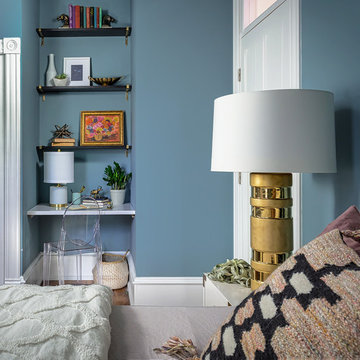
Our little bookworm client loves school so we carved out a study nook for storage and fun.
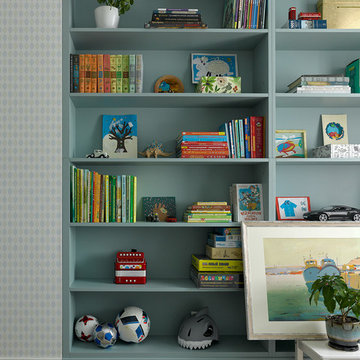
Стеллаж из лиственницы изготовлен на заказ по моим эскизам.
Большая картина на стуле Алексея Ланцева.
Обои – салон «Artique».
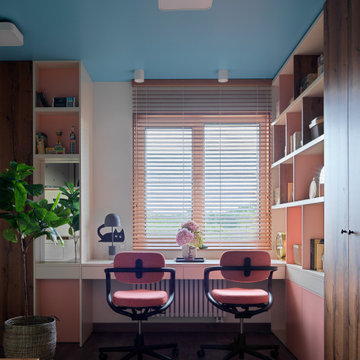
Детская комната.
Мебель и оборудования: краска, Little Green, стулья, Vitra; кровать изготовлена на заказ по эскизам дизайнера; деревянные жалюзи, Coulisse; светильники, Centrsvet.
Декор: Moon-stores, Barcelona Design, Afro Home, Vitra; текстиль, Empire Design; текстиль, Empire Design.
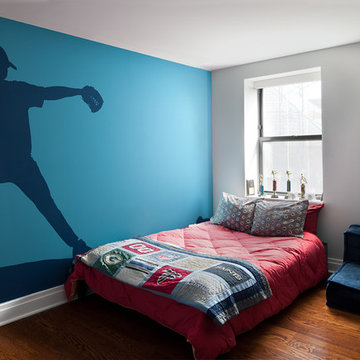
Custom wall mural, supports the Spirituality and Self Knowledge gua in this boy's room.
Photo Credit: Donna Dotan
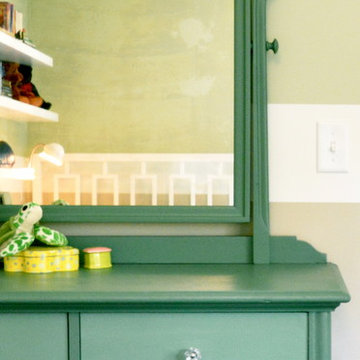
For an 11-year-old moving across the country and starting middle school, a great new room can mean a haven and hideout. She said she dug green, and we went with that and arrived here: a funky mix of old and new, lots of space for books, and a cozy place to read. She loves it, and we designed it to grow up with her.
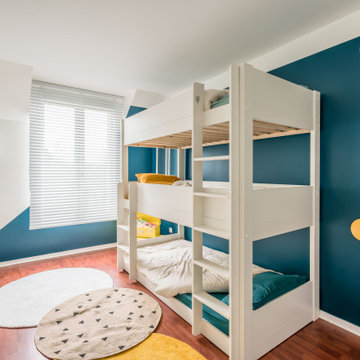
Rénovation de la chambre pour accueillir 3 enfants ( fille et garçons) d'ages différents.
Des espaces de rangement pour les jouets mais aussi un espace au centre suffisamment grand pour jouer.
Turquoise Kids' Room Design Ideas with Medium Hardwood Floors
4
