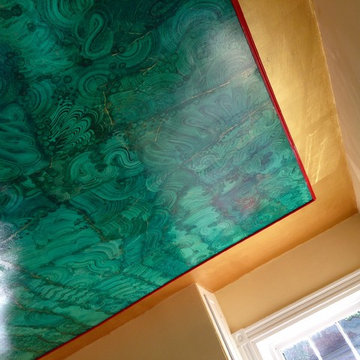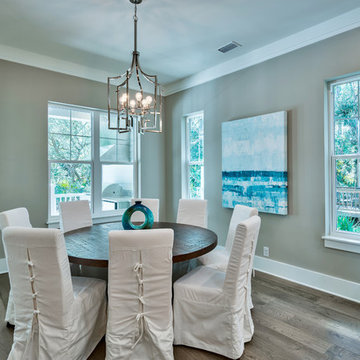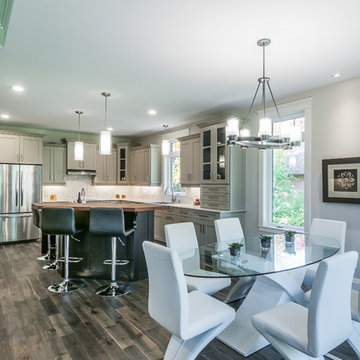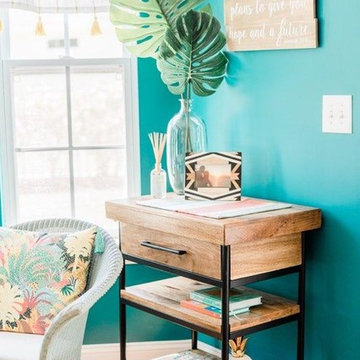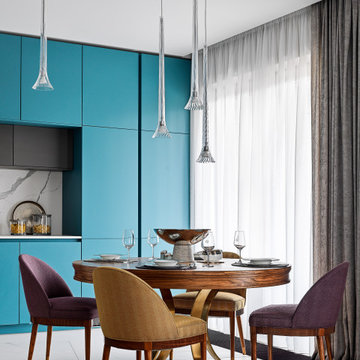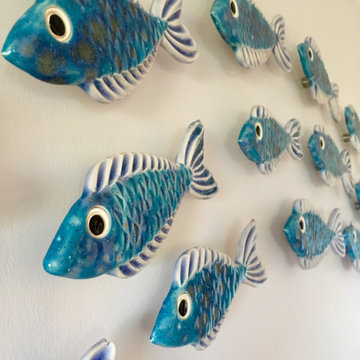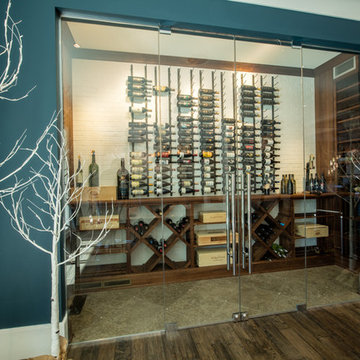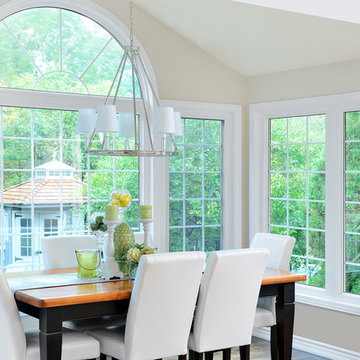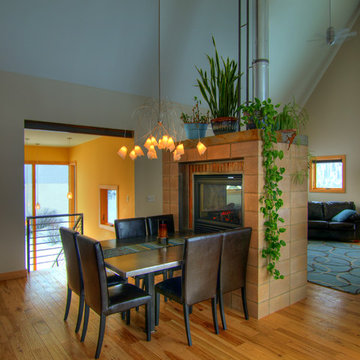Turquoise Kitchen/Dining Combo Design Ideas
Refine by:
Budget
Sort by:Popular Today
141 - 160 of 425 photos
Item 1 of 3
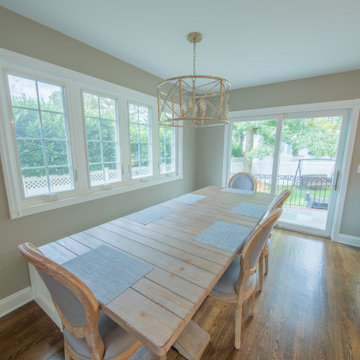
Ding Room adjacent to kitchen with open concept & direct lines of sight to kitchen & living room. Features Bench seating against the wall which also doubles as storage. Window was widened to allow for maximum natural light.
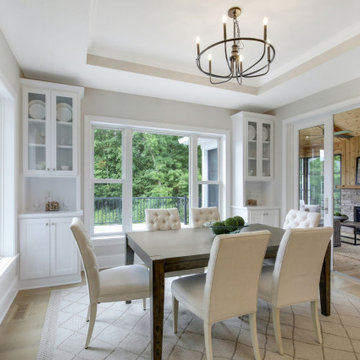
The dining room sets just off of the kitchen and opens to the 3-season porch. Big Andersen windows allow lots of natural light a view of the natural landscape.
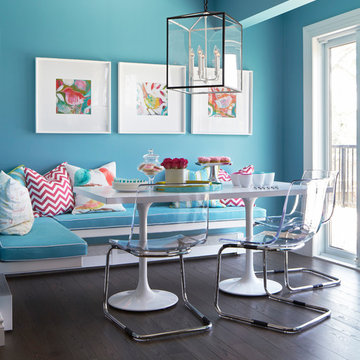
Benjamin Moore’s Spa Day CSP-635 gave the all-white kitchen a dramatic uplift
Photography by Kelly Horkoff
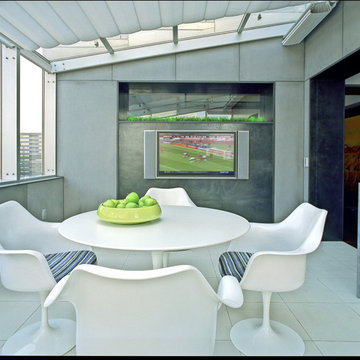
We created this conservatory by opening up the exterior wall of the kitchen allowing this breakfast area to have spectacular views of the city. This wonderfully lit and bright space is adjacent to the formal dining room, separated by a hot-rolled steel T.V for maximum convenience. the walls are paneled with an Eco- cement wall panel for an indoor/outdoor feeling.
Photo by: Andre Garn
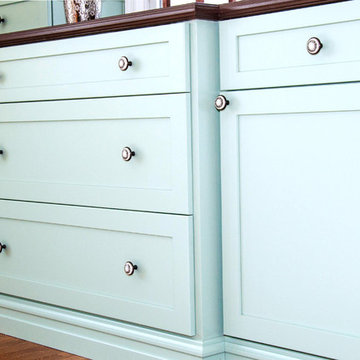
Kitchen/dining custom cabinet built in with maple hardwood counter tops and shaker style painted cabinets.
Photographed by: Sanila Masih
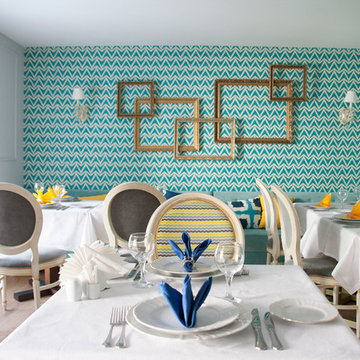
Il muro è rivestito con la carta da parati geometrica. Il divano in tessuto è decorato con i cuscini colorati.
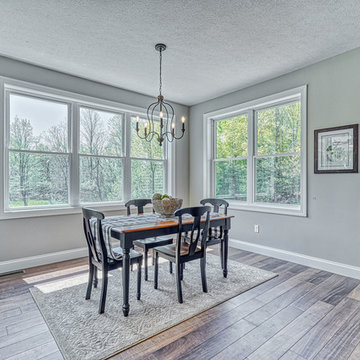
The morning room has tons of natural light thanks to the abundant windows and the sliding glass door leading out to the expansive deck.
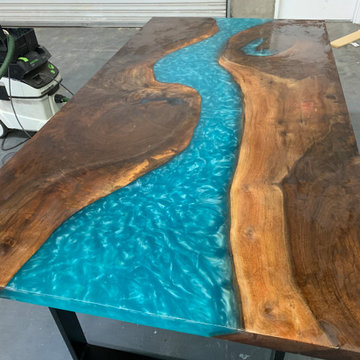
This epoxy river table combined Bora Bora blue epoxy and a claro walnut slab sourced specifically for this customer.
Dimensions: 78" long, 40" wide and 31" tall.
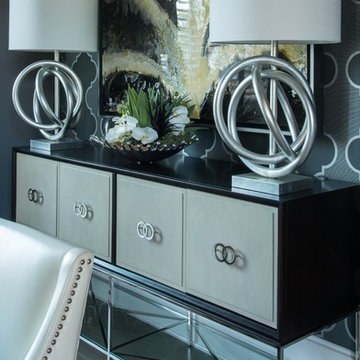
Be our guest! This new construction dining room was designed as part of an open floor plan, ditching the stuffy, traditional dining stigma and creating an open and artistic statement room for dinner parties to come.
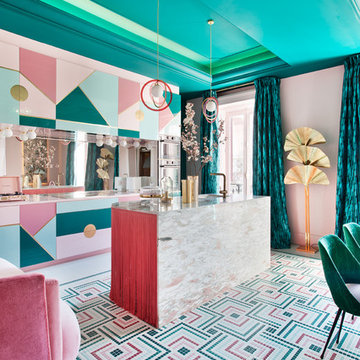
Casa Decor 2018 ! Patricia Bustos sorprende en su “cocina rebelde”, un mundo lleno de intensidad y color. Osadía, que así se llama su espacio en Casa Decor 2018, es toda una declaración de intenciones. Las tonalidades más intensas de verdes y rosa se combinan con sus versiones pastel, creando una paleta “exquisita” según los visitantes, quienes destacan la propuesta de suelo de la interiorista. Geometría y color marcan el revestimiento de mosaico Art Factory Hisbalit. Un diseño diferente e impactante, que incluye el nombre del espacio “Osadía” en forma de mosaico.
Patricia Bustos ha apostado por la colección Unicolor para este increíble suelo. Ha utilizado tres tonos verdes (Ref 127, 311 y 222), dos tonalidades rosa (Ref 255 y 166) y blanco (Ref 103), un color perfecto para unificar el diseño.
Geometría y color marcan el revestimiento de mosaico Art Factory Hisbalit. Un diseño diferente e impactante, que incluye el nombre del espacio “Osadía” en forma de mosaico…¿Impactante?
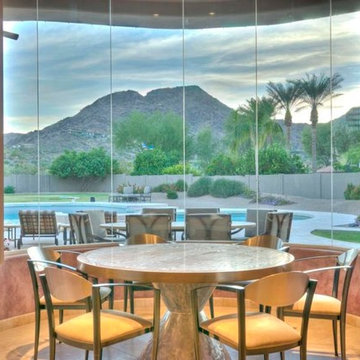
Luxury Breakfast Nooks by Fratantoni Luxury Estates
For more inspiring hallway designs follow us on Facebook, Pinterest, Twitter and Instagram!!
Turquoise Kitchen/Dining Combo Design Ideas
8
