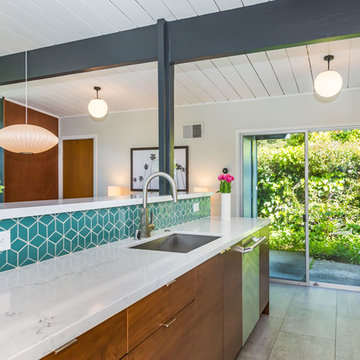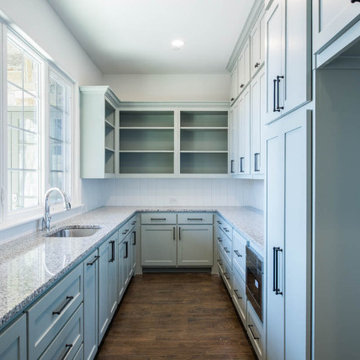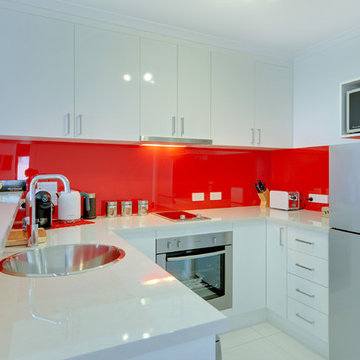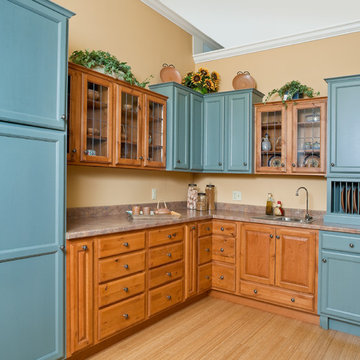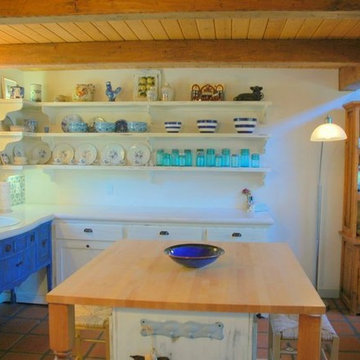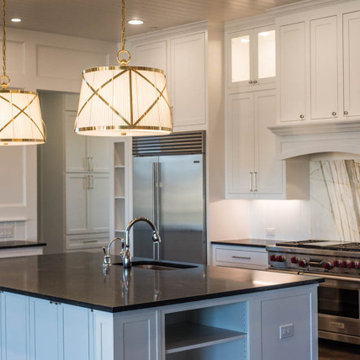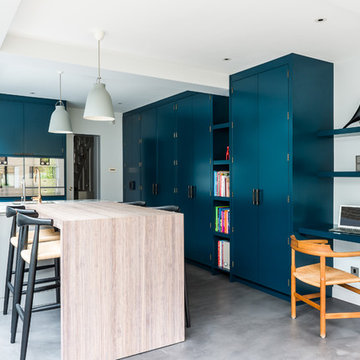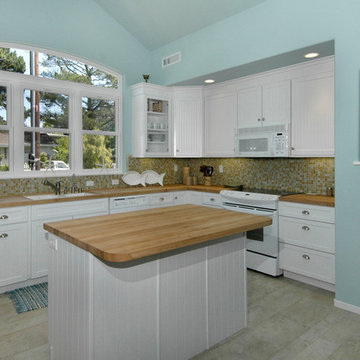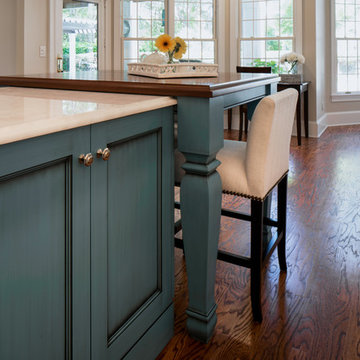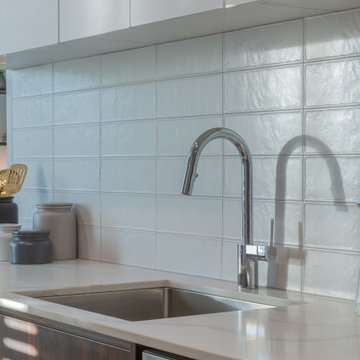Kitchen
Refine by:
Budget
Sort by:Popular Today
161 - 180 of 653 photos
Item 1 of 3
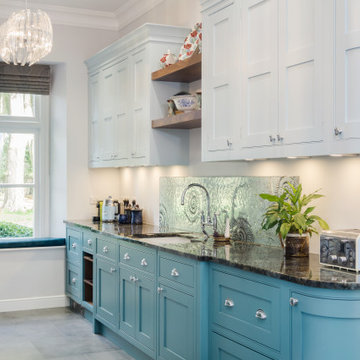
A traditional in frame kitchen with colourful two tone kitchen cabinets. Bespoke blue kitchen cabinets made from tulip wood and painted in two contrasting shades. curved floor and wall cabinets with beautiful details. Wooden worktops and stone worktops mix together beautifully. A glass art splashback is a unique detail of this luxury kitchen.
See more of this project on our website portfolio https://www.yourspaceliving.com/
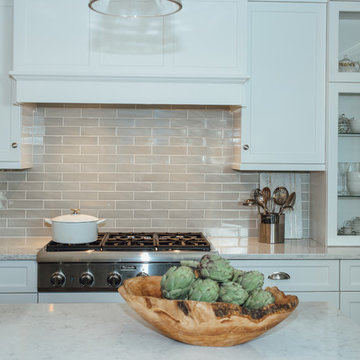
White and gray custom kitchen designed by north of Boston kitchen showroom Heartwood Kitchens for West Newbury, Massachusetts family. Mouser cabinetry, quartz countertop Minuet- by LG Viatara. Thermador cooktop, Jenn-Air double wall oven and refrigerator, Elkay Mystic sink, U-Line Beverage fridge. Hardware by Top Knobs - Somerset cup pull and Ringed knob in Brushed Nickel finish. Lighting by Newburyport Lighting Company. Oriental rug from First Rugs, Danvers, MA. Jen Bilodeau Photography.
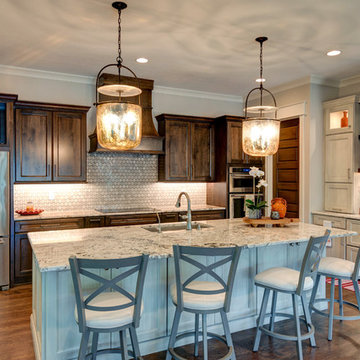
The deep brown cabinets warm this rustic kitchen. A perfect mixture of the colors peaking through the granite's surface are matched to the two-toned cabinets.
Photo Credit: Thomas Graham
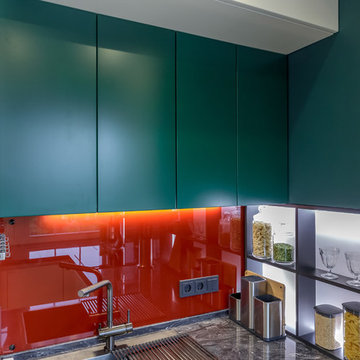
Материал фасада: МДФ 19 мм.
Покрытие: высокопрочная, пластичная, стойкая к истиранию матовая эмаль.
Дополнительное покрытие: глянцевый или матовый лак.
Внутренняя сторона фасадов всегда матовая, в цвет фасада.
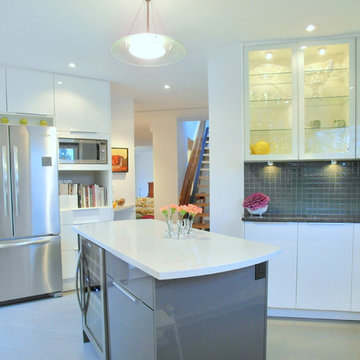
This 1970s condo recently underwent a major overhaul with 7J Design. Walls were removed, the kitchen gutted, floors redone, walls painted, and existing furniture was re-arranged. The result? A warm space with a modern and classic feel. Shiva Gupta
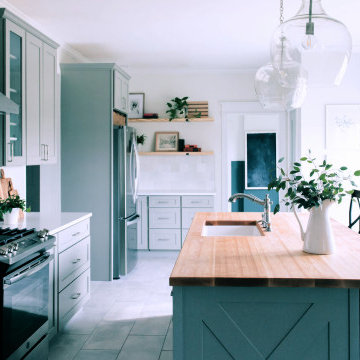
Nueva distribución de vivienda en el que conseguimos una amplia cocina con zona de lavado al fondo, una gran isla para comer y una zona de cocina con unos grandes fogones debido a que su dueño es cocinero y quería darle un toque profesional al espacio.
El Precio del proyecto de Diseño de Interiores fueron 1500€ en el que incluía proyecto del espacio, distribución del hogar y presupuesto de amueblamiento del salón-comedor- cocina.
El precio total con los muebles de cocina, comedor y salón y la reforma ascendió a 45.000 euros.
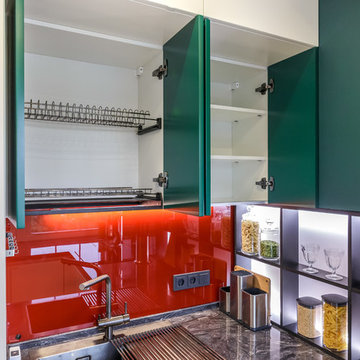
Материал фасада: МДФ 19 мм.
Покрытие: высокопрочная, пластичная, стойкая к истиранию матовая эмаль.
Дополнительное покрытие: глянцевый или матовый лак.
Внутренняя сторона фасадов всегда матовая, в цвет фасада.
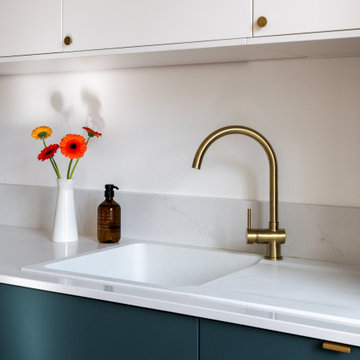
Rénovation complète d'un appartement haussmmannien de 70m2 dans le 14ème arr. de Paris. Les espaces ont été repensés pour créer une grande pièce de vie regroupant la cuisine, la salle à manger et le salon. Les espaces sont sobres et colorés. Pour optimiser les rangements et mettre en valeur les volumes, le mobilier est sur mesure, il s'intègre parfaitement au style de l'appartement haussmannien.
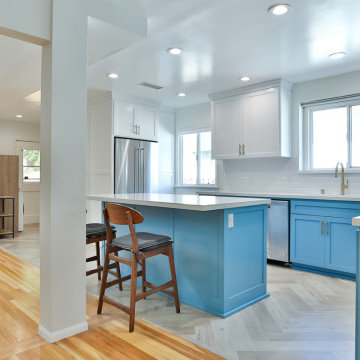
This space was completely opened up by removing a wall that formerly enclosed a long galley kitchen. This space opened up so beautifully which is precisely what the homeowners were looking for. Brand new luxury wood laminate flooring installed in a herringbone pattern in the new kitchen. The original hardwood floors in the living room, bedrooms and hallways was restored to looking almost brand new again. A once dark living room and separate kitchen transformed into a beautiful light and airy open space where friends and family can gather around the island during holidays and get togethers.
9
