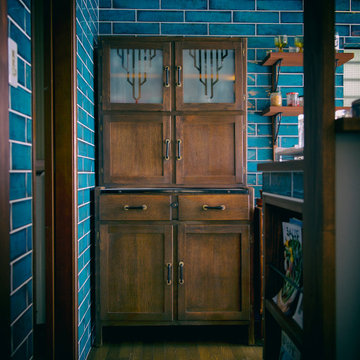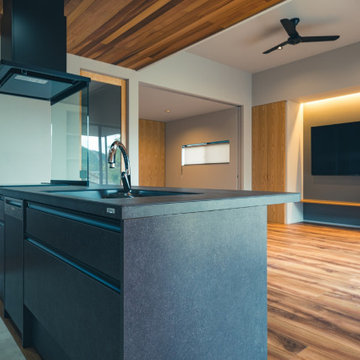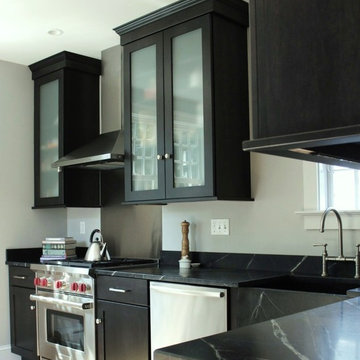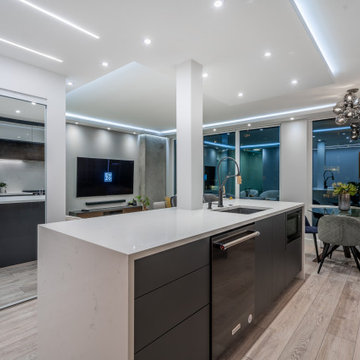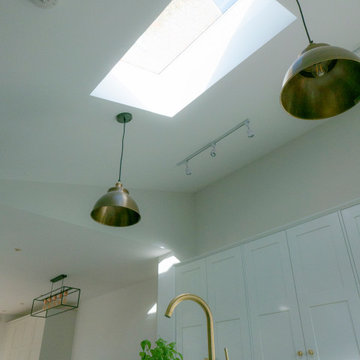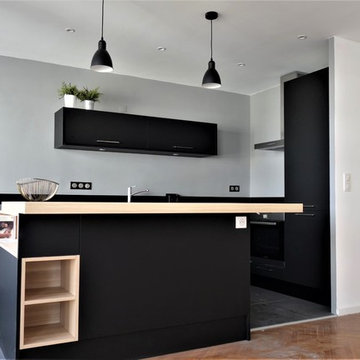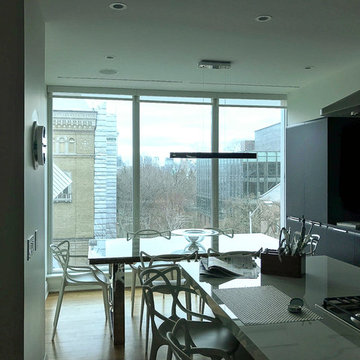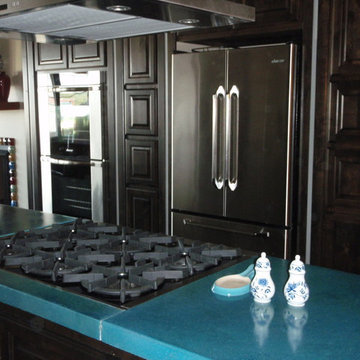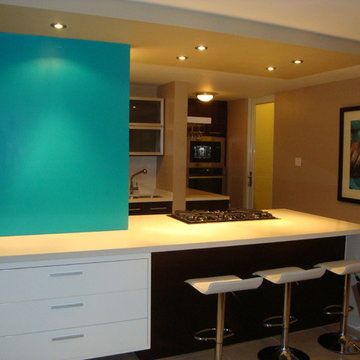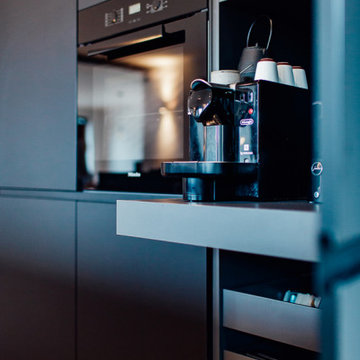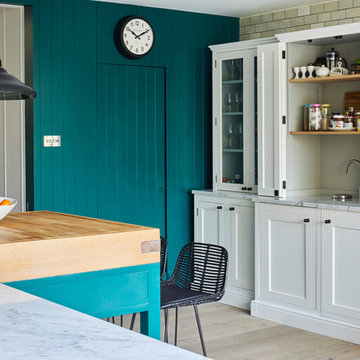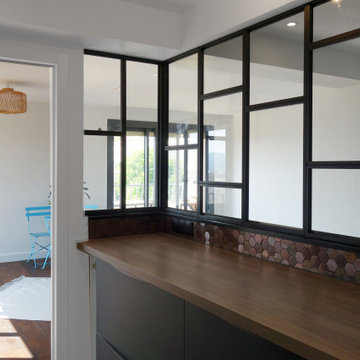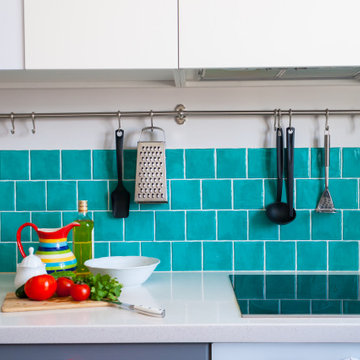Turquoise Kitchen with Black Cabinets Design Ideas
Refine by:
Budget
Sort by:Popular Today
101 - 120 of 146 photos
Item 1 of 3
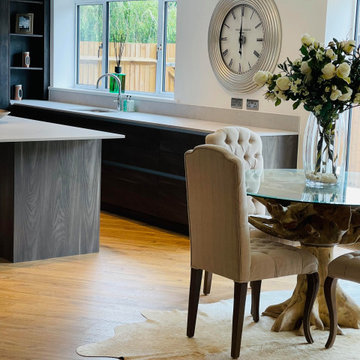
Designing a show home kitchen with dark cabinets involved a thoughtful balance of contrast and harmony to create a stunning and sophisticated space. The dark cabinets served as a bold focal point, grounding the room with a sense of richness and elegance. The deep hue added depth and drama to the kitchen, while the sleek, modern design complemented the overall aesthetic of the space.
To offset the darkness of the cabinets and create visual interest, light chairs were chosen to provide a striking contrast. The light chairs brightened the room but also added a touch of airness and warmth to the space. The neutral tones helped to balance the dark cabinets, creating a harmonious blend of light and dark elements that enhanced the overall design.
The careful selection of materials and finishes further elevated the design of the show home kitchen. High quality countertops in a complementary colour were chosen to contrast with the dark cabinets and tie the design elements together. Stainless steel appliances added a sleek and modern touch, enhancing the overall aesthetic of the space.
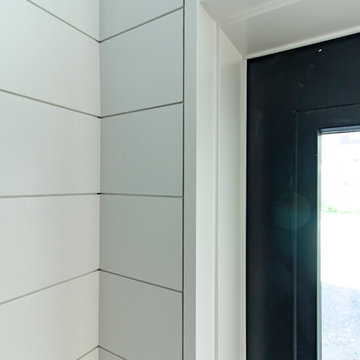
Older homes on the peninsula of Halifax are historic, charming, cozy, and small. Oh so small. This one in particular was proving too small for the clients comfort. So they recruited the good team at Solterre Design to design a much needed expansion to the kitchThe design ended up including not only the expansion of the kitchen by way of a small addition, but also the addition of a half-bath to the downstairs, as well as a laundry nook adjacent to the kitchen. And while we were at it, we might as well build them a much needed and much expanded deck as well.
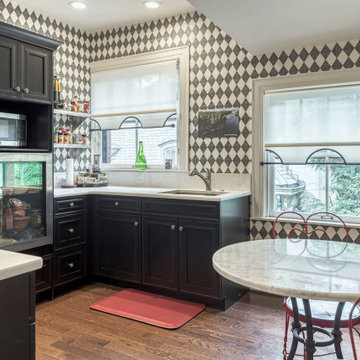
This grand and historic home renovation transformed the structure from the ground up, creating a versatile, multifunctional space. Meticulous planning and creative design brought the client's vision to life, optimizing functionality throughout.
In this kitchen, chic black and white tones create a timeless ambience. Compact yet highly functional, it seamlessly incorporates a breakfast area featuring a round marble-top table, adding a touch of sophistication to the space.
---
Project by Wiles Design Group. Their Cedar Rapids-based design studio serves the entire Midwest, including Iowa City, Dubuque, Davenport, and Waterloo, as well as North Missouri and St. Louis.
For more about Wiles Design Group, see here: https://wilesdesigngroup.com/
To learn more about this project, see here: https://wilesdesigngroup.com/st-louis-historic-home-renovation
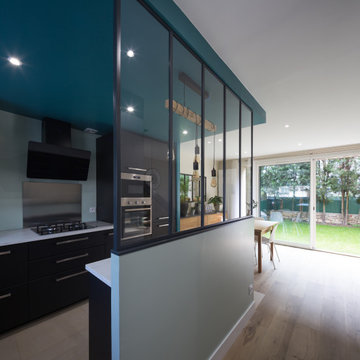
CUISINE/SEJOUR - De l'entrée, le regard passe de la cuisine, sa verrière pour se perdre dans le jardin, la lumière de ce dernier inondant l'espace salon-salle à manger. © Hugo Hébrard
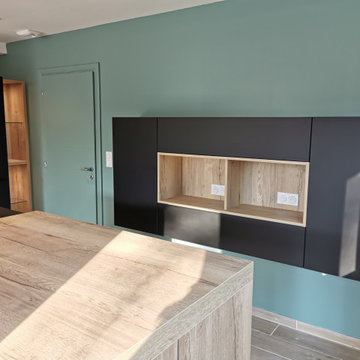
Cuisine stratifiée noire mate / poignée profilées noires / plan de travail noir structuré / coin repas chêne authentique
Le rappel du bois est fait grâce aux niches verticales de chaque côté des colonnes ainsi qu'à travers les niches horizontales encastrées au milieu des meubles suspendus.
Cet ensemble mural regroupe 3 fonctions :
- Rangement : Enormément de rangements à bonne hauteur (dans la zone de confort de l’être humain : entre les épaules et les genoux pour une accessibilité optimisée). Ces rangements ont la profondeur d'un meuble haut et sont donc parfaits pour y ranger toute la vaisselle du quotidien. Leur emplacement à proximité du coin repas est idéal pour la vaisselle également.
- Espace dédié aux petits appareils électroménagers afin qu’ils puissent rester à disposition sans prendre de place sur le plan de travail (ce qui n’aurait pas été pratique ni esthétique avec pour seul plan de travail l’îlot).
- Esthétique : ligne horizontale et légèreté amenée par le côté suspendu, pour cet ensemble mural très visible depuis la salle à manger des clients.
L'ilot accueille, lui , la plaque de cuisson et l'évier. L'idée étant de les rendre le plus invisibles possible, les clients ont opté pour un plan de travail en stratifié noir avec une plaque de cuisson noire, un évier noir et une prise de plan de travail noire : les voilà dissimulés dans le plan.
Les colonnes abritent quant à elle l'électroménagers restant : le réfrigérateur intégré, le four, le micro ondes, et la cave à vin.
La hotte de plafond cielo blanche vient se fondre dans le décor du plafond afin de l'oublier.
L'emplacement du coin repas dans l'avancée des fenêtres de la cuisine permet de profiter de la lumière naturelle pendant les repas , et évite le double emploi avec la table de salle à manger qui se trouve à l'opposée.
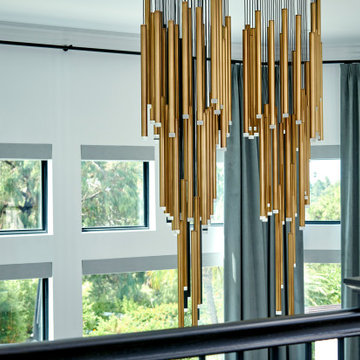
DREAM HOME ALERT** This home was taken down to the studs and expanded from 4,000 to 8,000 Sq Ft. We reimagined it in our clients’ vision of a modern and comfortable oasis. It was nearly a three year project from start to finish.
There are so many gorgeous rooms.
This home isn’t afraid to be in the limelight. The bold checker board flooring in the entry makes a big statement. Chic décor throughout from the glamours chandelier, stunning dining room furniture and custom built in buffet cabinetry.
The heart of the home is always the kitchen and this one is no exception. High contrast creates interest and depth in this transitional kitchen. This kitchen shows off natural quartzite slab taken to the ceiling with black and white display cabinetry and gold accents.
The sophisticated primary suite is truly one of a kind with gorgeous crystal scones adorn with accents of black and gold.
There was a large team of professionals that made this custom home come to life.
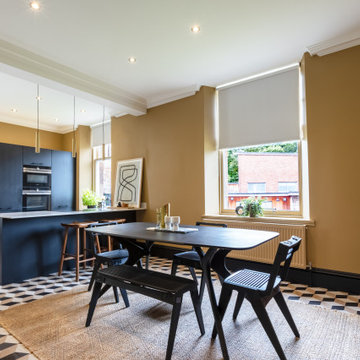
Wall colour | My Chai, Valspar
Kitchen Cabinets painted using Frenchic furniture paint, in Black Jack.
Accessories | www.iamnomad.co.uk
Turquoise Kitchen with Black Cabinets Design Ideas
6
