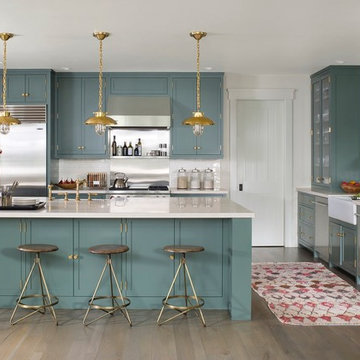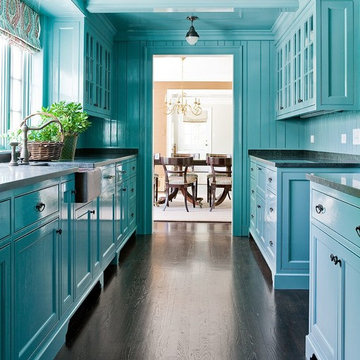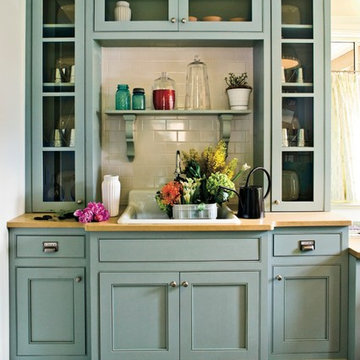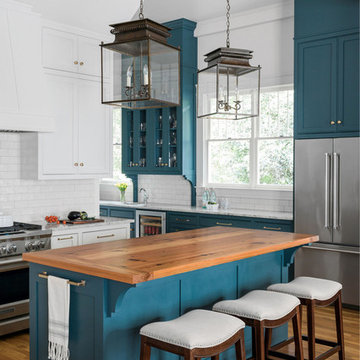Turquoise Kitchen with Blue Cabinets Design Ideas
Refine by:
Budget
Sort by:Popular Today
41 - 60 of 1,182 photos
Item 1 of 3

This artistic and design-forward family approached us at the beginning of the pandemic with a design prompt to blend their love of midcentury modern design with their Caribbean roots. With her parents originating from Trinidad & Tobago and his parents from Jamaica, they wanted their home to be an authentic representation of their heritage, with a midcentury modern twist. We found inspiration from a colorful Trinidad & Tobago tourism poster that they already owned and carried the tropical colors throughout the house — rich blues in the main bathroom, deep greens and oranges in the powder bathroom, mustard yellow in the dining room and guest bathroom, and sage green in the kitchen. This project was featured on Dwell in January 2022.

Eclectic Style kitchen with a Modern twist. Done using our Shaker style doors in a custom Sherwin Williams paint color.

This Shaker style kitchen with central island has perimeter cabinets are painted in Little Greene Dock Blue with wooden handles painted in Green Verditer. A Belfast style Shaws ceramic sink sits in the perimeter cabinets. The island cabinets are painted in Little Greene Verditer with contrasting wooden handles painted in Dock Blue. The island worktop is oiled oak with Eames style bar stools.
Photography by Charlie O'Beirne

Traditional kitchen remodel in a 1916 Portland Oregon Bungalow. This kitchen had been remodeled multiple times throughout the years and was in dire need of a fresh remodel. The home owners now have a time period appropriate style kitchen with modern creature comforts every cook will love.
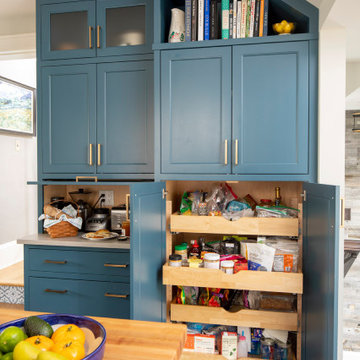
There’s abundant storage in the floor-to-ceiling custom cabinets for cereal, canned goods, and just about anything else. A perfect pantry.

Situated at the top of the Eugene O'Neill National Historic Park in Danville, this mid-century modern hilltop home had great architectural features, but needed a kitchen update that spoke to the design style of the rest of the house. We would have to say this project was one of our most challenging when it came to blending the mid-century style of the house with a more eclectic and modern look that the clients were drawn to. But who doesn't love a good challenge? We removed the builder-grade cabinetry put in by a previous owner and took down a wall to open up the kitchen to the rest of the great room. The kitchen features a custom designed hood as well as custom cabinetry with an intricate beaded details that sets it apart from all of our other cabinetry designs. The pop of blue paired with the dark walnut creates an eye catching contrast. Ridgecrest also designed and fabricated solid steel wall cabinetry to store countertop appliances and display dishes and glasses. The copper accents on the range and faucets bring the design full circle and finish this gorgeous one-of-a-kind-kitchen off nicely.
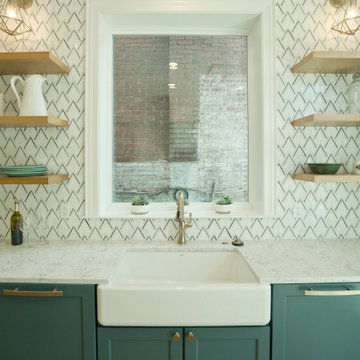
A beautiful kitchen sink area with an abundance of natural light from a large kitchen window. The farmhouse sink with space on each side allows for a functional work space. The repeated gold and white tones and blue and white backsplash reflect the art deco period.
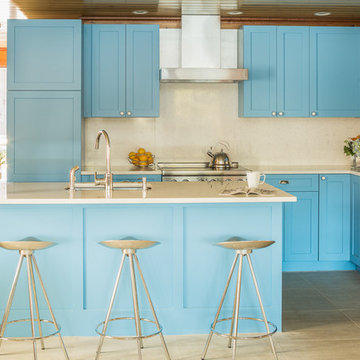
Charming lake house kitchen pairs cottage feel with modern appeal. Stainless appliances and silver touches stand out against the bright and colorful cabinetry. Quartz countertops and stone fabrication give a nod to the calm tranquil sounds of the lake.
Photos by: Jeff Roberts
Project by: Maine Coast Kitchen Design

Les niches ouvertes apportent la couleur chaleureuse du chêne cognac et allègent visuellement le bloc de colonnes qui aurait été trop massif si entièrement fermé!

Relocating to Portland, Oregon from California, this young family immediately hired Amy to redesign their newly purchased home to better fit their needs. The project included updating the kitchen, hall bath, and adding an en suite to their master bedroom. Removing a wall between the kitchen and dining allowed for additional counter space and storage along with improved traffic flow and increased natural light to the heart of the home. This galley style kitchen is focused on efficiency and functionality through custom cabinets with a pantry boasting drawer storage topped with quartz slab for durability, pull-out storage accessories throughout, deep drawers, and a quartz topped coffee bar/ buffet facing the dining area. The master bath and hall bath were born out of a single bath and a closet. While modest in size, the bathrooms are filled with functionality and colorful design elements. Durable hex shaped porcelain tiles compliment the blue vanities topped with white quartz countertops. The shower and tub are both tiled in handmade ceramic tiles, bringing much needed texture and movement of light to the space. The hall bath is outfitted with a toe-kick pull-out step for the family’s youngest member!
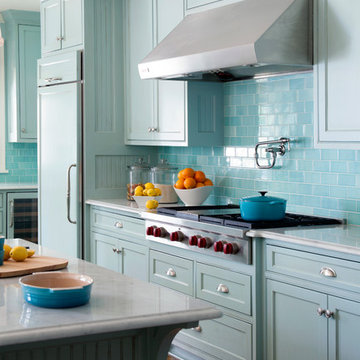
Paint color is Sherwin-Williams 6477 Tidewater in satin/eggshell. Pendants are Visual Comfort's Thomas O'Brien collection in polished nickel, counters are ogee-edge carrara marble, backsplash is Pratt & Larsen glazed ceramic. Photography by Nancy Nolan
Turquoise Kitchen with Blue Cabinets Design Ideas
3

