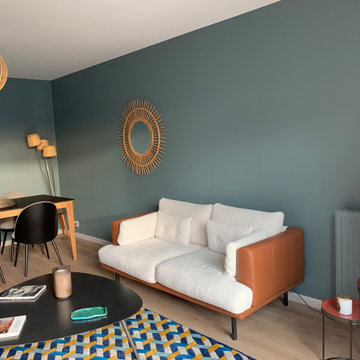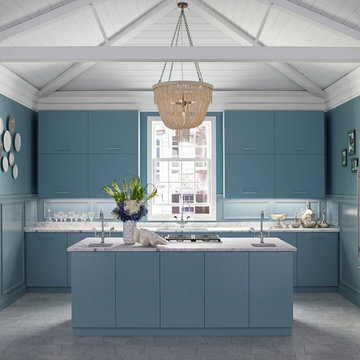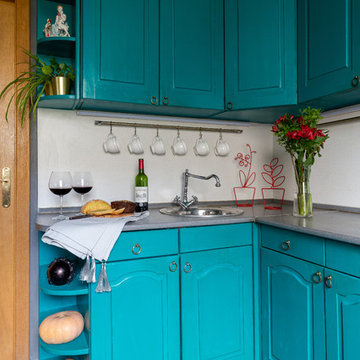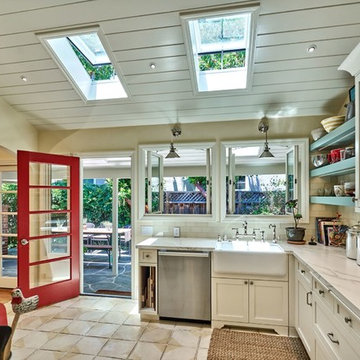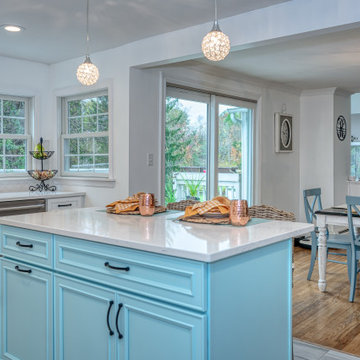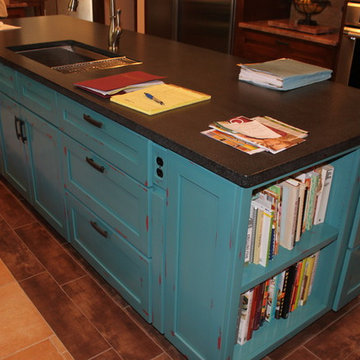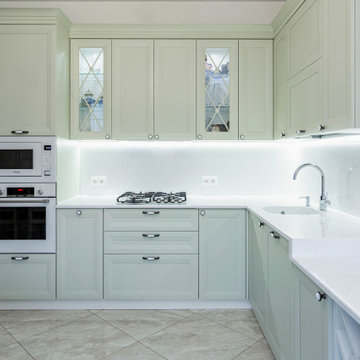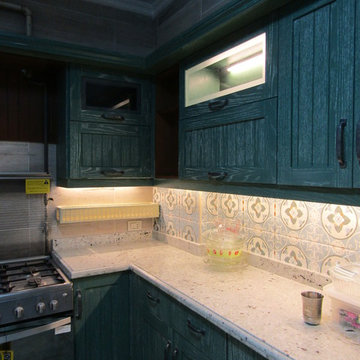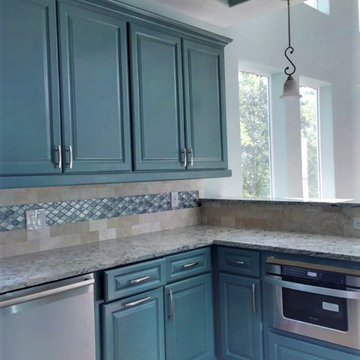Turquoise Kitchen with Ceramic Floors Design Ideas
Refine by:
Budget
Sort by:Popular Today
101 - 120 of 581 photos
Item 1 of 3
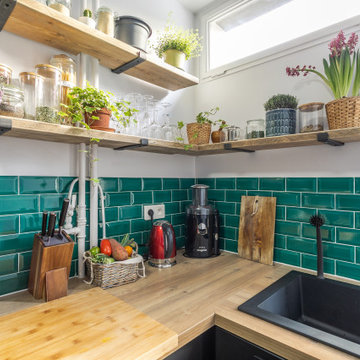
La rénovation de cette cuisine a été travaillée en tenant compte des envies de mes clients et des différentes contraintes techniques.
La cuisine devait rester fonctionnelle et agréable mais aussi apporter un maximum de rangement bien qu'il ne fût pas possible de placer des caissons en zone haute.
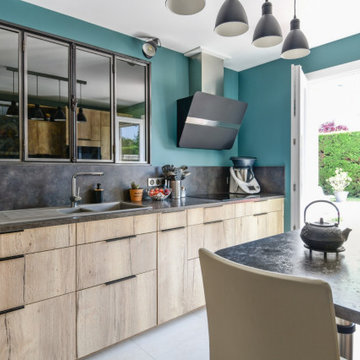
D'une petite cuisine mal organisée, elle est devenue pratique, fonctionnelle avec du rangement, une vraie table, et une ouverture sur le salon.... opération réussie, grâce à la coordination des entreprises locales pour l'ensemble du chantier.
Crédit peintures : Laurine déco.
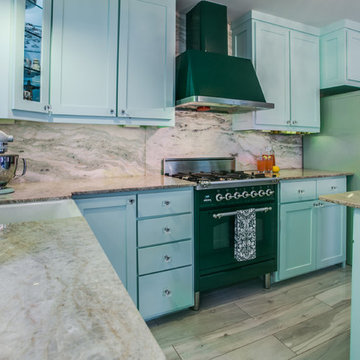
Mint green and retro appliances marry beautifully in this charming and colorful 1950's inspired kitchen. Featuring a White Jade Onyx backsplash and Chateaux Blanc Quartzite countertop, this retro kitchen is sure to take you down memory lane.
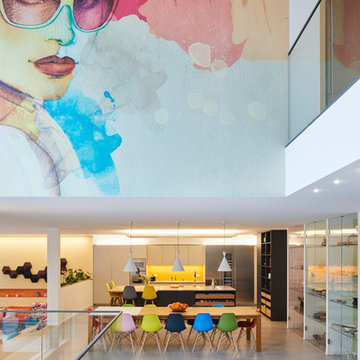
A perfect balance of materials, technology and colour. Matte, handleless units perfectly balance the light, bespoke breakfast bar and open drawer units. Gaggenau appliances add a true sense of luxury, fitting seamlessly with the stainless steel surfaces to give a clean, modern feel.
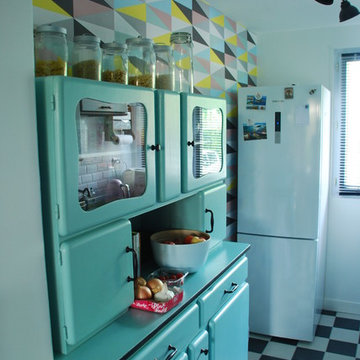
la cuisine participe au coté rétro de l'appartement avec des meubles peint en vert et noir ainsi qu'un damier noir et blanc. un ancien buffet année 50 repeint dans la même teinte que les autres meubles. un mur de papier peint losanges multicolores.
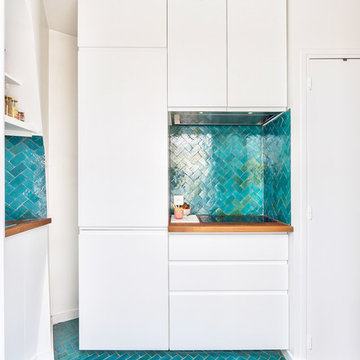
La superbe cuisine, qui fut très compliquée à réaliser.
Beaucoup d'ajustements et de sur-mesure à cause de ce mur en pente que nous ne pouvions pas toucher.
Mais surtout le clou du spectacle: ces magnifiques carreaux zelliges bleu pétrole, assortis à un plan de travail en bois exotique, qui rappellent le bleu du salon.
https://www.nevainteriordesign.com
http://www.cotemaison.fr/loft-appartement/diaporama/appartement-paris-9-avant-apres-d-un-33-m2-pour-un-couple_30796.html
https://www.houzz.fr/ideabooks/114511574/list/visite-privee-exotic-attitude-pour-un-33-m%C2%B2-parisien
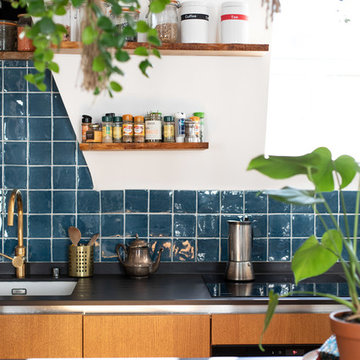
Le charme du Sud à Paris.
Un projet de rénovation assez atypique...car il a été mené par des étudiants architectes ! Notre cliente, qui travaille dans la mode, avait beaucoup de goût et s’est fortement impliquée dans le projet. Un résultat chiadé au charme méditerranéen.
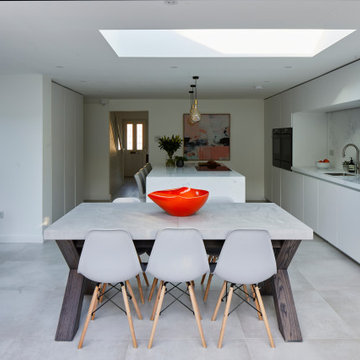
This all white kitchen in Meopham features an almost perfectly symmetrical design with a large waterfall kitchen island. Empira White Caesarstone was chosen for the work surfaces and matching full height stunning splashback. A Bora induction hob and stylish appliances from Siemens complete the sophisticated look and create a sociable living space that will not only be functional, but a pleasure to cook and entertain in.
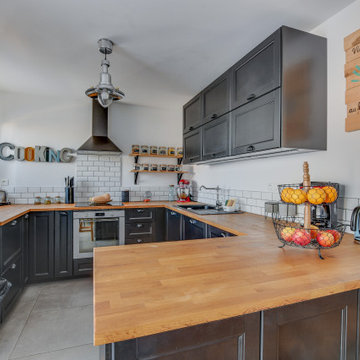
Une jolie vue d'ensemble sur cette cuisine qui se veut rétro avec ses meubles noir, son plan de travail en chêne massif et son carrelage métro. J'ai laissé les murs blancs afin d'apporter de la luminosité et de la pureté !
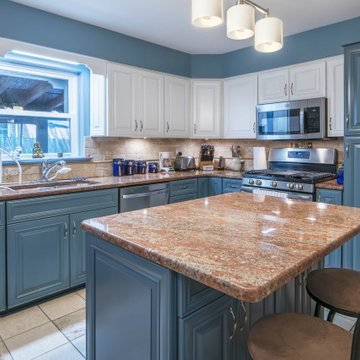
Elegant center raised panel doors in white dove and winter sky enhance the kitchens previously updated features. The bright new full overlay doors play off the colors in the existing granite countertop and magnify the natural beauty of the stone tile backsplash. The combination of the traditional door style and contemporary blue base cabinets create a transitional kitchen design. The new stainless-steel appliances and brushed nickel hardware add the perfect finishing touch.
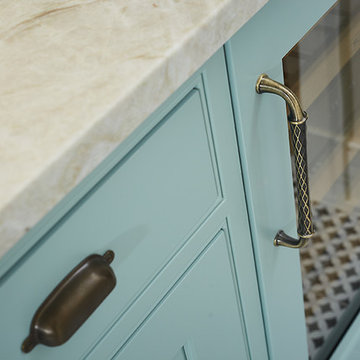
The best of the past and present meet in this distinguished design. Custom craftsmanship and distinctive detailing give this lakefront residence its vintage flavor while an open and light-filled floor plan clearly mark it as contemporary. With its interesting shingled roof lines, abundant windows with decorative brackets and welcoming porch, the exterior takes in surrounding views while the interior meets and exceeds contemporary expectations of ease and comfort. The main level features almost 3,000 square feet of open living, from the charming entry with multiple window seats and built-in benches to the central 15 by 22-foot kitchen, 22 by 18-foot living room with fireplace and adjacent dining and a relaxing, almost 300-square-foot screened-in porch. Nearby is a private sitting room and a 14 by 15-foot master bedroom with built-ins and a spa-style double-sink bath with a beautiful barrel-vaulted ceiling. The main level also includes a work room and first floor laundry, while the 2,165-square-foot second level includes three bedroom suites, a loft and a separate 966-square-foot guest quarters with private living area, kitchen and bedroom. Rounding out the offerings is the 1,960-square-foot lower level, where you can rest and recuperate in the sauna after a workout in your nearby exercise room. Also featured is a 21 by 18-family room, a 14 by 17-square-foot home theater, and an 11 by 12-foot guest bedroom suite.
Photography: Ashley Avila Photography & Fulview Builder: J. Peterson Homes Interior Design: Vision Interiors by Visbeen
Turquoise Kitchen with Ceramic Floors Design Ideas
6
