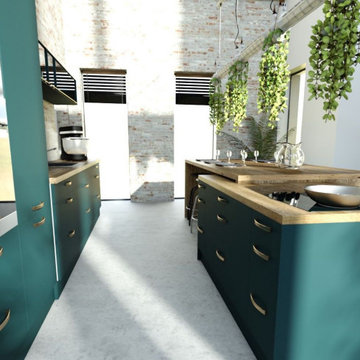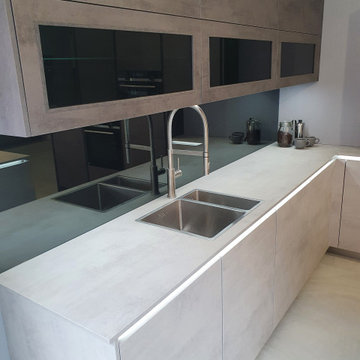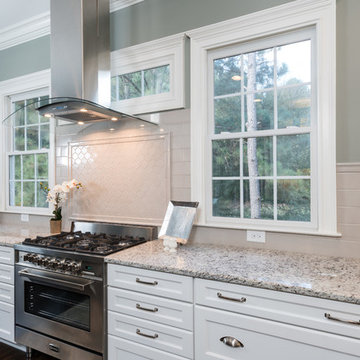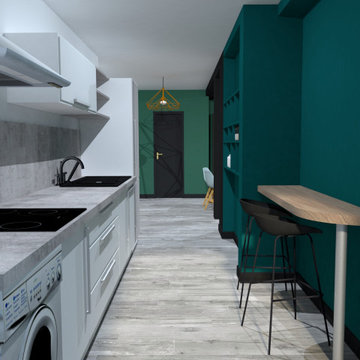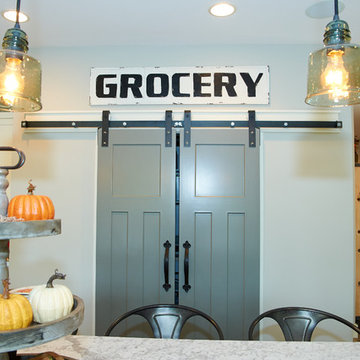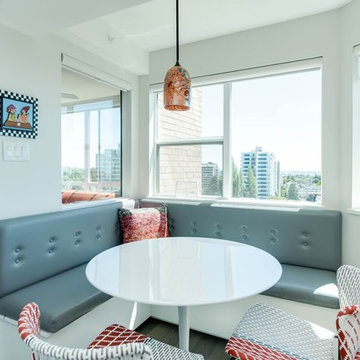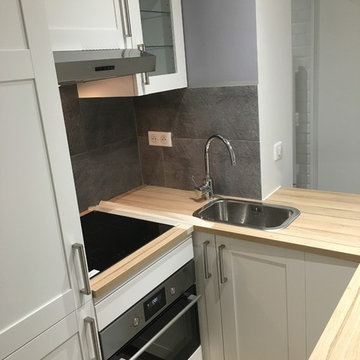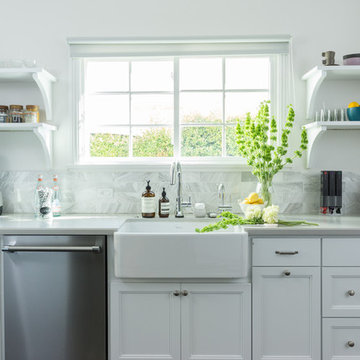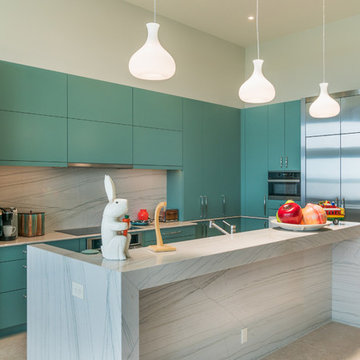Turquoise Kitchen with Grey Splashback Design Ideas
Refine by:
Budget
Sort by:Popular Today
241 - 260 of 676 photos
Item 1 of 3
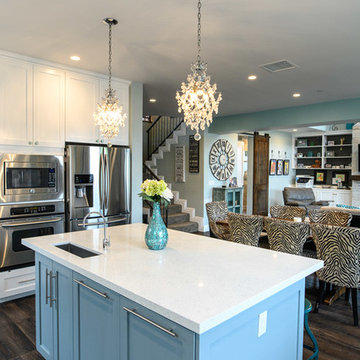
Complete teardown and rebuild of entire house including this beautiful kitchen space with white shaker cabinets, caesar stone counter tops, modern appliances and a speechless design create by our very own team here at Regal.
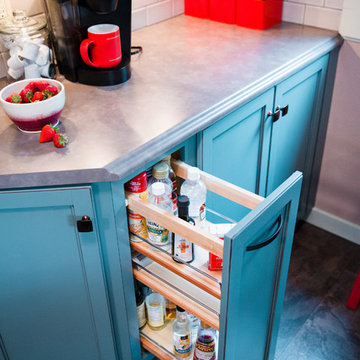
Diamond Reflections Cabinetry, Hadley door style in Oasis painted finish. Photo by Jessica Elle Photography.
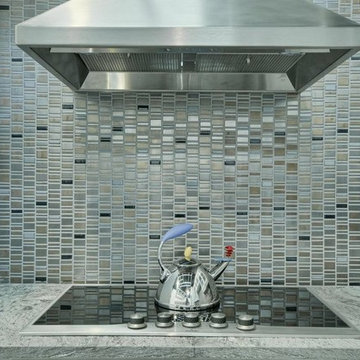
This kitchen vignette is meant to have a loft type feel. The floor is a porcelain tile meant to have the look and feel of concrete. The sleek, gray glossy cabinets and contemporary, large gray polished backsplash tiles provide a perfect balance and contrast with the natural cork wallcovering.
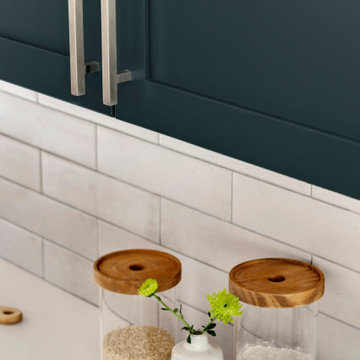
When the clients for this 1940's Minneapolis home came to us with their kitchen, they wanted to really make a kitchen they could be proud to come home to and entertain friends and family. With a Scandinavian focus in mind, we played with a number of different elements to bring the whole design together. The cabinets are painted a blue/gray color and the tops are a marble-like quartz. The backsplash is a simple, yet elegant, gray elongated subway tile that tucks up right under the floating shelves and upper cabinets. The floors are a wood-looking luxury vinyl plank. Finally the open shelves are made of reclaimed barn wood sourced from Minnesota. One of the focuses in this kitchen was to create a space for coffee. The coffee nook was specifically designed to accommodate the specific coffee maker the homeowners selected. Overall, we are completely in love with this look and how beautiful it turned out!

Stunning new designer kitchen with island flooded with natural light from the new roof lantern.
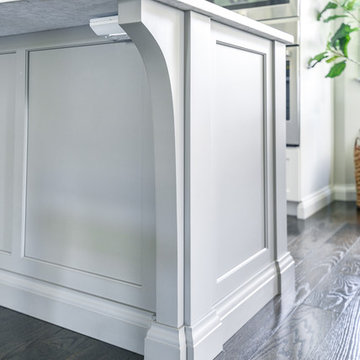
This stylish family of four came to us yearning for added functionality with flair. The couple recently updated other areas of the home on their own quite beautifully, but realized they needed the help of professionals when it came to the kitchen and mudroom. The new kitchen plan enlarged the island with additional seating, eliminated soffits for extra storage and an updated look, and swapped out the desk for a message center with a hidden charging/drop area. A cozy banquette was designed for the eat-in area of the kitchen. Drawers below the bench add storage to this gathering spot.
Aesthetic elements with a soft industrial feel to compliment the new interiors were desired. Beautiful island detailing with tall brackets, panels and base molding in a lovely grey paint in contrast to the white perimeter create a focal point for the space. The homeowner sourced a fun light fixture to top off the island. This along with a stainless chimney hood and appliances add to the overall industrial appeal.
Grey cabinetry in the mudroom flows with the kitchen while adding cubbies and a bench with lockers above. A cabinetry surround for the washer and dryer integrates the built-ins in a space that works hard while looking pretty.
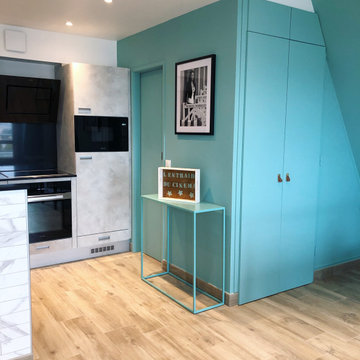
A la découverte de cet appartement la contrainte était évidente il n'y avait pas d'espace pour la cuisine. Certes il y avait une belle entrée, une belle lumière aussi celle de la mer. Mais en vacances prendre le temps de cuisiner avec en plus tous nos bons produits locaux, il fallait donc commencer par faire de la place pour cette cuisine.
Donc priorité au décloisonnement, le mur de l'entrée est tombé par terre.
Et une belle cuisine a été implantée, avec ses meubles en effet béton grisé, et son granit noir.
Mais à l'origine dans l’entrée il y avait deux couchages donc il fallait les recréer tout en gardant un bel espace de circulation dans cet appartement.
Donc nous avons créé un petit canapé très cosy avec un tiroir magique où se cache un autre lit.
Et en miroir un autre canapé, lui vous offrira la belle surprise d’avoir un couchage de 1m60, avec un matelas à mémoire de forme, de quoi passer des nuits à rêver.
Ensuite il fallait lui apporter du charme quoi de mieux que la couleur pour faire vivre l’espace, un joli Céladon, un bleu vert ou un vert bleu comme vous préférez. Et deux jolies consoles et tables basses en métal de la même couleur céladon et pour souligner délicatement des jolis rideaux.
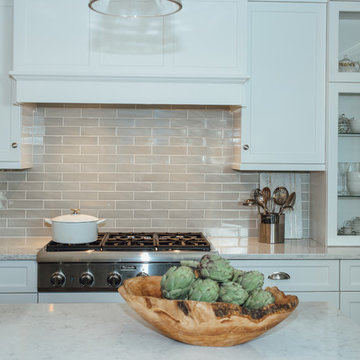
White and gray custom kitchen designed by north of Boston kitchen showroom Heartwood Kitchens for West Newbury, Massachusetts family. Mouser cabinetry, quartz countertop Minuet- by LG Viatara. Thermador cooktop, Jenn-Air double wall oven and refrigerator, Elkay Mystic sink, U-Line Beverage fridge. Hardware by Top Knobs - Somerset cup pull and Ringed knob in Brushed Nickel finish. Lighting by Newburyport Lighting Company. Oriental rug from First Rugs, Danvers, MA. Jen Bilodeau Photography.
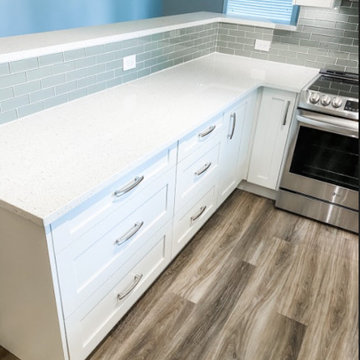
Our client used Oxford White cabinets to keep this condo bright and open.
Solid painted HDF is uniform in colour. It creates a clean, modern cabinet look without any visible wood grains or knots.
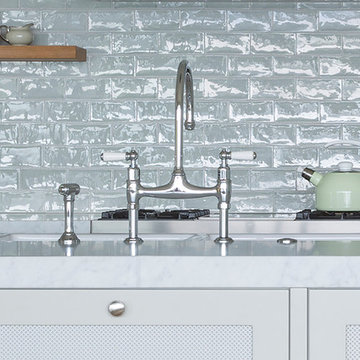
The interior of this home on Sydney’s northern beaches has been sensitively created by Kate Bell. Incorporating the owners love of natural materials and soft pastel colours, the open kitchen and living space has a calm, timeless sophistication while at the same time reflecting its position at the seaside.
Designer: Kate Bell Design
Photographer: Felix Forest
Turquoise Kitchen with Grey Splashback Design Ideas
13
