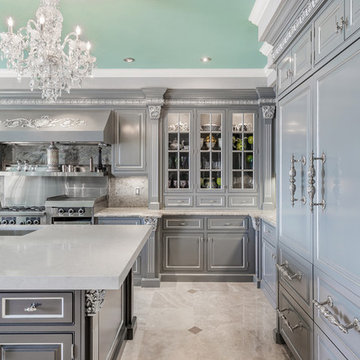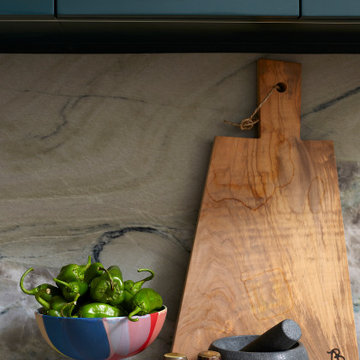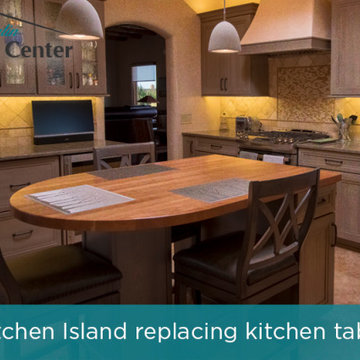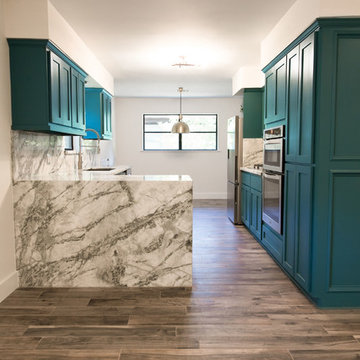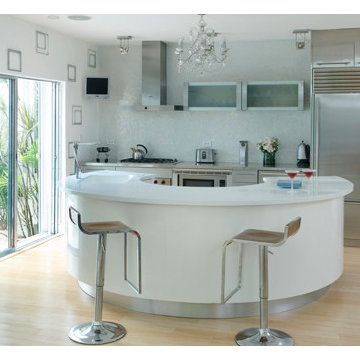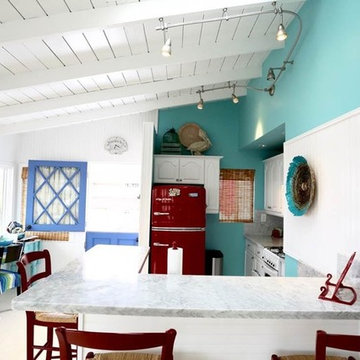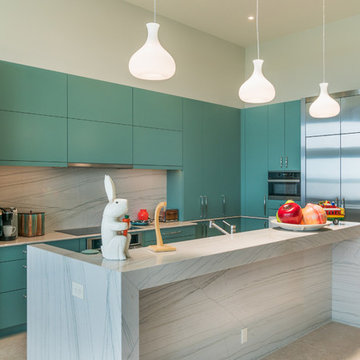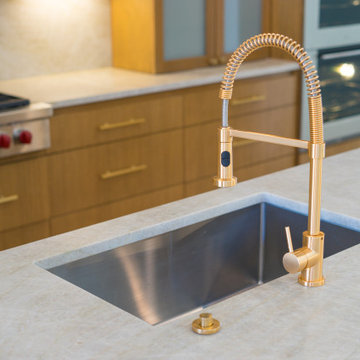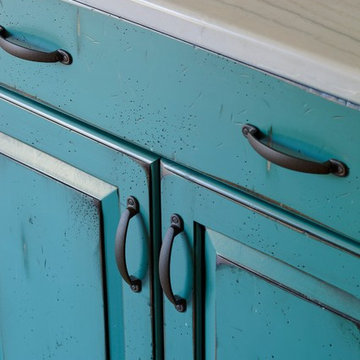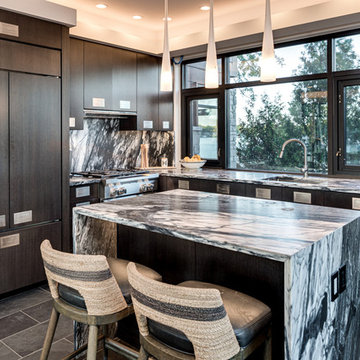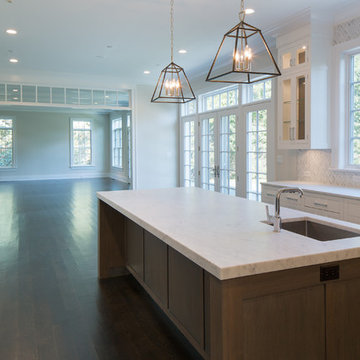Turquoise Kitchen with Stone Slab Splashback Design Ideas
Refine by:
Budget
Sort by:Popular Today
81 - 100 of 244 photos
Item 1 of 3

This custom new construction home located in Fox Trail, Illinois was designed for a sizeable family who do a lot of extended family entertaining. There was a strong need to have the ability to entertain large groups and the family cooks together. The family is of Indian descent and because of this there were a lot of functional requirements including thoughtful solutions for dry storage and spices.
The architecture of this project is more modern aesthetic, so the kitchen design followed suit. The home sits on a wooded site and has a pool and lots of glass. Taking cues from the beautiful site, O’Brien Harris Cabinetry in Chicago focused the design on bringing the outdoors in with the goal of achieving an organic feel to the room. They used solid walnut timber with a very natural stain so the grain of the wood comes through.
There is a very integrated feeling to the kitchen. The volume of the space really opens up when you get to the kitchen. There was a lot of thoughtfulness on the scaling of the cabinetry which around the perimeter is nestled into the architecture. obrienharris.com
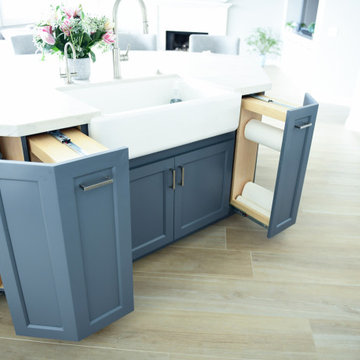
The goal of this remodel was to elevate and update all the finishes in the primary living areas. The kitchen has a place for everything and everything in its place. Storage and organization were key. Clean lines for a timeless classic look and soothing colors create a calm and inviting home. Expanding the opening to the dining room makes this family use the room for nightly dinners. The new larger island provides seating for everyone for breakfast, homework and snack time.
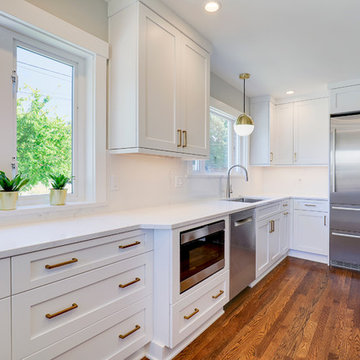
Schulte Design Build collaborated with the homeowners of this 1930 brick Tudor Green Lake home to dramatically update and modernize their kitchen and a second-floor master suite.
The kitchen was first expanded by removing an arched dividing wall, giving the family twice the amount of counter space. The new design considered all end uses for the best layout of the new cabinets, appliances, and lighting fixtures, along with an area for a breakfast table. The color palette chosen was white shaker cabinets with white quartz for countertop and backsplash and contrasting dark hardwoods to make the most of the available light. Results – a beautiful, bright and open kitchen perfect for their lifestyle and entertaining plans.
Upstairs, we altered the space from two small bedrooms and an outdated bathroom to a spacious master bedroom suite with extended ceilings, plenty of storage, and a clean, modern bathroom to match. The design really utilized every inch of the sloped roof for extra closet space. The clients are thrilled with the results!
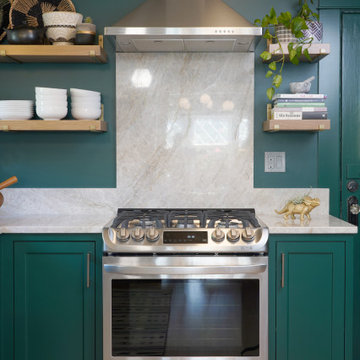
White oak open shelves and natural quartzite soften the intensity of the wall and cabinet paint and provide movement in an otherwise flat palate.
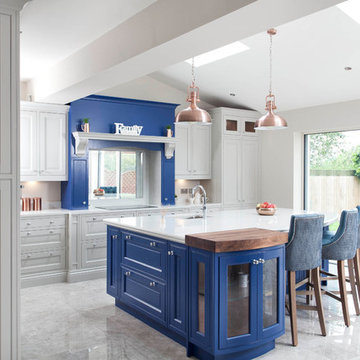
Classic in-frame kitchen – handpainted in Farrow & Ball Purbeck Stone and Drawing Room Blue on island. 30mm Quartz work surfaces. AEG ovens, hob, Quooker Fusion tap
Photography Infinity Media
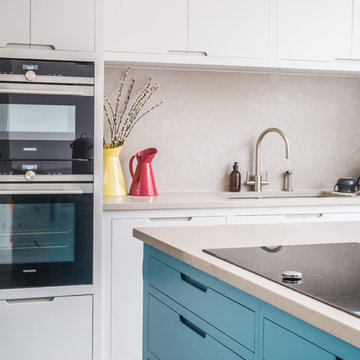
Flat panel kitchen with double oven and large island with induction hob. The perimeter cabinetry is painted in Farrow & Ball Cornforth White while the island is painted in Farrow & Ball Stone Blue. The worktop and splashback is Concretto Biscotti. The pendant light is weathered bronze.
Charlie O'Beirne
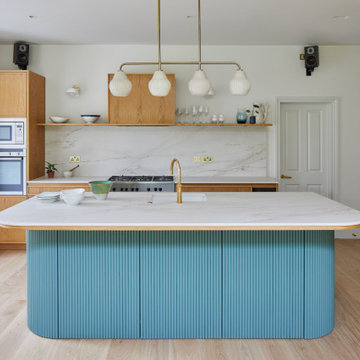
A beautiful handcrafted provenance by piqu Kitchen with bespoke detailing that our skilled carpenters brought to life in our workshop in Orpington.
The solid framed oak cabinets have been left in their natural state and finished simply with oil to create a warm and inviting kitchen space. The decorative panels on the feature kitchen island have been painted in Pleat from the Little Greene Paint Company. Dekton Rem work surfaces and a full height splashback coupled with open shelving and brass accent features complete this spacious and welcoming Kitchen.
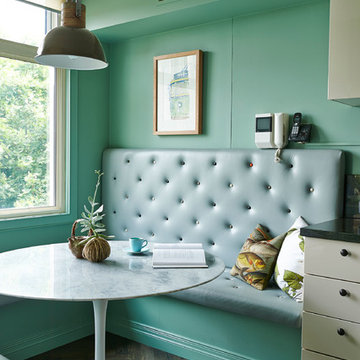
The kitchen redesign with a new eat-in kitchen nook with built-in banquettes upholstered in leather. To add an element of fun we played with the tufted button colours. Subtle details are something we love to add to projects to create layers of interest in each space. Its important to keep spaces fun. The natural light in this space is spectacular. We offset the new leather seating with a classical table from Knoll.
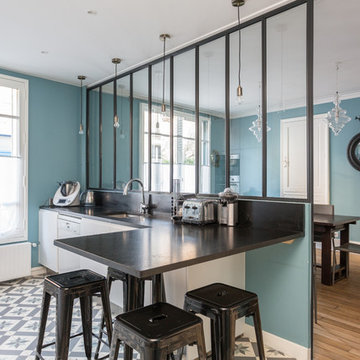
Une maison de ville comme on les aime : généreuse et conviviale. Elle étonne le visiteur par sa force de caractère, vite adoucie par quelques touches de pastel qui ponctuent l’espace. Le parquet a été entièrement restauré et certaines portions de type versaillais ont retrouvé leur éclat d’antan. Des rangements malins se logent ici et là tandis que le carrelage graphique des salles d’eau garantit un réveil revigorant.
Turquoise Kitchen with Stone Slab Splashback Design Ideas
5
