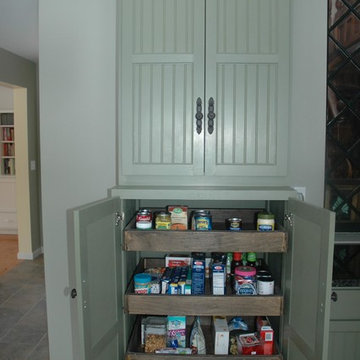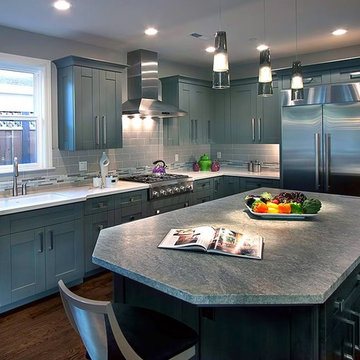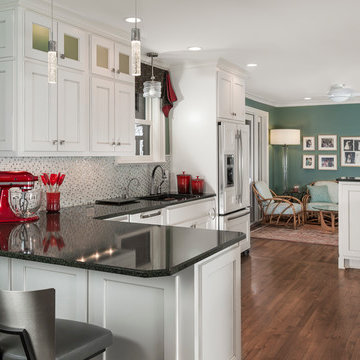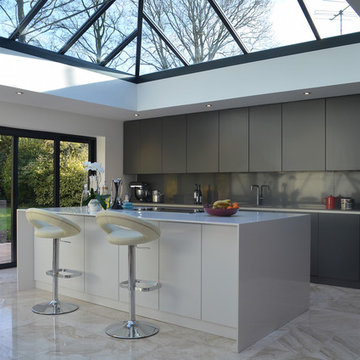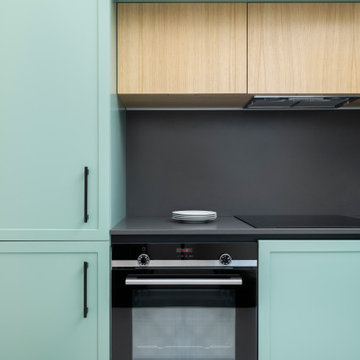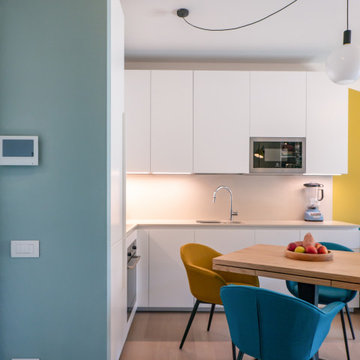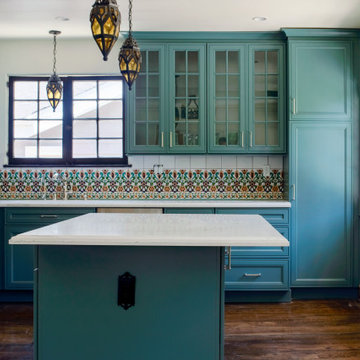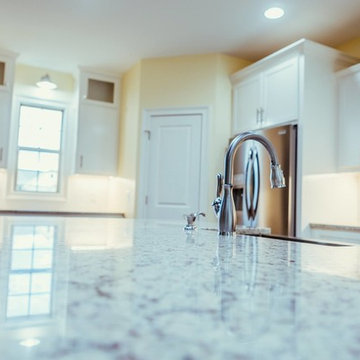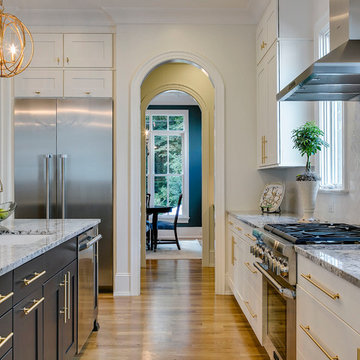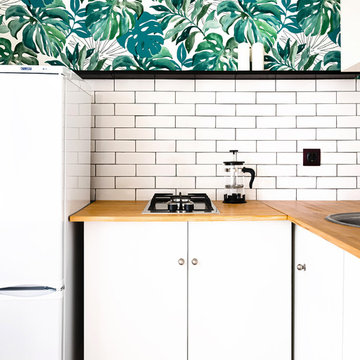Turquoise L-shaped Kitchen Design Ideas
Refine by:
Budget
Sort by:Popular Today
161 - 180 of 2,222 photos
Item 1 of 3
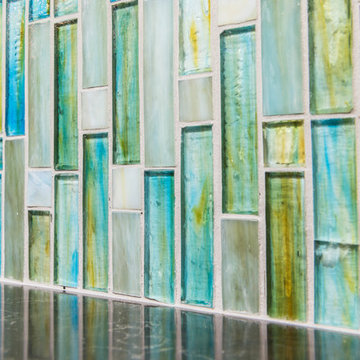
To integrate a contemporary coastal design element, the Caicos Blue Beach Glass Mosaic in the color Teal from Marazzi was selected for both the kitchen and wet bar backsplash.
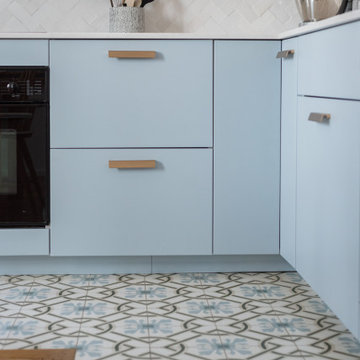
Dans cet appartement haussmannien un peu sombre, les clients souhaitaient une décoration épurée, conviviale et lumineuse aux accents de maison de vacances. Nous avons donc choisi des matériaux bruts, naturels et des couleurs pastels pour créer un cocoon connecté à la Nature... Un îlot de sérénité au sein de la capitale!

This “Blue for You” kitchen is truly a cook’s kitchen with its 48” Wolf dual fuel range, steamer oven, ample 48” built-in refrigeration and drawer microwave. The 11-foot-high ceiling features a 12” lighted tray with crown molding. The 9’-6” high cabinetry, together with a 6” high crown finish neatly to the underside of the tray. The upper wall cabinets are 5-feet high x 13” deep, offering ample storage in this 324 square foot kitchen. The custom cabinetry painted the color of Benjamin Moore’s “Jamestown Blue” (HC-148) on the perimeter and “Hamilton Blue” (HC-191) on the island and Butler’s Pantry. The main sink is a cast iron Kohler farm sink, with a Kohler cast iron under mount prep sink in the (100” x 42”) island. While this kitchen features much storage with many cabinetry features, it’s complemented by the adjoining butler’s pantry that services the formal dining room. This room boasts 36 lineal feet of cabinetry with over 71 square feet of counter space. Not outdone by the kitchen, this pantry also features a farm sink, dishwasher, and under counter wine refrigeration.

Modern new kitchen and lighting design by Beauty Is Abundant in an historic, iconic loft in Atlanta, GA for a thriving entrepreneur.
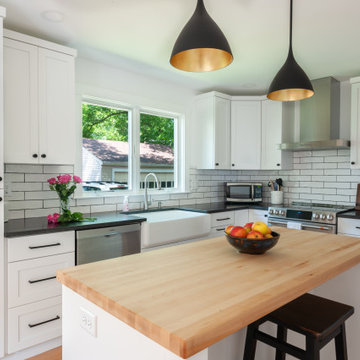
This house in Lower Burns Park in Ann Arbor had a small, cramped and chopped kitchen with no eating area or space for a family to cook or gather. The Rochman Design Build Team stayed with the clients' feel for a more European kitchen, opened up the walls, and created a space where the family can now make dinner, do homework or put groceries away, all at the same time :-)
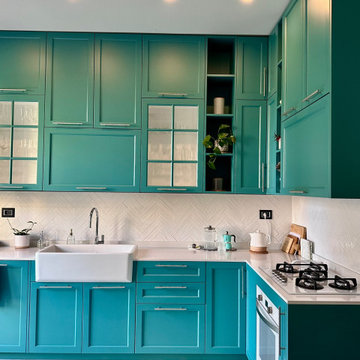
Cucina sartoriale studiata su misura per rispondere al meglio alle esigenze del cliente.
Il pavimento è stato scelto in uguale finitura al pavimento del bagno, ovvero piastrelle 120x120cm in grès calacatta gold.
La cucina è stata realizzata in colore RAL scelto dal cliente. Paraschizzi in Lume beige posato a lisca di pesce che riprende il colore del piano di lavoro della cucina realizzato in quarzo bianco.
Particolarità di questa cucina è sicuramente il lavello, scelto in ceramica da appoggio e la disposizione dei pensili superiori, che intervallano giochi aperti, con vetrinette e chiusi, raggiungendo il soffitto.

We are so proud of our client Karen Burrise from Ice Interiors Design to be featured in Vanity Fair. We supplied Italian kitchen and bathrooms for her project.
Turquoise L-shaped Kitchen Design Ideas
9
