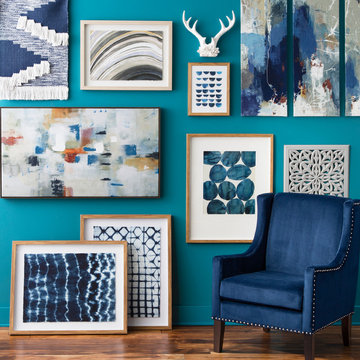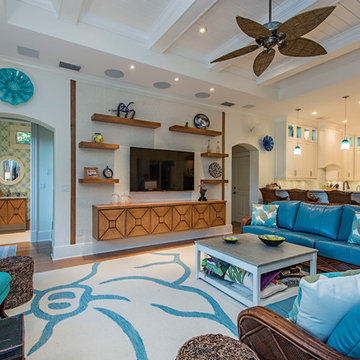Turquoise Living Design Ideas with Brown Floor
Refine by:
Budget
Sort by:Popular Today
1 - 20 of 1,281 photos
Item 1 of 3

L-Shaped Sectional Sofa with cerused oak cocktail table, chevron swivel armchairs, built in media cabinet.

This custom built-in entertainment center features white shaker cabinetry accented by white oak shelves with integrated lighting and brass hardware. The electronics are contained in the lower door cabinets with select items like the wifi router out on the countertop on the left side and a Sonos sound bar in the center under the TV. The TV is mounted on the back panel and wires are in a chase down to the lower cabinet. The side fillers go down to the floor to give the wall baseboards a clean surface to end against.

Built-in cabinetry in this living room provides storage and display options on either side of the granite clad fireplace.
Photo: Jean Bai / Konstrukt Photo

The Living Room furnishings include custom window treatments, Lee Industries arm chairs and sofa, an antique Persian carpet, and a custom leather ottoman. The paint color is Sherwin Williams Antique White.
Project by Portland interior design studio Jenni Leasia Interior Design. Also serving Lake Oswego, West Linn, Vancouver, Sherwood, Camas, Oregon City, Beaverton, and the whole of Greater Portland.
For more about Jenni Leasia Interior Design, click here: https://www.jennileasiadesign.com/
To learn more about this project, click here:
https://www.jennileasiadesign.com/crystal-springs

Designed by Johnson Squared, Bainbridge Is., WA © 2013 John Granen

Incorporating bold colors and patterns, this project beautifully reflects our clients' dynamic personalities. Clean lines, modern elements, and abundant natural light enhance the home, resulting in a harmonious fusion of design and personality.
The living room showcases a vibrant color palette, setting the stage for comfortable velvet seating. Thoughtfully curated decor pieces add personality while captivating artwork draws the eye. The modern fireplace not only offers warmth but also serves as a sleek focal point, infusing a touch of contemporary elegance into the space.
---
Project by Wiles Design Group. Their Cedar Rapids-based design studio serves the entire Midwest, including Iowa City, Dubuque, Davenport, and Waterloo, as well as North Missouri and St. Louis.
For more about Wiles Design Group, see here: https://wilesdesigngroup.com/
To learn more about this project, see here: https://wilesdesigngroup.com/cedar-rapids-modern-home-renovation

A large four seasons room with a custom-crafted, vaulted round ceiling finished with wood paneling
Photo by Ashley Avila Photography
Turquoise Living Design Ideas with Brown Floor
1
















