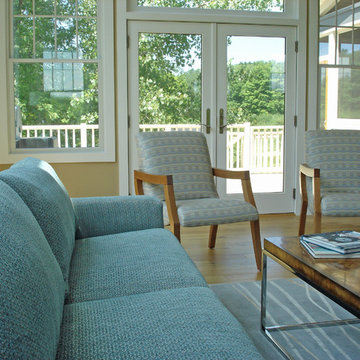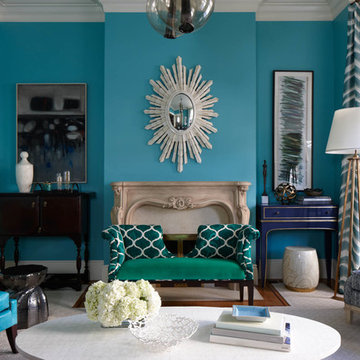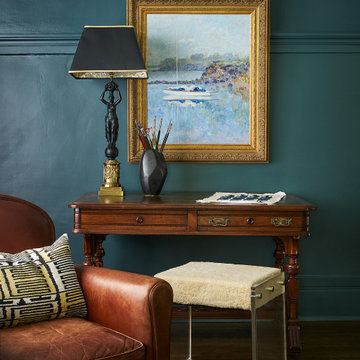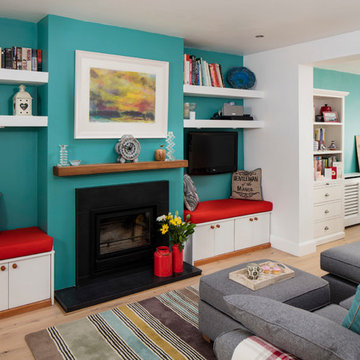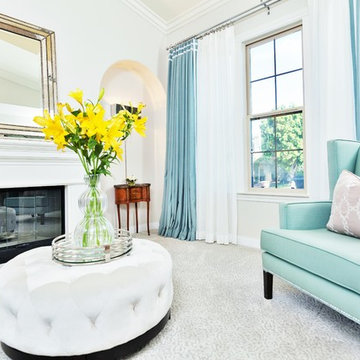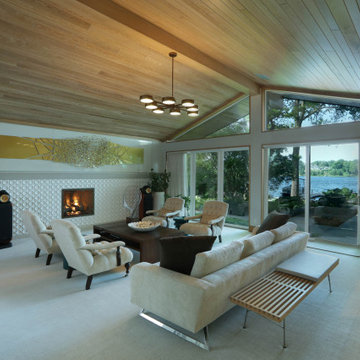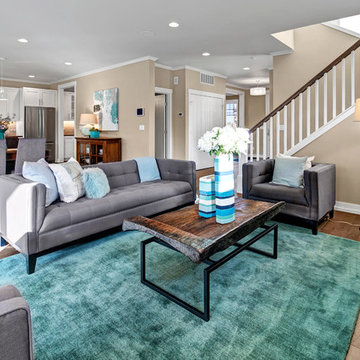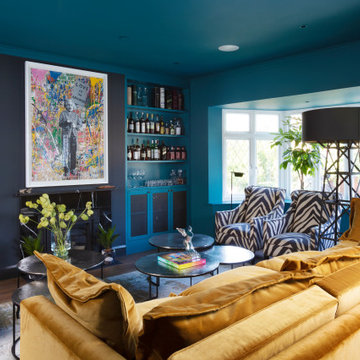Turquoise Living Room Design Photos with a Standard Fireplace
Refine by:
Budget
Sort by:Popular Today
121 - 140 of 968 photos
Item 1 of 3
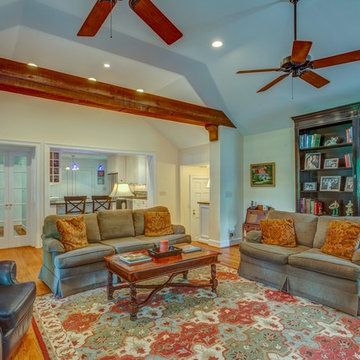
Looking toward the kitchen and back entry.
We remodeled this kitchen to bring needed updates and to open up the kitchen into the living space. The living room used to be separated from the kitchen by a wall and lowered by a few steps. We removed the load-bearing wall and replaced it with a beautiful rustic wood beam, and we raised the living room floor to be level with the kitchen. The old wood paneling was replaced with drywall and painted to brighten the space. The fireplace was reconfigured with a new mantel, new brick pieced in to match the existing brick where we moved the mantel, and new built-in cabinetry featuring custom pull-out file drawers, space for the TV, and shelves for books.
Ryan Long Photography
Laurie Coderre Designs

Completed living space boasting a bespoke fireplace, charming shiplap feature wall, airy skylights, and a striking exposed beam ceiling.
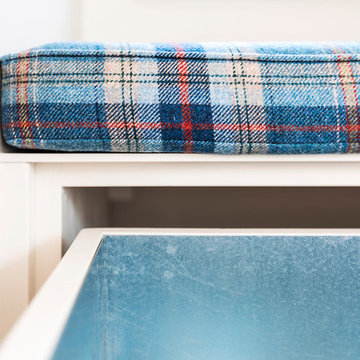
We were called in to totally revamp the lounge in this 1990's house. The room was totally dominated by an enormous red brick inglenook fireplace. The client had a few pieces of wooden furnitue they wished to retain. The fireplace area was totally revamped by removing a huge oak mantle and plastering over the brickwork. An inset multifuel burner installed and window seats within the old inglenook doubled up as log and coal storage. We removed the carpet and laid Quickstep laminate. The existing wooden furniure was professionally spray painted and a bespoke TV and display unit manufactured to match. Inspiration for the colour scheme was taken from the original stained glass windows within the inglenook. A large sofa with chaise, a smaller accent sofa and a leather Stressless recliner chair and stool sought to finish the scheme. Luxaflex Silhouette Shades were added for solar and privacy control.
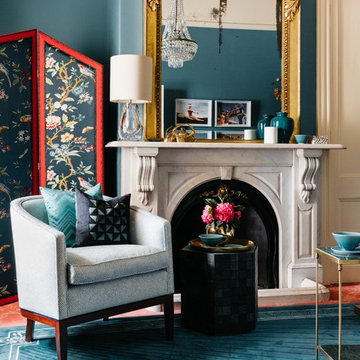
Camilla Molders Design was invited to participate in Como By Design - the first Interior Showhouse in Australia in 18 years.
Como by Design saw 24 interior designers temporarily reimagined the interior of the historic Como House in South Yarra for 3 days in October. As a national trust house, the original fabric of the house was to remain intact and returned to the original state after the exhibition.
Our design worked along side exisiting some antique pieces such as a mirror, bookshelf, chandelier and the original pink carpet.
Add some colour to the walls and furnishings in the room that were all custom designed by Camilla Molders Design including the chairs, rug, screen and desk - made for a cosy and welcoming sitting room.
it is a little to sad to think this lovely cosy room only existed for 1 week!
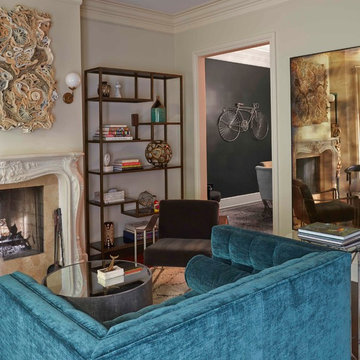
The edgy faux shagreen coffee table with mirrored top and the white Moroccan-esque shag rug enhance the rock-n-roll vibe of the room. Two side chairs flank the vintage-inspired fireplace to add extra seating and bring some new texture into the space. The walls were painted a neutral so the focus remains on the furniture and artwork. The lighting was thoughtfully placed about the fireplace to balance and enhance the book art. The bay window allows for ample natural light to flood into the space
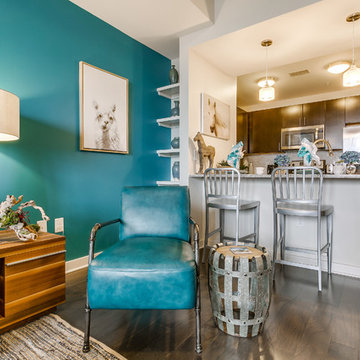
The living room is the centerpiece for this farm animal chic apartment, blending urban, modern & rustic in a uniquely Dallas feel.
Photography by Anthony Ford Photography and Tourmaxx Real Estate Media

Lake Front Country Estate Living Room, designed by Tom Markalunas, built by Resort Custom Homes. Photography by Rachael Boling.

This ceiling was designed and detailed by dSPACE Studio. We created a custom plaster mold that was fabricated by a Chicago plaster company and installed and finished on-site.
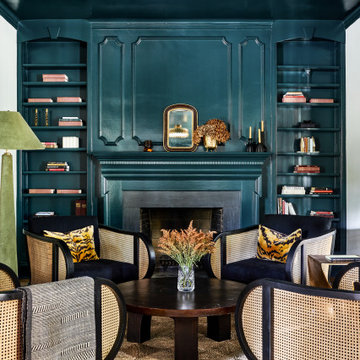
We touched every corner of the main level of the historic 1903 Dutch Colonial. True to our nature, Storie edited the existing residence by redoing some of the work that had been completed in the early 2000s, kept the historic moldings/flooring/handrails, and added new (and timeless) wainscoting/wallpaper/paint/furnishings to modernize yet honor the traditional nature of the home.

Builder: John Kraemer & Sons | Building Architecture: Charlie & Co. Design | Interiors: Martha O'Hara Interiors | Photography: Landmark Photography
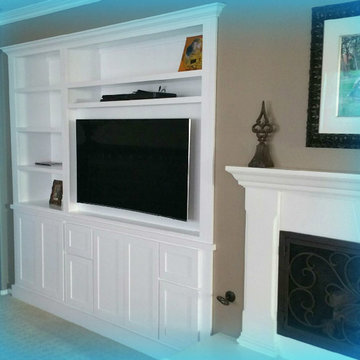
Entertainment Center built in to wall alcove
C & L Design Specialists exclusive photo
Turquoise Living Room Design Photos with a Standard Fireplace
7
