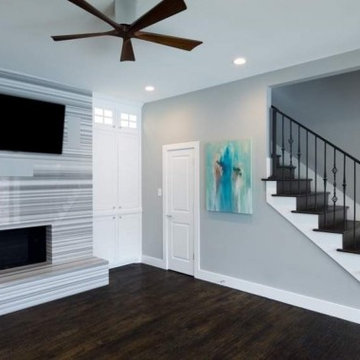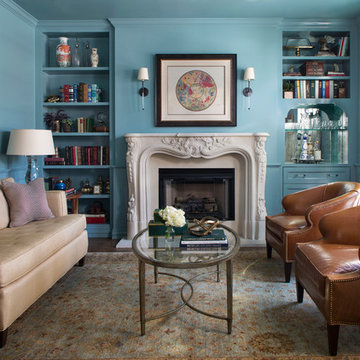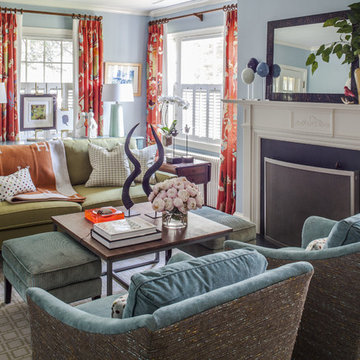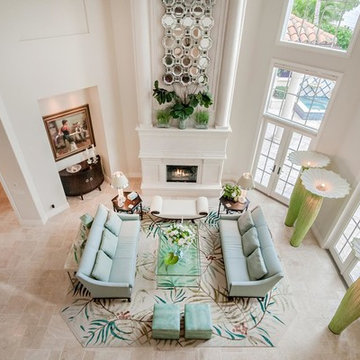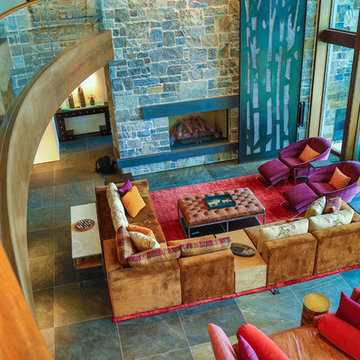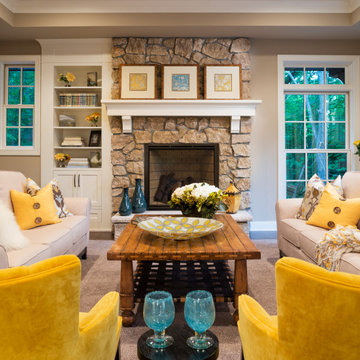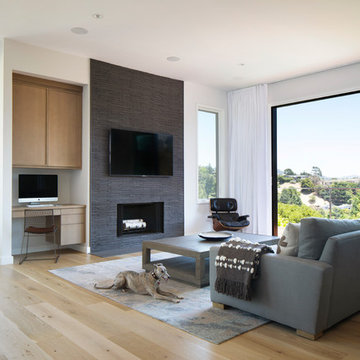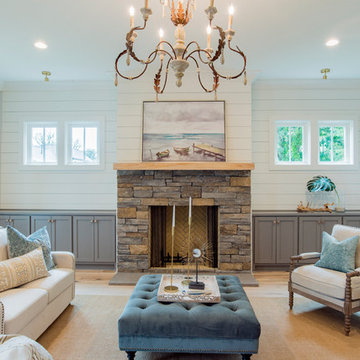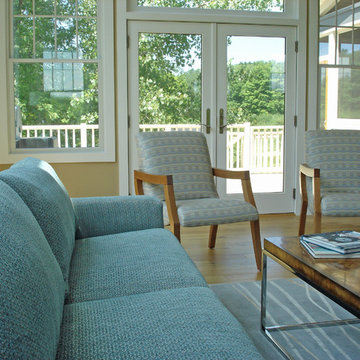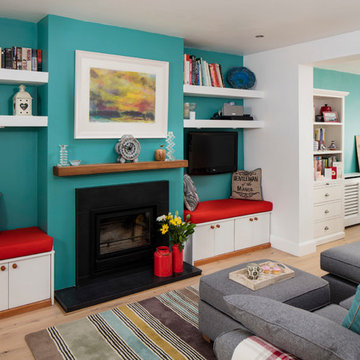Turquoise Living Room Design Photos with a Stone Fireplace Surround
Refine by:
Budget
Sort by:Popular Today
41 - 60 of 438 photos
Item 1 of 3
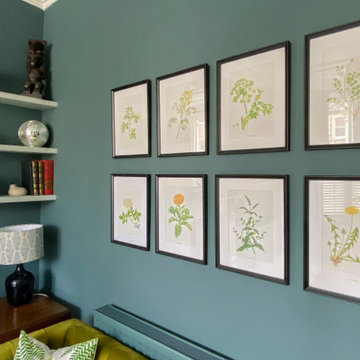
We created a botanical-inspired scheme for this Victorian terrace living room updating the wall colour to Inchyra Blue on the walls and including a pop a colour in the lamp shades. We redesigned the floorplan to make the room practical and comfortable. Built-in storage in a complementary blue was introduced to keep the tv area tidy. We included two matching side tables in an aged bronze finish with a bevelled glass top and mirrored bottom shelves to maximise the light. We sourced and supplied the furniture and accessories including the Made to Measure Olive Green Sofa and soft furnishings.
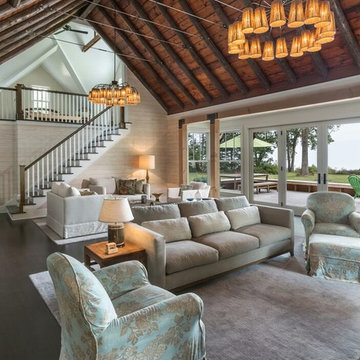
Edmund Studios Photography.
A view from the kitchen reveals how the original structure was opened in order to expand the floor area and let in daylight without loosing the old cottage charm. Large French doors were added along the east side to maximize the lake view.
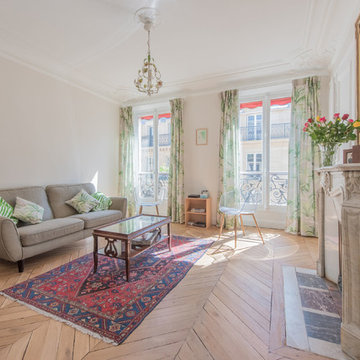
Dans ce beau salon parisien, nous avons restauré le parquet existant en pose chevron, repris l'ensemble de l'électricité et des peintures après enduit.

Completed living space boasting a bespoke fireplace, charming shiplap feature wall, airy skylights, and a striking exposed beam ceiling.

The heavy use of wood and substantial stone allows the room to be a cozy gathering space while keeping it open and filled with natural light.
---
Project by Wiles Design Group. Their Cedar Rapids-based design studio serves the entire Midwest, including Iowa City, Dubuque, Davenport, and Waterloo, as well as North Missouri and St. Louis.
For more about Wiles Design Group, see here: https://wilesdesigngroup.com/
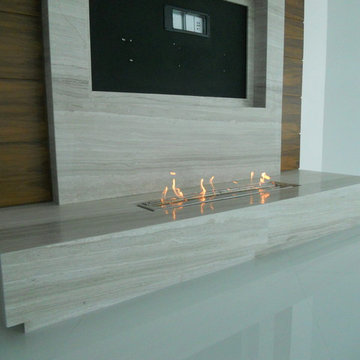
A 48" linear vent free ethanol Bio Flame Burner from Urban Concepts is set in a limestone modern surround.
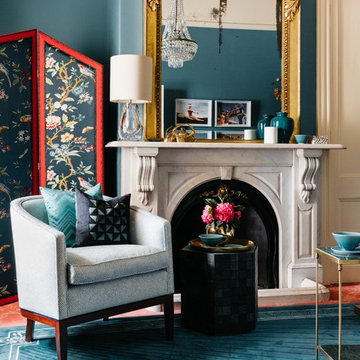
Camilla Molders Design was invited to participate in Como By Design - the first Interior Showhouse in Australia in 18 years.
Como by Design saw 24 interior designers temporarily reimagined the interior of the historic Como House in South Yarra for 3 days in October. As a national trust house, the original fabric of the house was to remain intact and returned to the original state after the exhibition.
Our design worked along side exisiting some antique pieces such as a mirror, bookshelf, chandelier and the original pink carpet.
Add some colour to the walls and furnishings in the room that were all custom designed by Camilla Molders Design including the chairs, rug, screen and desk - made for a cosy and welcoming sitting room.
it is a little to sad to think this lovely cosy room only existed for 1 week!
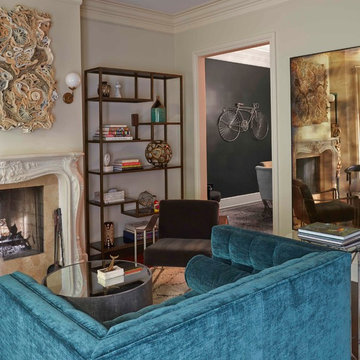
The edgy faux shagreen coffee table with mirrored top and the white Moroccan-esque shag rug enhance the rock-n-roll vibe of the room. Two side chairs flank the vintage-inspired fireplace to add extra seating and bring some new texture into the space. The walls were painted a neutral so the focus remains on the furniture and artwork. The lighting was thoughtfully placed about the fireplace to balance and enhance the book art. The bay window allows for ample natural light to flood into the space
Turquoise Living Room Design Photos with a Stone Fireplace Surround
3
