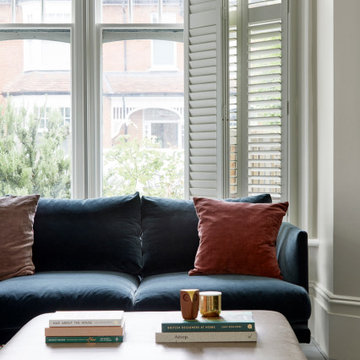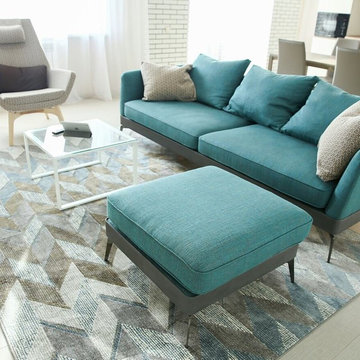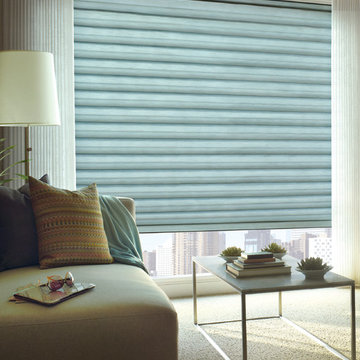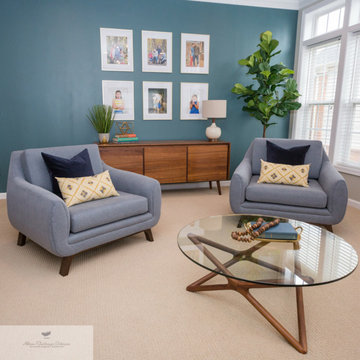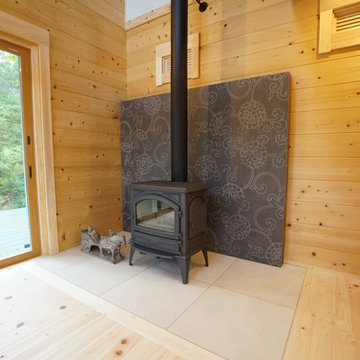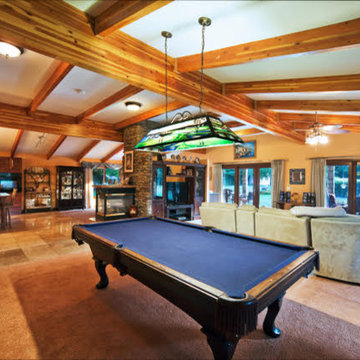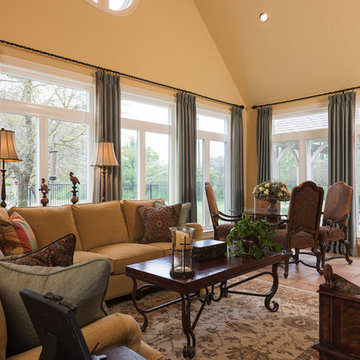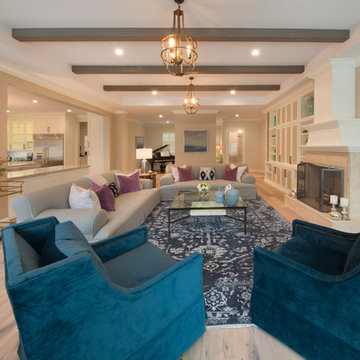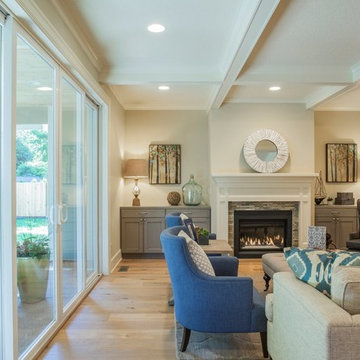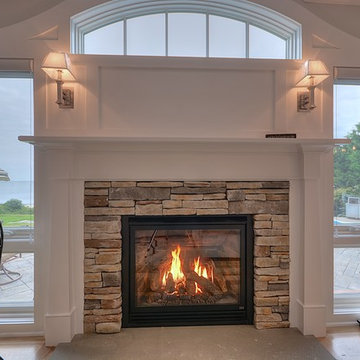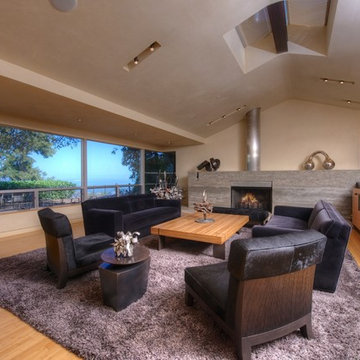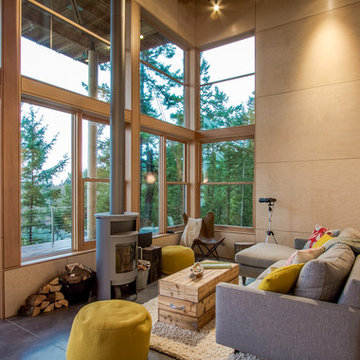Turquoise Living Room Design Photos with Beige Walls
Refine by:
Budget
Sort by:Popular Today
121 - 140 of 392 photos
Item 1 of 3
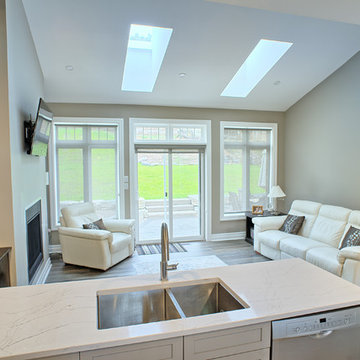
This custom home features an open-concept great room; joining the kitchen, dining, and living room together for a bright and open feel. The light greys and whites, coupled with glass tile backsplash in the kitchen, and other high-end finishes, brings together this modern design.
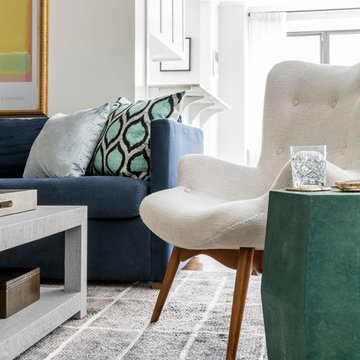
Everyone deserves to end the day in a comfortable, tranquil home. And for those with children, it can seem impossible to reconcile the challenges of family life with the need to have a well-designed space. Our client—a financial executive and her family of four—had not considered a design makeover since moving into their apartment, which was more than ten years ago. So when she reached out to Decor Aid, she asked us to modernize and brighten her home, in addition to creating a space for her family to hang out and relax.
The apartment originally featured sunflower-yellow walls and a set of brown suede living room furniture, all of which significantly darkened the space. The living room also did not have sufficient seating options, so the client was improvising seating arrangements when guests would come over.
With no outward facing windows, the living room received little natural light, and so we began the redesign by painting the walls a classic grey, and adding white crown molding.
As a pathway from the front door to the kitchen, the living room functions as a high-traffic area of the home. So we sourced a geometric indoor-outdoor area rug, and established a layout that’s easy to walk through. We also sourced a coffee table from Serena & Lily. Our client has teenage twins, and so we sourced a sturdy sectional couch from Restoration Hardware, and placed it in a corner which was previously being underused.
We hired an electrician to hide all of the cables leading to the media console, and added custom window treatments. In the kitchen, we painted the cabinets a semi-gloss white, and added slate flooring, for a clean, crisp, modern look to match the living room.
The finishing touches included a set of geometric table objects, comfortable throw rugs, and plush high-shine pillows. The final result is a fully functional living room for this family of four.
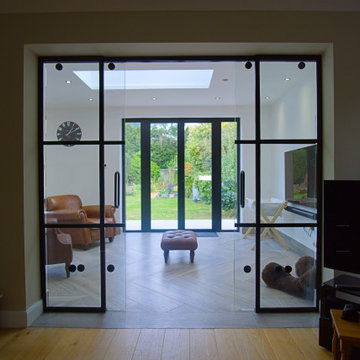
The house leaving room is an open and modern space that has been divided up into distinct sections by sleek and stylish partitions, providing some privacy from the other rooms in the house. The room is bright and airy, and the perfect place to relax and unwind.
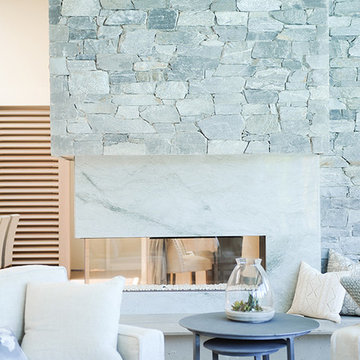
This three-sided fireplace surround provides a light and airy transition from the kitchen to the adjacent living space. The blue-grey Pacific Ashlar slate veneer supplied from K2 Stone creates the illusion of traditionally defined rooms while maintaining an open concept theme. The unique green veining of the Bianco Perla quartzite surround compliments the neutral, nature-inspired tones of the décor.
Photo credit: Sarah-Marie Interiors
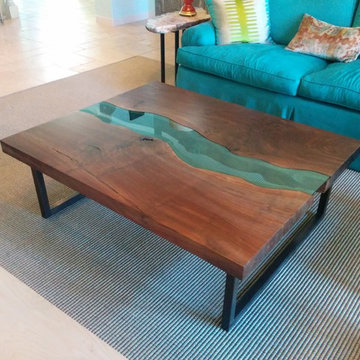
Commissioned black walnut slab "River" coffee table with azure glass, along with hand carved built-in entertainment unit and display cabinet with glass shelving
Brandon Ortiz
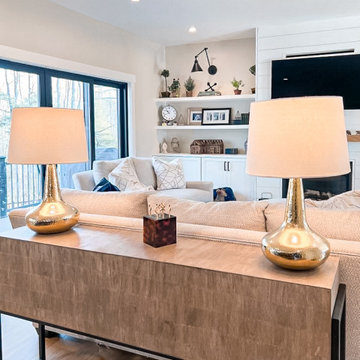
Modern Farmhouse Living Room - Shiplap fireplace accent wall and built-ins
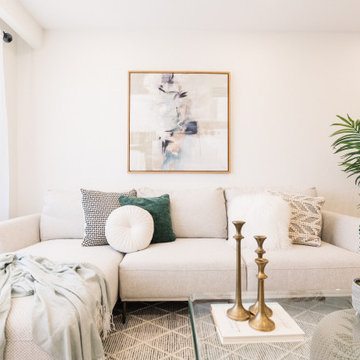
Salon contemporain aux accents neutres.
Contemporary living room whith neutral tone.
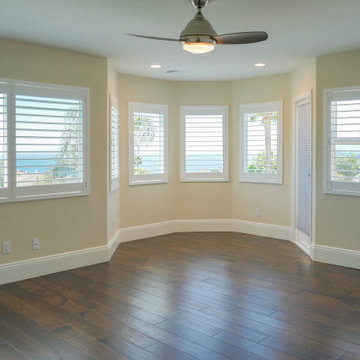
Malibu, CA - Complete Home Remodel
Installation of the hard wood flooring, base molding, windows, blinds, ceiling fan and paint.
Turquoise Living Room Design Photos with Beige Walls
7
