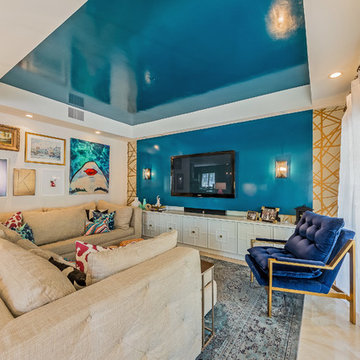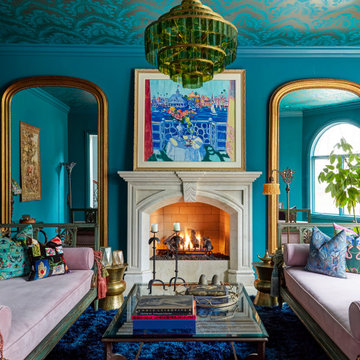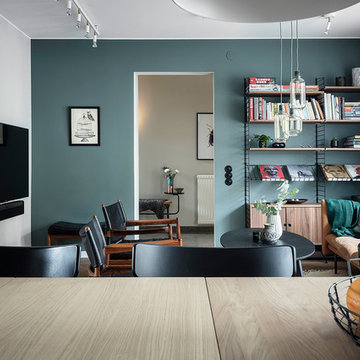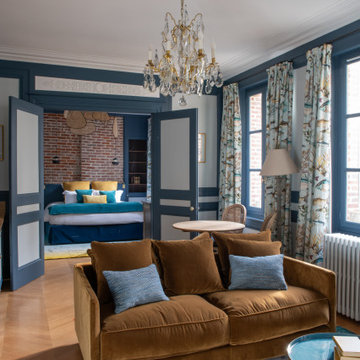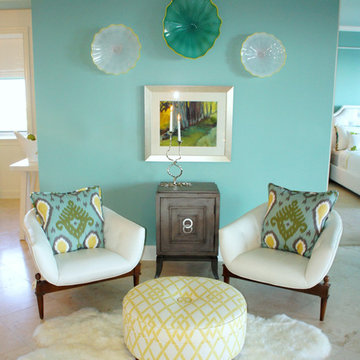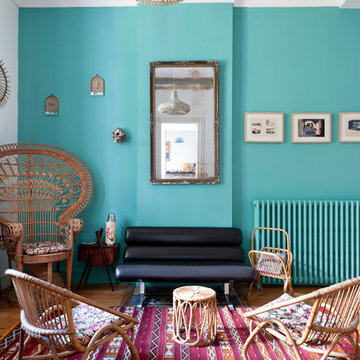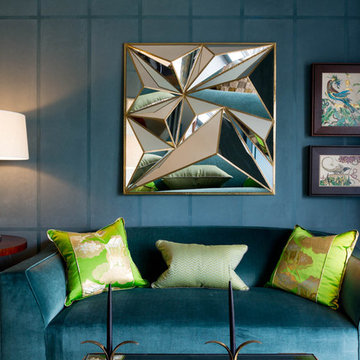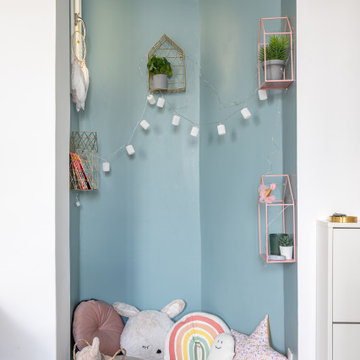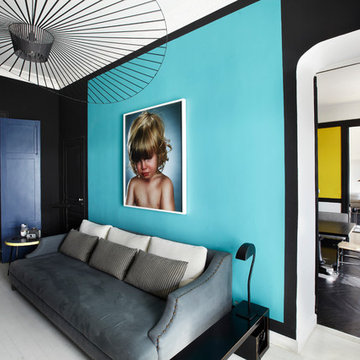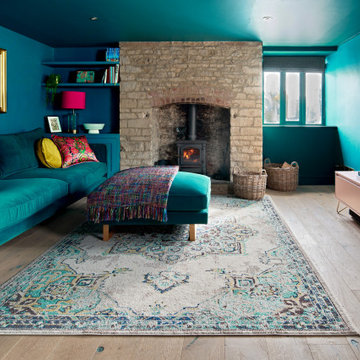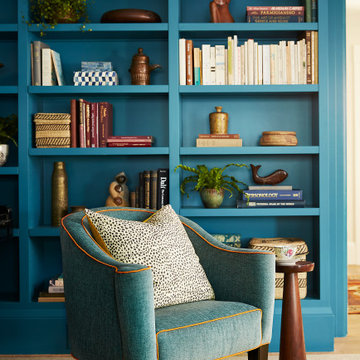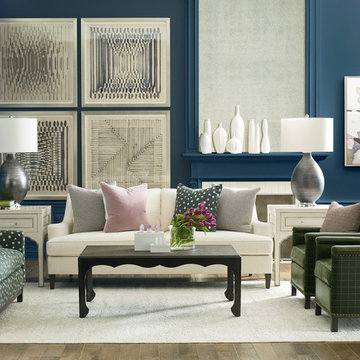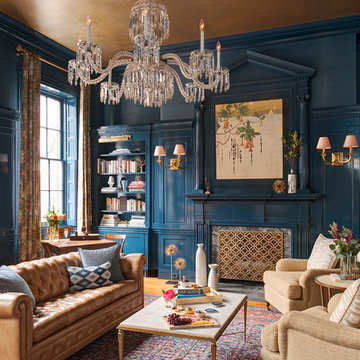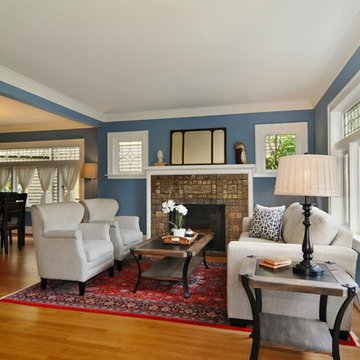Turquoise Living Room Design Photos with Blue Walls
Refine by:
Budget
Sort by:Popular Today
41 - 60 of 987 photos
Item 1 of 3

Our clients wanted to make the most of their new home’s huge floorspace and stunning ocean views while creating functional and kid-friendly common living areas where their loved ones could gather, giggle, play and connect.
We carefully selected a neutral color palette and balanced it with pops of color, unique greenery and personal touches to bring our clients’ vision of a stylish modern farmhouse with beachy casual vibes to life.
With three generations under the one roof, we were given the challenge of maximizing our clients’ layout and multitasking their beautiful living spaces so everyone in the family felt perfectly at home.
We used two sets of sofas to create a subtle room division and created a separate seated area that allowed the family to transition from movie nights and cozy evenings cuddled in front of the fire through to effortlessly entertaining their extended family.
Originally, the de Mayo’s living areas featured a LOT of space … but not a whole lot of storage. Which was why we made sure their restyled home would be big on beauty AND functionality.
We built in two sets of new floor-to-ceiling storage so our clients would always have an easy and attractive way to organize and store toys, china and glassware.
Then we mindfully selected new furnishings that would be stylish yet practical and able to withstand the normal wear and tear of raising a family.
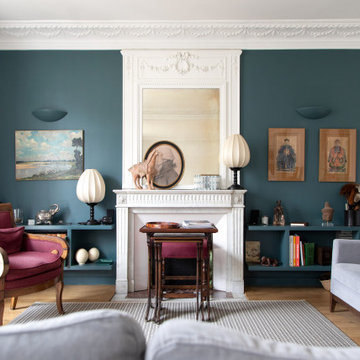
Après avoir séjourné dans l'ouest de la France, ce couple souhaitait préparer son retour parisien. La rénovation avait pour but de remettre à leur goût ce joli bien tout en le préparant pour le retour de ses petits-enfants.
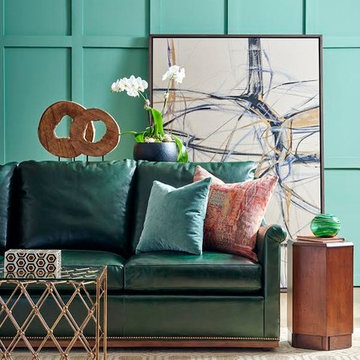
One of the go to color trends for 2016 is green. Always the apple of my eye and never spoiling the whole bushel.
![[PROJET - Réceptionné] Rénovation d'un espace de vie - Chevilly Larue](https://st.hzcdn.com/fimgs/6561f94a012fb299_0336-w360-h360-b0-p0--.jpg)
Après un confinement et la mise en place du télé travail ce salon manquait d'harmonie et d'ergonomie pour l'ensemble des activités : travail, repas, jeux, repos ...
L'idée était donc de concevoir un ensemble de rangements linéaire et épuré permettant de stocker des livres, dvd, jeux vidéos, chaîne hi-fi, matériel informatique, documents et dossiers de travail ...
Le projet c'est donc décidé sur un seul mur de la pièce, avec des placards/niches toute hauteur, un meuble bas et un espace bureau au dessus duquel on retrouve également des rangements.
Le panneau de bois habille le mur, tout en permettant de dissimuler la partie technique (électricité, équerre du bureau ...).
Tous les éléments sont stockés et dissimulés pour un résultat épuré et harmonieux.
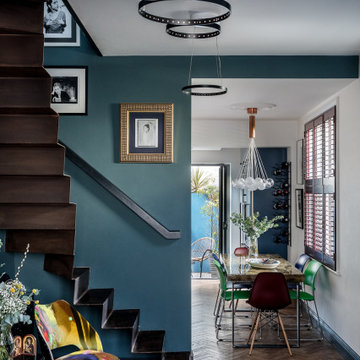
Bespoke folded metal staircase, dark inchyra blue walls, black and white photography from Rock Archive, mid-century cocktail chairs reupholstered in a bold and colourful print fabric by Timorous Beasties, reclaimed oak parquet floor, claret red plantation shutters, bespoke concrete dining table and a mix of Eames and Jasper Morrison dining chairs. Glass and copper chandelier by Studio It.
Turquoise Living Room Design Photos with Blue Walls
3
