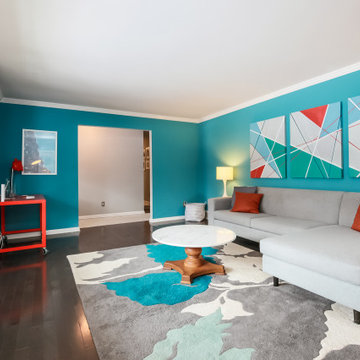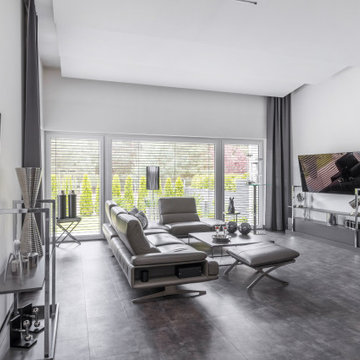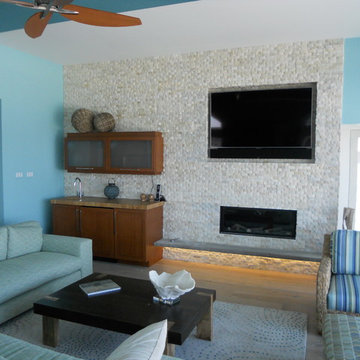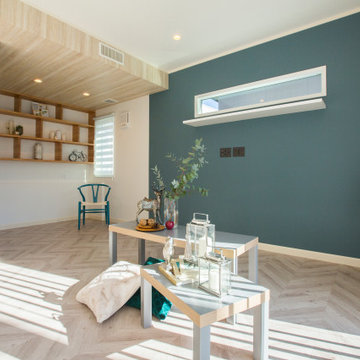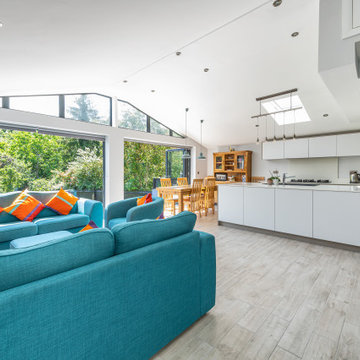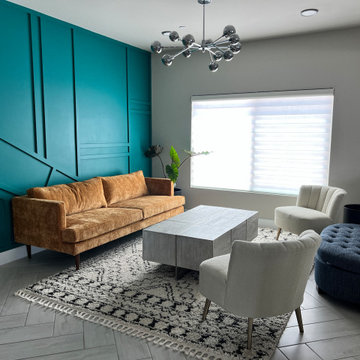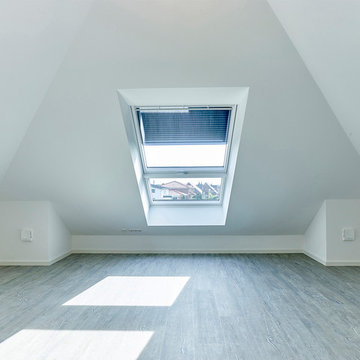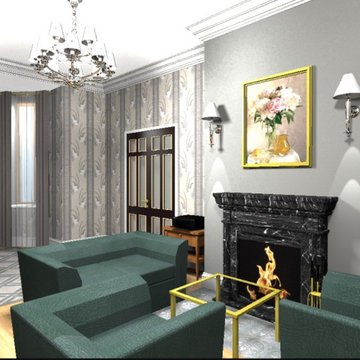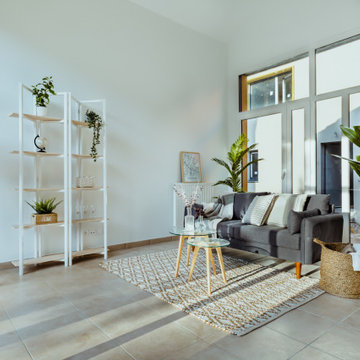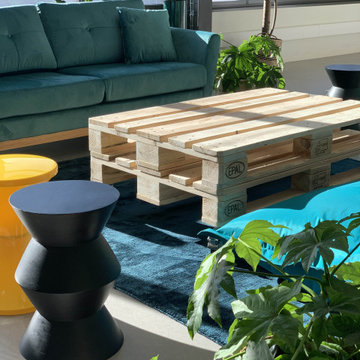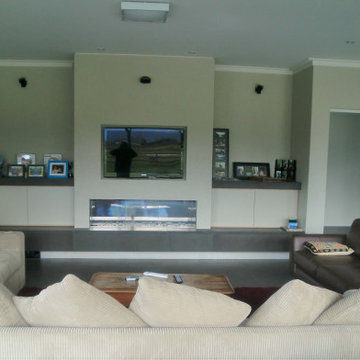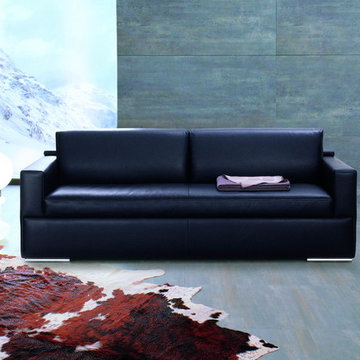Turquoise Living Room Design Photos with Grey Floor
Refine by:
Budget
Sort by:Popular Today
201 - 220 of 254 photos
Item 1 of 3
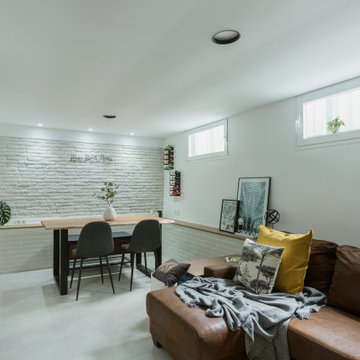
Este espacio, por debajo del nivel de calle, presentaba el reto de tener que mantener un reborde perimetral en toda la planta baja. Decidimos aprovechar ese reborde como soporte decorativo, a la vez que de apoyo estético en el salón. Jugamos con la madera para dar calidez al espacio e iluminación empotrada regulable en techo y pared de ladrillo visto. Además, una lámpara auxiliar en la esquina para dar luz ambiente en el salón.
Además hemos incorporado una chimenea eléctrica que brinda calidez al espacio.
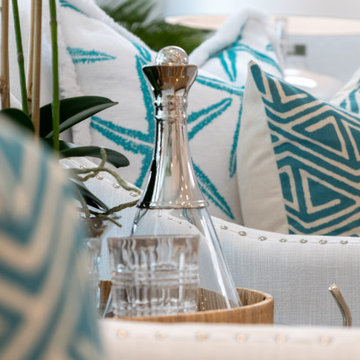
Isle of Wight interior designers, Hampton style, coastal property full refurbishment project.
www.wooldridgeinteriors.co.uk
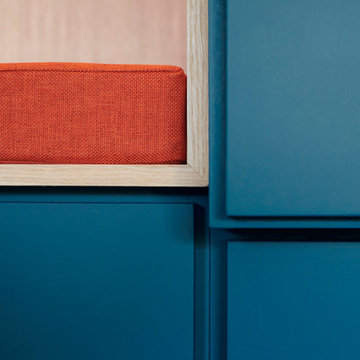
Agencement du salon d'un appartement en région parisienne.
L'objectif de ce projet était de transformer la pièce principale de l'appartement. Notre réponse a été de concevoir un agencement intégrant les différentes fonctions des meubles que nous remplacions (bureau, dressing, rangements, bibliothèque, etc.) en jouant avec les volumes, les profondeurs, les pleins, les vides afin de rendre l'ensemble harmonieux. Les dimensions, la couleur et les points lumineux s'intègrent parfaitement dans cet espace et valorise la pièce à vivre.
Prestations : Conception, fabrication, installation
Matériaux : MDF peint et latté chêne
Dimensions : H:260 x P:240 x L:410cm
Crédit photo : Maxime Leyravaud - photographe
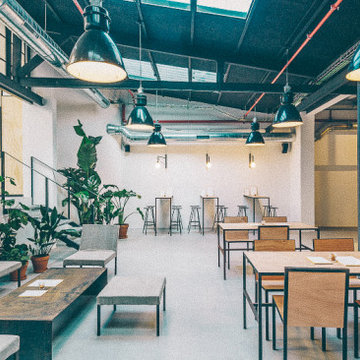
► Local en Calle Aragó
✓ Instalación contra incendios.
✓ Pavimento continuo de Cemento alisado
✓ Ventanas de Hierro y Cristal.
✓ Restauración de columnas de hierro forjado.
✓ Acondicionamiento de aire por conductos vistos.
✓ Mobiliario estilo Industrial.
✓ Cocina apta para Local Comercial.
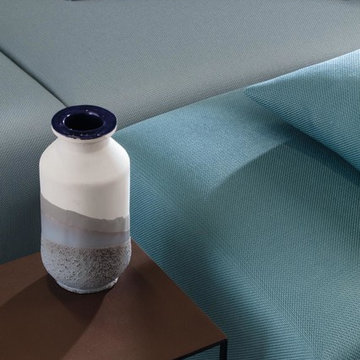
The Weave Works series is our category for upholstery solids and textures. Pattern Tesseract is a classic basketweave with a sleek hand available in a deep color line, from European-inspired fashion hues to a large range of neutrals. Pattern Tesseract passes 200K double rubs Wyzenbeek.
Sofa in Gray - Tesseract #26 Fog
Ottoman in Blue - Tesseract #29 Spa
For more information and additional colorways please visit: http://www.maxwellfabrics.com/book/WEAVE-WORKS-IV
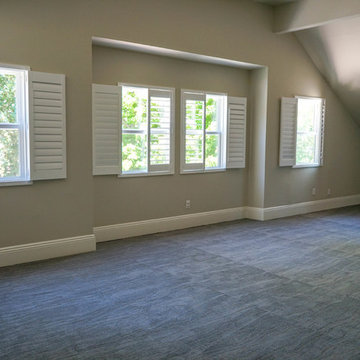
Malibu, CA - Complete Home Remodel / Recreation Room
Installation of the carpet, base molding, windows, wood blinds, base molding and a fresh paint to finish.
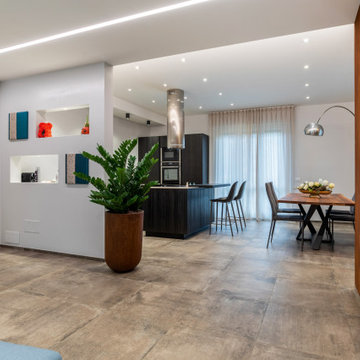
Ristrutturazione completa appartamento da 120mq con carta da parati e camino effetto corten
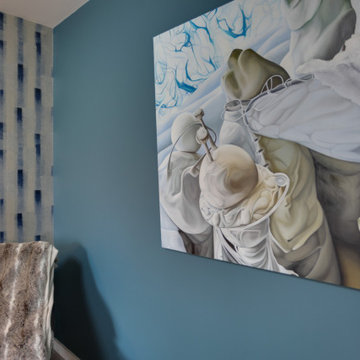
Hayley, a resident of Dunmow, Essex, approached me with a desire to give her new home a makeover. She wanted to transform her lounge, office, and master bedroom into spaces that truly reflected her taste and personality. Hayley was looking for a luxurious feel in her bedroom, a functional yet aesthetically pleasing office, and a lounge that complemented her existing furniture and art collection.
Turquoise Living Room Design Photos with Grey Floor
11
